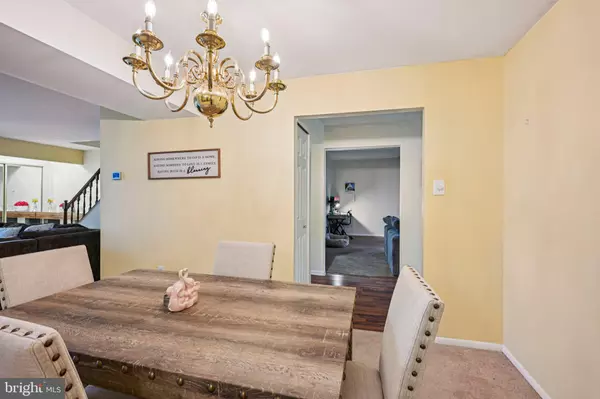Bought with Sadiyyah Maamoon • RE/MAX Preferred - Sewell
$385,000
$400,000
3.8%For more information regarding the value of a property, please contact us for a free consultation.
3 Beds
3 Baths
1,944 SqFt
SOLD DATE : 11/17/2025
Key Details
Sold Price $385,000
Property Type Townhouse
Sub Type Interior Row/Townhouse
Listing Status Sold
Purchase Type For Sale
Square Footage 1,944 sqft
Price per Sqft $198
Subdivision Springwood Green
MLS Listing ID NJBL2096118
Sold Date 11/17/25
Style Traditional
Bedrooms 3
Full Baths 2
Half Baths 1
HOA Y/N N
Abv Grd Liv Area 1,944
Year Built 1980
Available Date 2025-09-27
Annual Tax Amount $6,597
Tax Year 2024
Lot Size 7,840 Sqft
Acres 0.18
Lot Dimensions 0.00 x 0.00
Property Sub-Type Interior Row/Townhouse
Source BRIGHT
Property Description
NO HOA FEE!! This well-maintained 3-bedroom, 2.5-bath townhome offers comfort, convenience, and one of the largest yards in the community. Ideally located near Rt. 38, I-295, shopping, dining, and the Larchmont Swim Club, this home combines suburban living with easy access to everything you need.
Step inside to a bright and spacious living room that flows into a full-sized dining room—perfect for gatherings. The eat-in kitchen features ample cabinet and storage space and opens directly to the family room, complete with a cozy wood-burning fireplace. From here, enjoy access to the enclosed seasonal room that extends your living space and leads out to the expansive, fully fenced side and backyard—ideal for entertaining, relaxing, or letting pets play freely.
The main level also includes a convenient half bath, laundry area, and access to the attached garage. Upstairs, you'll find two generously sized bedrooms with abundant natural light, including a primary suite with a private full bath.
With a newer heater and air conditioning system (2021) & Newer Roof, this home offers peace of mind and move-in readiness. Don't miss your chance to own this spacious townhome with one of the best yards in Springwood Green—schedule your showing today!
Location
State NJ
County Burlington
Area Mount Laurel Twp (20324)
Zoning RES
Rooms
Other Rooms Living Room, Dining Room, Primary Bedroom, Bedroom 2, Kitchen, Family Room, Bedroom 1, Sun/Florida Room
Interior
Interior Features Skylight(s), Ceiling Fan(s), Attic/House Fan, Bathroom - Stall Shower, Kitchen - Eat-In
Hot Water Electric
Heating Heat Pump - Electric BackUp
Cooling Central A/C
Flooring Fully Carpeted, Tile/Brick
Equipment Built-In Range, Dishwasher, Built-In Microwave
Fireplace N
Window Features Energy Efficient
Appliance Built-In Range, Dishwasher, Built-In Microwave
Heat Source Electric
Laundry Main Floor
Exterior
Exterior Feature Deck(s), Porch(es)
Parking Features Inside Access, Garage Door Opener
Garage Spaces 1.0
Fence Other
Utilities Available Cable TV
Water Access N
Roof Type Pitched,Shingle
Accessibility None
Porch Deck(s), Porch(es)
Attached Garage 1
Total Parking Spaces 1
Garage Y
Building
Lot Description Cul-de-sac, Level, Trees/Wooded
Story 2
Foundation Slab
Above Ground Finished SqFt 1944
Sewer Public Sewer
Water Public
Architectural Style Traditional
Level or Stories 2
Additional Building Above Grade, Below Grade
New Construction N
Schools
School District Mount Laurel Township Public Schools
Others
Senior Community No
Tax ID 24-00403 02-00008
Ownership Fee Simple
SqFt Source 1944
Special Listing Condition Standard
Read Less Info
Want to know what your home might be worth? Contact us for a FREE valuation!

Our team is ready to help you sell your home for the highest possible price ASAP


"My job is to find and attract mastery-based agents to the office, protect the culture, and make sure everyone is happy! "







