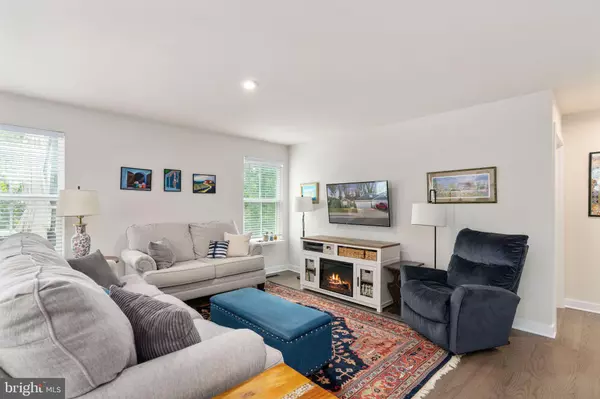Bought with Unrepresented Buyer • Bright MLS
$424,900
$424,900
For more information regarding the value of a property, please contact us for a free consultation.
3 Beds
3 Baths
2,468 SqFt
SOLD DATE : 11/14/2025
Key Details
Sold Price $424,900
Property Type Single Family Home
Sub Type Twin/Semi-Detached
Listing Status Sold
Purchase Type For Sale
Square Footage 2,468 sqft
Price per Sqft $172
Subdivision Keswick
MLS Listing ID VASP2035338
Sold Date 11/14/25
Style Contemporary
Bedrooms 3
Full Baths 2
Half Baths 1
HOA Fees $142/mo
HOA Y/N Y
Abv Grd Liv Area 1,368
Year Built 2022
Annual Tax Amount $2,530
Tax Year 2024
Property Sub-Type Twin/Semi-Detached
Source BRIGHT
Property Description
Gorgeous Villa in the 55+ Keswick Villas Community!
Enjoy the perfect blend of comfort, style, and convenience—just minutes from shopping, dining, and entertainment. This open-concept villa is ideal for hosting friends and family, featuring a spacious island kitchen with table space that flows seamlessly into the inviting family room. Step outside to a low-maintenance deck with serene wooded views.
Enjoy reduced electric prices with the solar panels. The seller will pay off solar panels upon settlement.
The primary suite is a peaceful retreat, complete with a walk-in closet and a spa-like bath with a walk-in glass shower. Two additional spacious bedrooms and a full bath are conveniently located on the main level, along with a laundry room for easy living.
The expansive lower level offers endless possibilities—whether you envision a large recreation area, home office, workshop, or all three—plus a handy half bath.
Residents of Keswick Villas enjoy access to a clubhouse shared with the Keswick community, featuring an outdoor pool, tennis courts, and spaces for social gatherings.
Location
State VA
County Spotsylvania
Zoning A1
Rooms
Other Rooms Primary Bedroom, Bedroom 2, Bedroom 3, Kitchen, Family Room, Foyer, Breakfast Room, Laundry, Office, Recreation Room, Workshop, Bathroom 2, Primary Bathroom, Half Bath
Basement Walkout Level
Main Level Bedrooms 3
Interior
Interior Features Bathroom - Walk-In Shower, Breakfast Area, Carpet, Entry Level Bedroom, Family Room Off Kitchen, Floor Plan - Open, Kitchen - Island, Pantry, Primary Bath(s), Recessed Lighting
Hot Water Electric
Heating Heat Pump(s)
Cooling Central A/C
Flooring Carpet, Luxury Vinyl Plank, Ceramic Tile
Equipment Built-In Microwave, Dishwasher, Disposal, Dryer - Front Loading, Exhaust Fan, Icemaker, Stainless Steel Appliances, Refrigerator, Washer - Front Loading, Water Heater, Oven/Range - Electric
Fireplace N
Appliance Built-In Microwave, Dishwasher, Disposal, Dryer - Front Loading, Exhaust Fan, Icemaker, Stainless Steel Appliances, Refrigerator, Washer - Front Loading, Water Heater, Oven/Range - Electric
Heat Source Electric
Exterior
Exterior Feature Deck(s)
Parking Features Garage - Front Entry
Garage Spaces 2.0
Amenities Available Club House, Common Grounds, Community Center, Fitness Center, Jog/Walk Path, Pool - Outdoor
View Y/N N
Water Access N
View Garden/Lawn, Trees/Woods
Accessibility None
Porch Deck(s)
Attached Garage 2
Total Parking Spaces 2
Garage Y
Private Pool N
Building
Lot Description Backs to Trees
Story 2
Foundation Concrete Perimeter
Above Ground Finished SqFt 1368
Sewer Public Sewer
Water Public
Architectural Style Contemporary
Level or Stories 2
Additional Building Above Grade, Below Grade
New Construction N
Schools
School District Spotsylvania County Public Schools
Others
Pets Allowed Y
HOA Fee Include Common Area Maintenance,Road Maintenance
Senior Community Yes
Age Restriction 55
Tax ID 47F1-132-
Ownership Fee Simple
SqFt Source 2468
Acceptable Financing Cash, Conventional, FHA, VA
Horse Property N
Listing Terms Cash, Conventional, FHA, VA
Financing Cash,Conventional,FHA,VA
Special Listing Condition Standard
Pets Allowed Dogs OK, Cats OK
Read Less Info
Want to know what your home might be worth? Contact us for a FREE valuation!

Our team is ready to help you sell your home for the highest possible price ASAP


"My job is to find and attract mastery-based agents to the office, protect the culture, and make sure everyone is happy! "







