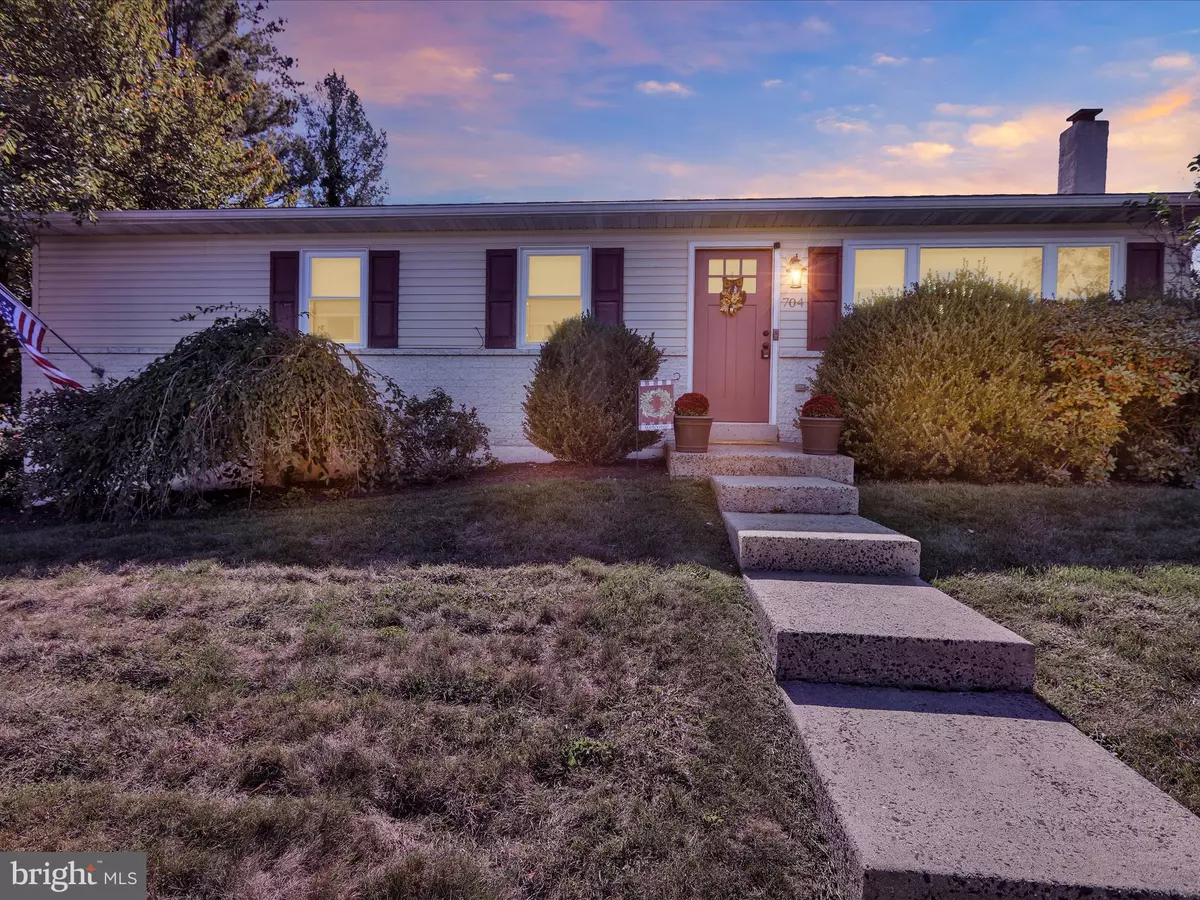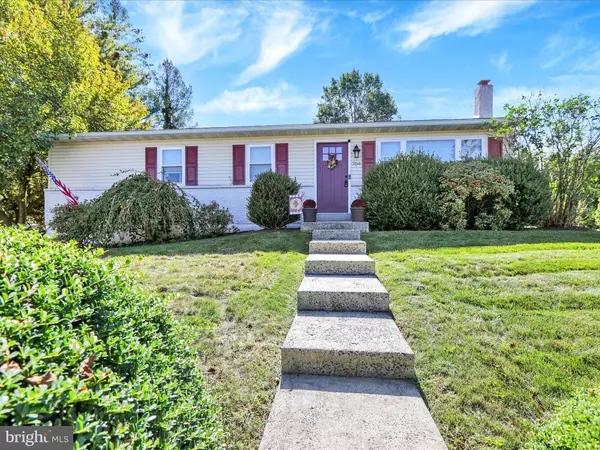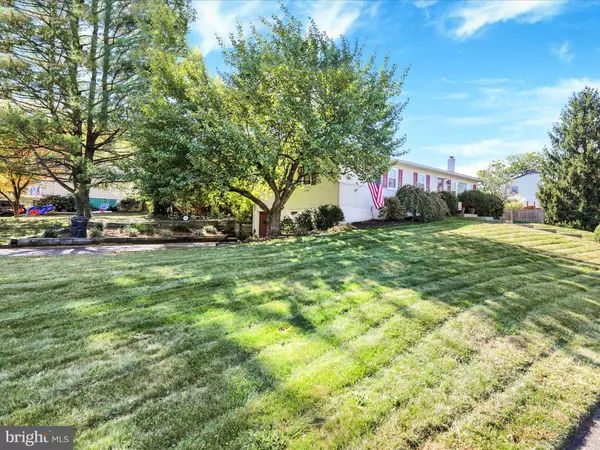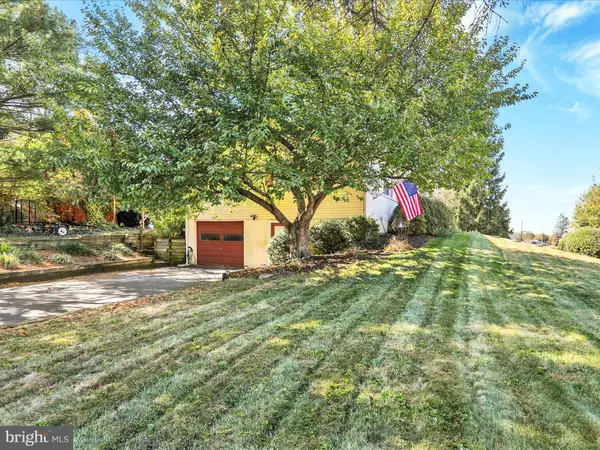Bought with Patrick B ONeil Jr. • RE/MAX Reliance
$390,000
$390,000
For more information regarding the value of a property, please contact us for a free consultation.
4 Beds
3 Baths
2,232 SqFt
SOLD DATE : 11/13/2025
Key Details
Sold Price $390,000
Property Type Single Family Home
Sub Type Detached
Listing Status Sold
Purchase Type For Sale
Square Footage 2,232 sqft
Price per Sqft $174
Subdivision Maple Springs
MLS Listing ID PABK2063924
Sold Date 11/13/25
Style Raised Ranch/Rambler
Bedrooms 4
Full Baths 2
Half Baths 1
HOA Y/N N
Abv Grd Liv Area 1,232
Year Built 1980
Available Date 2025-10-10
Annual Tax Amount $5,082
Tax Year 2025
Lot Size 0.320 Acres
Acres 0.32
Lot Dimensions 0.00 x 0.00
Property Sub-Type Detached
Source BRIGHT
Property Description
Welcome to 704 E. 9th St. Birdsboro. This home has been newly renovated and is move in ready. Through the front door you will find a quite spacious family room that adjoins the kitchen/dining area. Down the hall you will find a full bath and 3 spacious bedrooms including the primary with its own full bath. The basement is to die for. A large family area and a bonus room with a half bath. Perfect for an in home office or 4th bedroom. Laundry and garage access from the basement as well. This amazing home is also set up for EV charging, so bring your electric vehicle! Schedule soon! This wont last
Location
State PA
County Berks
Area Birdsboro Boro (10231)
Zoning RES
Rooms
Basement Fully Finished, Garage Access
Main Level Bedrooms 3
Interior
Interior Features Combination Kitchen/Dining, Entry Level Bedroom, Family Room Off Kitchen, Floor Plan - Traditional, Recessed Lighting
Hot Water Electric
Heating Forced Air
Cooling Central A/C
Equipment Built-In Microwave, Built-In Range, Dishwasher, Dryer - Electric, Oven - Self Cleaning, Refrigerator, Washer
Fireplace N
Appliance Built-In Microwave, Built-In Range, Dishwasher, Dryer - Electric, Oven - Self Cleaning, Refrigerator, Washer
Heat Source Electric, Propane - Leased
Laundry Basement
Exterior
Parking Features Basement Garage, Garage Door Opener, Inside Access
Garage Spaces 4.0
Utilities Available Cable TV, Electric Available, Propane
Water Access N
Roof Type Asphalt
Accessibility None
Attached Garage 1
Total Parking Spaces 4
Garage Y
Building
Lot Description Corner
Story 2
Foundation Block
Above Ground Finished SqFt 1232
Sewer Public Sewer
Water Public
Architectural Style Raised Ranch/Rambler
Level or Stories 2
Additional Building Above Grade, Below Grade
New Construction N
Schools
School District Daniel Boone Area
Others
Pets Allowed Y
Senior Community No
Tax ID 31-5344-18-31-7691
Ownership Fee Simple
SqFt Source 2232
Security Features Exterior Cameras
Acceptable Financing Cash, Conventional, FHA, VA
Horse Property N
Listing Terms Cash, Conventional, FHA, VA
Financing Cash,Conventional,FHA,VA
Special Listing Condition Standard
Pets Allowed No Pet Restrictions
Read Less Info
Want to know what your home might be worth? Contact us for a FREE valuation!

Our team is ready to help you sell your home for the highest possible price ASAP


"My job is to find and attract mastery-based agents to the office, protect the culture, and make sure everyone is happy! "







