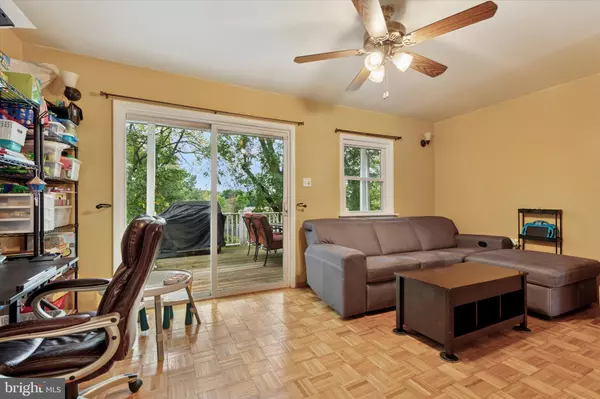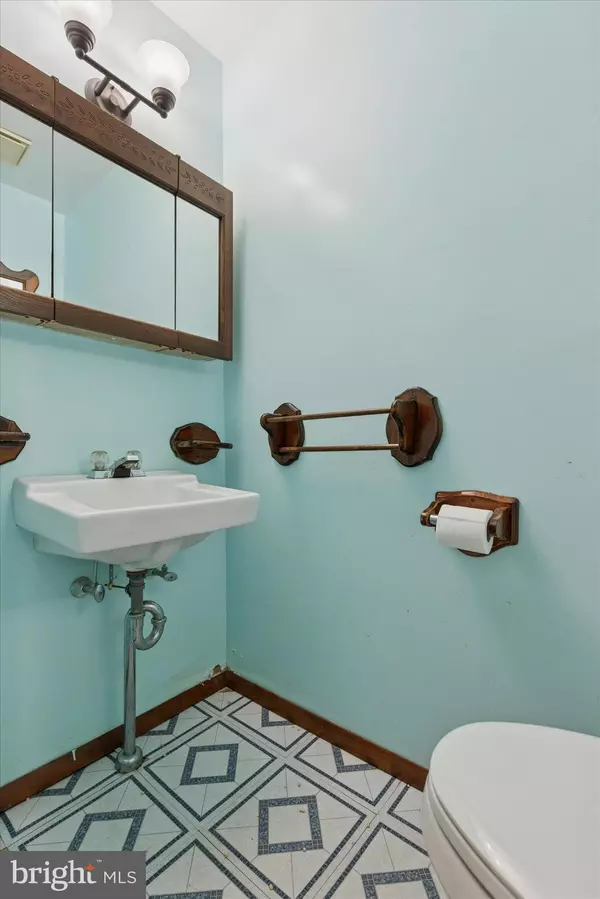Bought with George A Korkus III • RE/MAX Ready
$310,000
$300,000
3.3%For more information regarding the value of a property, please contact us for a free consultation.
3 Beds
3 Baths
1,660 SqFt
SOLD DATE : 11/10/2025
Key Details
Sold Price $310,000
Property Type Townhouse
Sub Type Interior Row/Townhouse
Listing Status Sold
Purchase Type For Sale
Square Footage 1,660 sqft
Price per Sqft $186
Subdivision Eagle Stream
MLS Listing ID PAMC2156120
Sold Date 11/10/25
Style Colonial
Bedrooms 3
Full Baths 2
Half Baths 1
HOA Fees $112/qua
HOA Y/N Y
Abv Grd Liv Area 1,260
Year Built 1977
Available Date 2025-10-03
Annual Tax Amount $3,728
Tax Year 2025
Lot Size 1,475 Sqft
Acres 0.03
Lot Dimensions 18.00 x 0.00
Property Sub-Type Interior Row/Townhouse
Source BRIGHT
Property Description
Welcome to Eagle Townhomes in the award-winning Methacton School District. This 3 bedroom, 2.5 bath home offers hardwood floors throughout and a spacious layout. The kitchen features maple cabinetry, granite countertops, a copper backsplash, and slide-out pantry shelving.
Upstairs, the primary bedroom offers a private en suite bath, accompanied by two additional bedrooms and a full hall bath. A floored attic (11x22) with a whole house fan provides excellent storage. The finished portion of the basement includes laundry and adds flexible living space with heat and A/C. There is ample storage in the unfinished portion of the basement.
Enjoy outdoor living on the large rear deck overlooking the fenced yard. Conveniently located near shopping, dining, and major commuter routes, this home is move-in ready.
Location
State PA
County Montgomery
Area Lower Providence Twp (10643)
Zoning R4
Rooms
Other Rooms Living Room, Dining Room, Primary Bedroom, Bedroom 2, Bedroom 3, Kitchen, Family Room, Laundry, Attic, Primary Bathroom, Full Bath, Half Bath
Basement Full, Daylight, Partial, Improved, Outside Entrance, Interior Access, Partially Finished, Windows
Interior
Interior Features Primary Bath(s), Ceiling Fan(s), Attic/House Fan, Bathroom - Tub Shower, Carpet, Combination Dining/Living, Kitchen - Eat-In, Pantry, Wood Floors
Hot Water Electric
Heating Heat Pump - Electric BackUp, Forced Air
Cooling Central A/C
Flooring Wood, Fully Carpeted, Vinyl
Equipment Cooktop, Oven - Self Cleaning, Dishwasher, Refrigerator, Disposal, Built-In Microwave, Washer, Dryer - Electric, Exhaust Fan, Oven/Range - Electric
Furnishings No
Fireplace N
Appliance Cooktop, Oven - Self Cleaning, Dishwasher, Refrigerator, Disposal, Built-In Microwave, Washer, Dryer - Electric, Exhaust Fan, Oven/Range - Electric
Heat Source Electric
Laundry Basement
Exterior
Exterior Feature Deck(s), Porch(es)
Garage Spaces 2.0
Parking On Site 2
Fence Wood, Privacy, Rear
Utilities Available Cable TV
Water Access N
Roof Type Pitched,Shingle
Street Surface Paved
Accessibility None
Porch Deck(s), Porch(es)
Road Frontage HOA
Total Parking Spaces 2
Garage N
Building
Lot Description Backs to Trees, Rear Yard
Story 2
Foundation Concrete Perimeter
Above Ground Finished SqFt 1260
Sewer Public Sewer
Water Public
Architectural Style Colonial
Level or Stories 2
Additional Building Above Grade, Below Grade
Structure Type 9'+ Ceilings,Dry Wall,Paneled Walls
New Construction N
Schools
Elementary Schools Eagleville
Middle Schools Arcola
High Schools Methacton
School District Methacton
Others
HOA Fee Include Common Area Maintenance,Snow Removal,Trash
Senior Community No
Tax ID 43-00-01342-604
Ownership Fee Simple
SqFt Source 1660
Security Features Smoke Detector
Acceptable Financing Conventional, Cash, FHA, VA
Horse Property N
Listing Terms Conventional, Cash, FHA, VA
Financing Conventional,Cash,FHA,VA
Special Listing Condition Standard
Read Less Info
Want to know what your home might be worth? Contact us for a FREE valuation!

Our team is ready to help you sell your home for the highest possible price ASAP


"My job is to find and attract mastery-based agents to the office, protect the culture, and make sure everyone is happy! "







