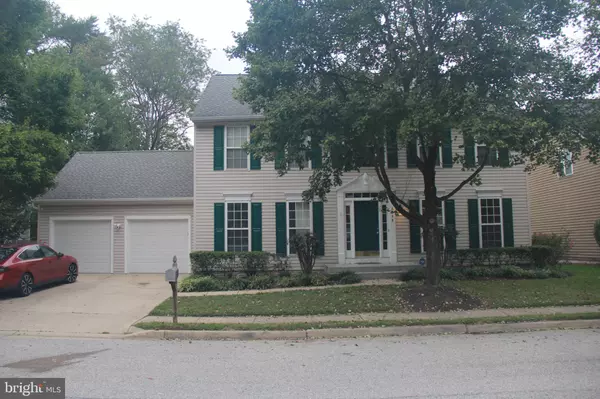Bought with Hawa K Barrie • Ikon Realty
$700,050
$669,900
4.5%For more information regarding the value of a property, please contact us for a free consultation.
7 Beds
5 Baths
2,426 SqFt
SOLD DATE : 11/07/2025
Key Details
Sold Price $700,050
Property Type Single Family Home
Sub Type Detached
Listing Status Sold
Purchase Type For Sale
Square Footage 2,426 sqft
Price per Sqft $288
Subdivision Russett
MLS Listing ID MDAA2127074
Sold Date 11/07/25
Style Colonial
Bedrooms 7
Full Baths 4
Half Baths 1
HOA Fees $82/mo
HOA Y/N Y
Abv Grd Liv Area 2,426
Year Built 1999
Annual Tax Amount $6,162
Tax Year 2024
Lot Size 7,500 Sqft
Acres 0.17
Property Sub-Type Detached
Source BRIGHT
Property Description
WALK-OUT/WALK-UP BASEMENT! This picture-perfect home features 7 bedrooms and 4.5 baths in the desirable Russett community. Fresh paint, a private main-level guest room with a full bath, a large kitchen equipped with a gas stove, Carrara Gris tile flooring, and quartz countertops. Enjoy a sunroom, a stunning master suite with a cathedral ceiling, dual laundry facilities, and a wood fireplace. The walkout/walkup basement includes the 7th bedroom, a recreational area, and an additional full bath, all situated on a spacious fully fenced backyard!
Location
State MD
County Anne Arundel
Zoning RES
Rooms
Other Rooms Dining Room, Primary Bedroom, Bedroom 2, Bedroom 3, Bedroom 4, Bedroom 5, Kitchen, Game Room, Family Room, Foyer, Bedroom 1, Sun/Florida Room, Laundry, Other
Basement Fully Finished, Rear Entrance, Sump Pump
Main Level Bedrooms 1
Interior
Interior Features Family Room Off Kitchen, Kitchen - Country, Kitchen - Table Space, Kitchen - Island, Dining Area, Breakfast Area, Primary Bath(s), Window Treatments, Floor Plan - Open
Hot Water Natural Gas
Heating Forced Air
Cooling Central A/C, Ceiling Fan(s)
Fireplaces Number 1
Fireplaces Type Fireplace - Glass Doors, Mantel(s)
Equipment Washer/Dryer Hookups Only, Dishwasher, Disposal, Dryer, Exhaust Fan, Extra Refrigerator/Freezer, Icemaker, Oven/Range - Electric, Refrigerator, Range Hood, Washer
Fireplace Y
Window Features Palladian,Screens
Appliance Washer/Dryer Hookups Only, Dishwasher, Disposal, Dryer, Exhaust Fan, Extra Refrigerator/Freezer, Icemaker, Oven/Range - Electric, Refrigerator, Range Hood, Washer
Heat Source Natural Gas
Laundry Upper Floor, Lower Floor
Exterior
Parking Features Garage Door Opener
Garage Spaces 2.0
Fence Rear
Utilities Available Cable TV Available
Amenities Available Basketball Courts, Common Grounds, Community Center, Jog/Walk Path, Library, Pool - Outdoor, Recreational Center, Tennis Courts, Tot Lots/Playground, Volleyball Courts
Water Access N
View Garden/Lawn
Roof Type Composite
Street Surface Black Top
Accessibility None
Attached Garage 2
Total Parking Spaces 2
Garage Y
Building
Lot Description Landscaping, PUD
Story 3
Foundation Slab
Above Ground Finished SqFt 2426
Sewer Public Sewer
Water Public
Architectural Style Colonial
Level or Stories 3
Additional Building Above Grade, Below Grade
Structure Type 9'+ Ceilings,Dry Wall,Cathedral Ceilings
New Construction N
Schools
High Schools Call School Board
School District Anne Arundel County Public Schools
Others
Pets Allowed Y
HOA Fee Include Snow Removal
Senior Community No
Tax ID 020467590085592
Ownership Fee Simple
SqFt Source 2426
Security Features Electric Alarm
Acceptable Financing FHA, VA, Other, Negotiable
Listing Terms FHA, VA, Other, Negotiable
Financing FHA,VA,Other,Negotiable
Special Listing Condition Standard
Pets Allowed No Pet Restrictions
Read Less Info
Want to know what your home might be worth? Contact us for a FREE valuation!

Our team is ready to help you sell your home for the highest possible price ASAP


"My job is to find and attract mastery-based agents to the office, protect the culture, and make sure everyone is happy! "







