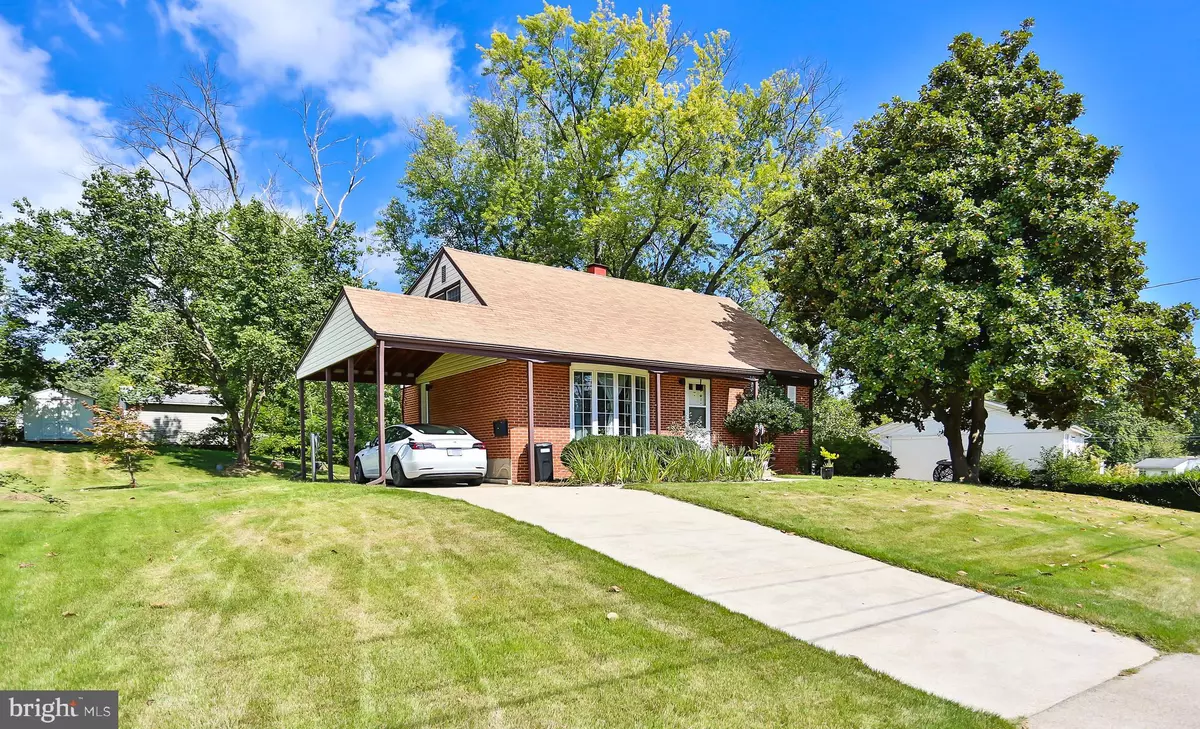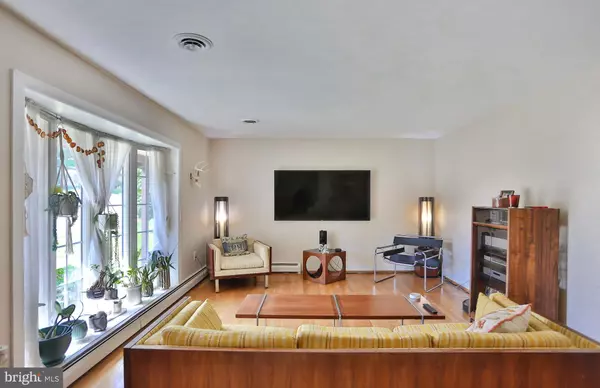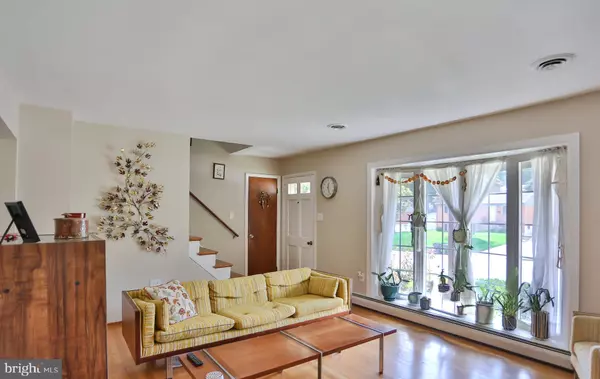Bought with Ngoc King • Coldwell Banker Realty
$556,000
$549,900
1.1%For more information regarding the value of a property, please contact us for a free consultation.
4 Beds
3 Baths
2,024 SqFt
SOLD DATE : 10/14/2025
Key Details
Sold Price $556,000
Property Type Single Family Home
Sub Type Detached
Listing Status Sold
Purchase Type For Sale
Square Footage 2,024 sqft
Price per Sqft $274
Subdivision Marumsco Hills
MLS Listing ID VAPW2104566
Sold Date 10/14/25
Style Colonial
Bedrooms 4
Full Baths 2
Half Baths 1
HOA Y/N N
Abv Grd Liv Area 1,224
Year Built 1963
Annual Tax Amount $3,985
Tax Year 2025
Lot Size 0.282 Acres
Acres 0.28
Property Sub-Type Detached
Source BRIGHT
Property Description
This lovingly maintained, over 2000sf, 4 bedroom, 2.5 baths home is what you've been looking for! Situated on a beautiful level lot, there is ample space for outdoor entertainment.
The main level features a spacious living room, 2 bedrooms, a full bath and a beautiful eat-in kitchen that was renovated in 2023. The modern cabinets, quartz counters and recessed lights make this a chef's dream! Hardwood floors run through the main & upper levels.
The upper level is home to 2 large bedrooms and a full bath.
The fully finished walkout basement boasts engineered wood floors, a gas fireplace, a large family room, a half bath, a bonus room and the laundry room.
Roof from 2019, tankless water heater from 2024, washer and dryer - around 6 years old, appliances from 2023, electric vehicle charger installed in the carport.
Location
State VA
County Prince William
Zoning R4
Rooms
Basement Daylight, Full, Fully Finished, Walkout Stairs
Main Level Bedrooms 2
Interior
Interior Features Bathroom - Tub Shower, Floor Plan - Traditional, Kitchen - Eat-In, Kitchen - Gourmet, Recessed Lighting, Wood Floors
Hot Water Natural Gas
Heating Baseboard - Hot Water
Cooling Central A/C
Flooring Engineered Wood, Hardwood
Fireplaces Number 1
Fireplaces Type Gas/Propane
Equipment Built-In Microwave, Cooktop, Dishwasher, Oven - Single, Disposal, Refrigerator, Washer, Dryer, Water Heater - Tankless
Fireplace Y
Appliance Built-In Microwave, Cooktop, Dishwasher, Oven - Single, Disposal, Refrigerator, Washer, Dryer, Water Heater - Tankless
Heat Source Natural Gas
Laundry Basement
Exterior
Garage Spaces 3.0
Water Access N
Accessibility None
Total Parking Spaces 3
Garage N
Building
Story 3
Foundation Slab
Above Ground Finished SqFt 1224
Sewer Public Sewer
Water Public
Architectural Style Colonial
Level or Stories 3
Additional Building Above Grade, Below Grade
New Construction N
Schools
School District Prince William County Public Schools
Others
Senior Community No
Tax ID 8391-39-1381
Ownership Fee Simple
SqFt Source 2024
Acceptable Financing Cash, Conventional, FHA, VA, VHDA
Listing Terms Cash, Conventional, FHA, VA, VHDA
Financing Cash,Conventional,FHA,VA,VHDA
Special Listing Condition Standard
Read Less Info
Want to know what your home might be worth? Contact us for a FREE valuation!

Our team is ready to help you sell your home for the highest possible price ASAP


"My job is to find and attract mastery-based agents to the office, protect the culture, and make sure everyone is happy! "







