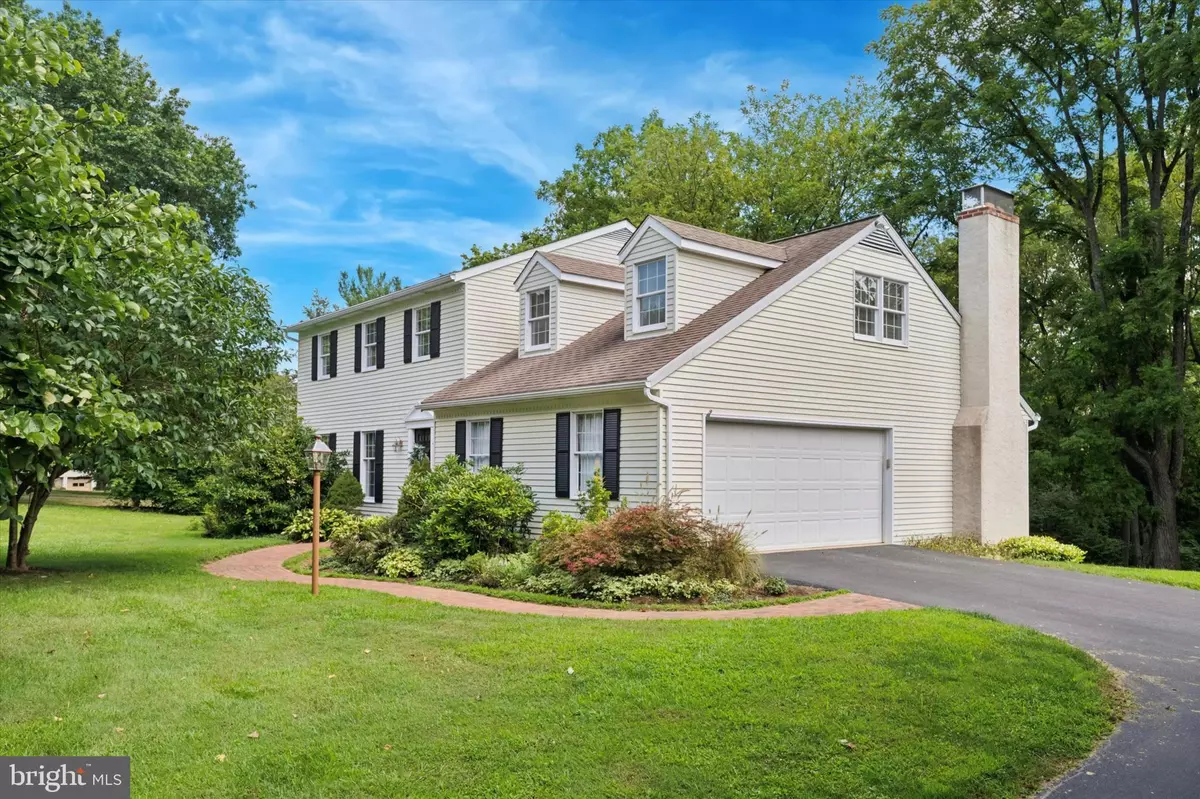Bought with Barbara McClure • RE/MAX Town & Country
$731,250
$695,000
5.2%For more information regarding the value of a property, please contact us for a free consultation.
4 Beds
3 Baths
2,143 SqFt
SOLD DATE : 10/14/2025
Key Details
Sold Price $731,250
Property Type Single Family Home
Sub Type Detached
Listing Status Sold
Purchase Type For Sale
Square Footage 2,143 sqft
Price per Sqft $341
Subdivision Bradford Chase
MLS Listing ID PACT2106880
Sold Date 10/14/25
Style Colonial
Bedrooms 4
Full Baths 2
Half Baths 1
HOA Y/N N
Abv Grd Liv Area 2,143
Year Built 1978
Available Date 2025-08-28
Annual Tax Amount $5,762
Tax Year 2025
Lot Size 1.000 Acres
Acres 1.0
Lot Dimensions 0.00 x 0.00
Property Sub-Type Detached
Source BRIGHT
Property Description
Welcome to 947 Jefferis Bridge Road - a beautifully maintained, warm, and inviting home in West Chester! This 4-bedroom, 2.5-bath residence sits on a full acre of land in the desirable Bradford Chase neighborhood. From the moment you arrive, you'll notice the home's beautiful landscaping and mature plantings, which enhance both curb appeal and the peaceful setting.
Inside, a spacious front living room opens to a formal dining area, perfect for entertaining. The eat-in kitchen features stainless steel appliances, a full pantry, and convenient powder room, and flows seamlessly into the cozy family room with a wood-burning fireplace. Just beyond, a stunning enclosed porch with southern exposure offers lovely views of the lush backyard - a true highlight of the property.
Upstairs, you'll find four bedrooms and two full baths, including a primary suite with its own ensuite bathroom. The large finished basement provides excellent flexibility, with space for a den, game room, home office, or gym, along with a separate laundry and storage area.
All of this is just minutes from the heart of West Chester Borough, with its vibrant shops, dining, and community events. This home truly offers the perfect blend of suburban comfort and convenience - schedule your showing today!
Location
State PA
County Chester
Area East Bradford Twp (10351)
Zoning R3
Rooms
Basement Partially Finished, Full
Interior
Interior Features Bathroom - Stall Shower, Bathroom - Tub Shower, Ceiling Fan(s), Recessed Lighting, Skylight(s), Pantry, Window Treatments
Hot Water Electric
Heating Forced Air
Cooling Geothermal, Central A/C
Flooring Carpet, Laminate Plank, Vinyl
Fireplaces Number 1
Fireplaces Type Wood
Equipment Built-In Microwave, Built-In Range, Dishwasher, Dryer, Oven/Range - Electric, Refrigerator, Stainless Steel Appliances, Washer
Fireplace Y
Appliance Built-In Microwave, Built-In Range, Dishwasher, Dryer, Oven/Range - Electric, Refrigerator, Stainless Steel Appliances, Washer
Heat Source Geo-thermal, Electric
Laundry Basement, Has Laundry, Washer In Unit, Dryer In Unit
Exterior
Exterior Feature Porch(es), Enclosed, Screened
Parking Features Garage - Side Entry, Garage Door Opener, Additional Storage Area
Garage Spaces 5.0
Water Access N
Accessibility None
Porch Porch(es), Enclosed, Screened
Attached Garage 2
Total Parking Spaces 5
Garage Y
Building
Story 2
Foundation Block
Above Ground Finished SqFt 2143
Sewer On Site Septic
Water Public
Architectural Style Colonial
Level or Stories 2
Additional Building Above Grade, Below Grade
New Construction N
Schools
School District West Chester Area
Others
Senior Community No
Tax ID 51-07 -0015.3100
Ownership Fee Simple
SqFt Source 2143
Special Listing Condition Standard
Read Less Info
Want to know what your home might be worth? Contact us for a FREE valuation!

Our team is ready to help you sell your home for the highest possible price ASAP


"My job is to find and attract mastery-based agents to the office, protect the culture, and make sure everyone is happy! "







