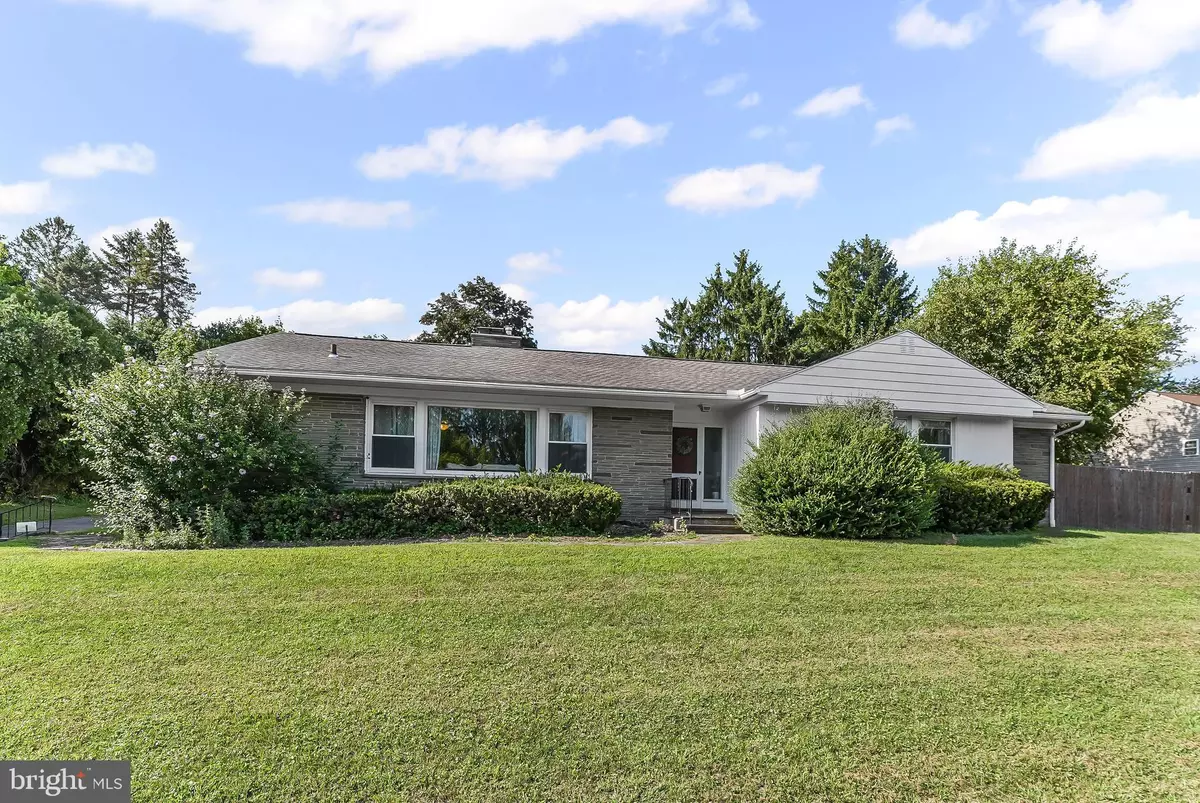Bought with Brad R Moore • KW Greater West Chester
$405,000
$420,000
3.6%For more information regarding the value of a property, please contact us for a free consultation.
3 Beds
2 Baths
2,180 SqFt
SOLD DATE : 10/10/2025
Key Details
Sold Price $405,000
Property Type Single Family Home
Sub Type Detached
Listing Status Sold
Purchase Type For Sale
Square Footage 2,180 sqft
Price per Sqft $185
Subdivision None Available
MLS Listing ID PACT2105966
Sold Date 10/10/25
Style Ranch/Rambler
Bedrooms 3
Full Baths 2
HOA Y/N N
Abv Grd Liv Area 2,180
Year Built 1956
Annual Tax Amount $8,010
Tax Year 2025
Lot Size 0.448 Acres
Acres 0.45
Lot Dimensions 0.00 x 0.00
Property Sub-Type Detached
Source BRIGHT
Property Description
Beautiful 3-Bedroom Home with Modern Upgrades and a Gorgeous Lot!
This spacious home features 3 bedrooms, including a master suite with a private bath, plus an additional full hall bath. The bright living room and formal dining room flow into a stunning kitchen with a subway tile backsplash, granite countertops, breakfast bar, and included refrigerator. The cozy family room boasts an electric fireplace and laminate plank flooring, while central air ensures year-round comfort.
A 2-car garage offers ample storage, and the fenced backyard is perfect for pets, play, and entertaining—complete with a patio overlooking the beautiful lot. Recent updates include a brand-new furnace , garbage disposal and kitchen sink drain pipe. Washer, dryer, and upright freezer are also included, making this home truly move-in ready!
Location
State PA
County Chester
Area East Fallowfield Twp (10347)
Zoning R10
Direction South
Rooms
Other Rooms Living Room, Dining Room, Bedroom 2, Bedroom 3, Kitchen, Family Room, Bedroom 1, Laundry, Bathroom 1, Primary Bathroom
Basement Partial
Main Level Bedrooms 3
Interior
Interior Features Ceiling Fan(s), Carpet, Built-Ins
Hot Water Electric
Cooling Central A/C
Flooring Carpet, Ceramic Tile, Laminate Plank
Fireplaces Number 1
Fireplaces Type Screen
Equipment Built-In Range, Dishwasher, Refrigerator, Freezer, Stainless Steel Appliances, Washer, Dryer
Furnishings No
Fireplace Y
Appliance Built-In Range, Dishwasher, Refrigerator, Freezer, Stainless Steel Appliances, Washer, Dryer
Heat Source Oil
Laundry Main Floor
Exterior
Exterior Feature Patio(s)
Parking Features Garage - Side Entry, Inside Access
Garage Spaces 6.0
Fence Rear
Water Access N
View Garden/Lawn
Roof Type Architectural Shingle,Pitched
Street Surface Paved
Accessibility 2+ Access Exits
Porch Patio(s)
Road Frontage Boro/Township
Attached Garage 2
Total Parking Spaces 6
Garage Y
Building
Story 1
Foundation Block
Above Ground Finished SqFt 2180
Sewer Public Sewer
Water Public
Architectural Style Ranch/Rambler
Level or Stories 1
Additional Building Above Grade, Below Grade
Structure Type Dry Wall
New Construction N
Schools
Middle Schools Scott
High Schools Coatesville Area Senior
School District Coatesville Area
Others
Pets Allowed Y
Senior Community No
Tax ID 47-01Q-0009
Ownership Fee Simple
SqFt Source 2180
Acceptable Financing Cash, Conventional, FHA, VA
Horse Property N
Listing Terms Cash, Conventional, FHA, VA
Financing Cash,Conventional,FHA,VA
Special Listing Condition Standard
Pets Allowed No Pet Restrictions
Read Less Info
Want to know what your home might be worth? Contact us for a FREE valuation!

Our team is ready to help you sell your home for the highest possible price ASAP


"My job is to find and attract mastery-based agents to the office, protect the culture, and make sure everyone is happy! "







