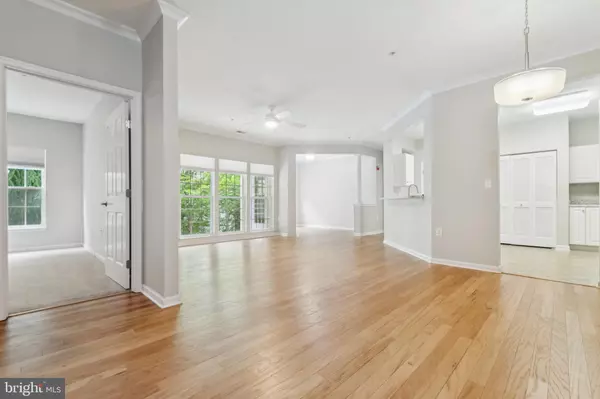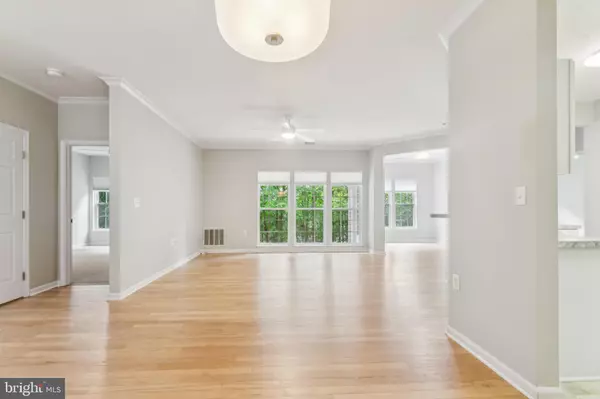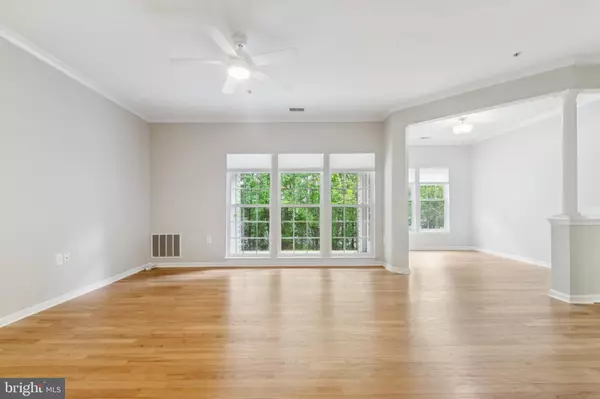Bought with Jennifer Light • Coldwell Banker Realty
$320,000
$324,990
1.5%For more information regarding the value of a property, please contact us for a free consultation.
2 Beds
2 Baths
1,390 SqFt
SOLD DATE : 10/09/2025
Key Details
Sold Price $320,000
Property Type Condo
Sub Type Condo/Co-op
Listing Status Sold
Purchase Type For Sale
Square Footage 1,390 sqft
Price per Sqft $230
Subdivision Piney Orchard
MLS Listing ID MDAA2122472
Sold Date 10/09/25
Style Traditional
Bedrooms 2
Full Baths 2
Condo Fees $415/mo
HOA Fees $44/ann
HOA Y/N Y
Abv Grd Liv Area 1,390
Year Built 2003
Annual Tax Amount $3,195
Tax Year 2024
Property Sub-Type Condo/Co-op
Source BRIGHT
Property Description
Welcome to this charming first-floor unit located in the gated community of Chestnut Point!
This spacious home features two bedrooms, a den, and two full bathrooms, all within an open-concept layout that's perfect for comfortable living and entertaining. Fresh neutral paint and refinished light oak wood floors create a warm, inviting atmosphere throughout. Enjoy ceiling fans in the living room and both bedrooms, along with custom window shades that add a touch of elegance. The primary suite boasts a large walk-in closet with custom built-ins and a private bath with a dual vanity. Step out onto your private patio, which backs to peaceful woods—perfect for enjoying a quiet morning coffee or unwinding after a long day. HVAC was replaced in 2022. Conveniently located near shops, restaurants, major highways, NSA/Fort Meade, and the metro station. Don't miss this little slice of heaven—this one won't last!
Location
State MD
County Anne Arundel
Zoning DD
Rooms
Main Level Bedrooms 2
Interior
Hot Water Natural Gas
Heating Central
Cooling Central A/C, Ceiling Fan(s)
Fireplace N
Heat Source Natural Gas
Exterior
Amenities Available Basketball Courts, Bike Trail, Billiard Room, Common Grounds, Community Center, Dog Park, Exercise Room, Gated Community, Jog/Walk Path, Pool - Indoor, Pool - Outdoor, Tennis Courts, Tot Lots/Playground
Water Access N
Accessibility None
Garage N
Building
Story 1
Unit Features Garden 1 - 4 Floors
Above Ground Finished SqFt 1390
Sewer Public Sewer
Water Public
Architectural Style Traditional
Level or Stories 1
Additional Building Above Grade, Below Grade
New Construction N
Schools
School District Anne Arundel County Public Schools
Others
Pets Allowed Y
HOA Fee Include Insurance,Water,Snow Removal
Senior Community No
Tax ID 020457190214399
Ownership Condominium
SqFt Source 1390
Special Listing Condition Standard
Pets Allowed No Pet Restrictions
Read Less Info
Want to know what your home might be worth? Contact us for a FREE valuation!

Our team is ready to help you sell your home for the highest possible price ASAP


"My job is to find and attract mastery-based agents to the office, protect the culture, and make sure everyone is happy! "







