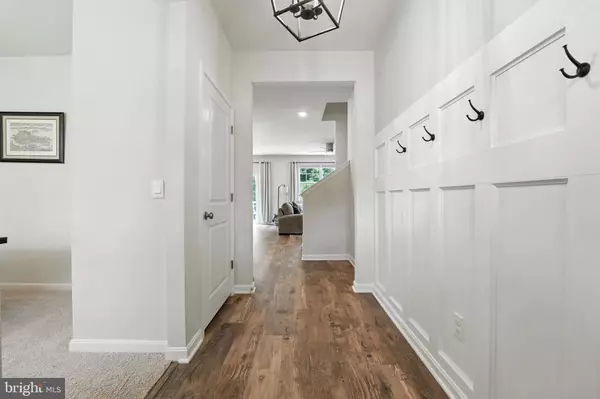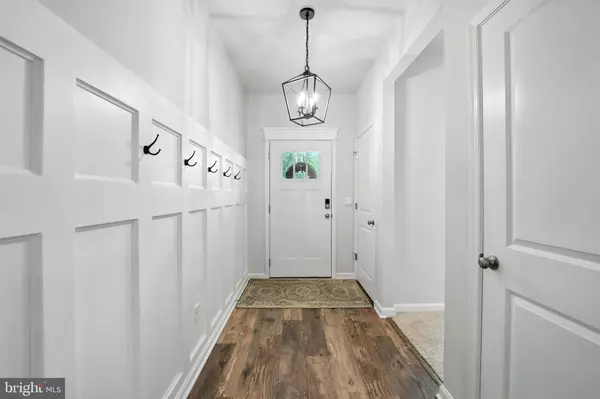Bought with Mercy F Lugo-Struthers • Casals Realtors
$618,500
$634,900
2.6%For more information regarding the value of a property, please contact us for a free consultation.
5 Beds
3 Baths
2,960 SqFt
SOLD DATE : 10/10/2025
Key Details
Sold Price $618,500
Property Type Single Family Home
Sub Type Detached
Listing Status Sold
Purchase Type For Sale
Square Footage 2,960 sqft
Price per Sqft $208
Subdivision Aquia Overlook
MLS Listing ID VAST2041222
Sold Date 10/10/25
Style Colonial
Bedrooms 5
Full Baths 3
HOA Fees $27/Semi-Annually
HOA Y/N Y
Abv Grd Liv Area 2,535
Year Built 2023
Available Date 2025-07-31
Annual Tax Amount $4,953
Tax Year 2024
Lot Size 1.377 Acres
Acres 1.38
Lot Dimensions 0.00 x 0.00
Property Sub-Type Detached
Source BRIGHT
Property Description
*** Price Improvement- MUST SEE** Modern Elegance Meets Spacious Living – 1210 Decatur Rd, Stafford, VA
Welcome to 1210 Decatur Rd – a beautifully crafted home built in 2023, offering modern design, exceptional upgrades, and room to grow. Nestled on a private 1.3-acre lot, this stunning property provides a rare blend of space, comfort, and thoughtful enhancements throughout.
Boasting 5 spacious bedrooms and 3 full baths, this home was designed for both everyday living and stylish entertaining. The walk-out basement includes a framed and roughed-in 6th bedroom and 4th bathroom, giving you the opportunity to expand your finished living space exactly how you envision it.
Step outside onto the gorgeous composite deck, perfect for enjoying peaceful mornings or hosting summer gatherings. Inside, you'll love the bright open floor plan, modern finishes, flush-mounted electric fireplace with mantle, and attention to detail throughout. The epoxied garage floors not only look amazing but are built to stand the test of time — a true standout feature for car enthusiasts or hobbyists alike.
This home truly has it all — modern construction, luxury upgrades, and the privacy of over an acre, all while being conveniently located in Stafford. Don't miss your chance to own this exceptional property — schedule your private tour today!
Location
State VA
County Stafford
Zoning A2
Rooms
Basement Partially Finished
Main Level Bedrooms 5
Interior
Interior Features Bathroom - Walk-In Shower, Recessed Lighting, Walk-in Closet(s)
Hot Water Electric
Heating Other
Cooling None
Equipment Built-In Microwave, Dishwasher, Dryer - Electric, Washer
Fireplace N
Appliance Built-In Microwave, Dishwasher, Dryer - Electric, Washer
Heat Source Propane - Leased
Exterior
Parking Features Garage - Side Entry
Garage Spaces 2.0
Water Access N
Roof Type Shingle
Accessibility None
Attached Garage 2
Total Parking Spaces 2
Garage Y
Building
Story 3
Foundation Passive Radon Mitigation, Brick/Mortar
Above Ground Finished SqFt 2535
Sewer Private Septic Tank
Water Public
Architectural Style Colonial
Level or Stories 3
Additional Building Above Grade, Below Grade
New Construction N
Schools
School District Stafford County Public Schools
Others
Pets Allowed Y
Senior Community No
Tax ID 31J 4 1
Ownership Fee Simple
SqFt Source 2960
Acceptable Financing FHA, Conventional, Cash, VA
Horse Property N
Listing Terms FHA, Conventional, Cash, VA
Financing FHA,Conventional,Cash,VA
Special Listing Condition Standard
Pets Allowed No Pet Restrictions
Read Less Info
Want to know what your home might be worth? Contact us for a FREE valuation!

Our team is ready to help you sell your home for the highest possible price ASAP


"My job is to find and attract mastery-based agents to the office, protect the culture, and make sure everyone is happy! "







