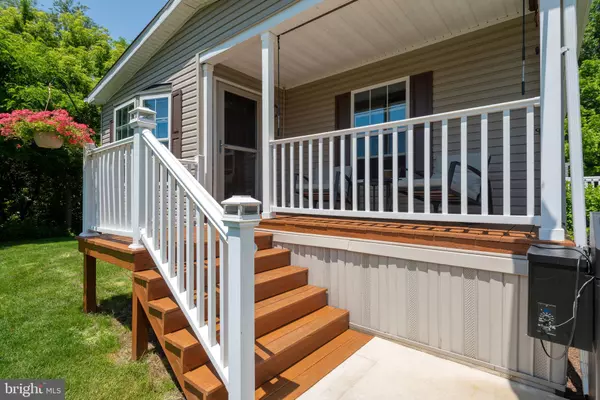Bought with LuAnn Harris • Keller Williams Elite
$159,900
$159,900
For more information regarding the value of a property, please contact us for a free consultation.
3 Beds
2 Baths
1,488 SqFt
SOLD DATE : 08/01/2025
Key Details
Sold Price $159,900
Property Type Manufactured Home
Sub Type Manufactured
Listing Status Sold
Purchase Type For Sale
Square Footage 1,488 sqft
Price per Sqft $107
Subdivision Conestoga Mhp
MLS Listing ID PALA2070680
Sold Date 08/01/25
Style Ranch/Rambler
Bedrooms 3
Full Baths 2
HOA Y/N N
Abv Grd Liv Area 1,488
Year Built 2018
Available Date 2025-06-10
Annual Tax Amount $1,229
Tax Year 2024
Lot Dimensions 0.00 x 0.00
Property Sub-Type Manufactured
Source BRIGHT
Property Description
Welcome to this beautifully maintained 3-bedroom, 2-bathroom ranch-style manufactured home offering the ease of one-floor living and a spacious open floor plan perfect for everyday comfort and entertaining. Step inside to find a bright and airy living space with seamless flow between the living, dining, and kitchen areas. The primary suite features a private ensuite bath, offering a peaceful retreat. Enjoy the serenity of your own private, wooded backyard from the cozy side porch or relax out back surrounded by nature. A generous shed provides ample storage for tools, toys, or hobbies. This immaculate home is move-in ready and nestled in a quiet setting—perfect for those seeking low-maintenance living with modern comfort and privacy.
Location
State PA
County Lancaster
Area Conestoga Twp (10512)
Zoning RESIDENTIAL
Rooms
Main Level Bedrooms 3
Interior
Interior Features Bathroom - Walk-In Shower, Breakfast Area, Ceiling Fan(s), Combination Kitchen/Living, Combination Kitchen/Dining, Crown Moldings, Entry Level Bedroom, Floor Plan - Open, Kitchen - Eat-In, Kitchen - Island, Walk-in Closet(s)
Hot Water Electric
Heating Forced Air
Cooling Central A/C
Equipment Built-In Microwave, Built-In Range, Dishwasher, Oven/Range - Gas, Refrigerator
Fireplace N
Window Features Screens
Appliance Built-In Microwave, Built-In Range, Dishwasher, Oven/Range - Gas, Refrigerator
Heat Source Propane - Owned
Laundry Main Floor
Exterior
Exterior Feature Porch(es)
Garage Spaces 2.0
Utilities Available Propane
Water Access N
View Trees/Woods
Accessibility 36\"+ wide Halls, 32\"+ wide Doors
Porch Porch(es)
Total Parking Spaces 2
Garage N
Building
Story 1
Sewer On Site Septic
Water Private/Community Water, Well
Architectural Style Ranch/Rambler
Level or Stories 1
Additional Building Above Grade, Below Grade
New Construction N
Schools
School District Penn Manor
Others
Senior Community No
Tax ID 120-91013-3-0051
Ownership Ground Rent
SqFt Source Assessor
Acceptable Financing Cash, Conventional
Listing Terms Cash, Conventional
Financing Cash,Conventional
Special Listing Condition Standard
Read Less Info
Want to know what your home might be worth? Contact us for a FREE valuation!

Our team is ready to help you sell your home for the highest possible price ASAP

"My job is to find and attract mastery-based agents to the office, protect the culture, and make sure everyone is happy! "







