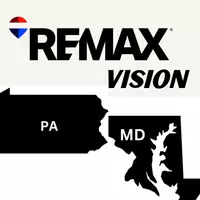Bought with NON MEMBER • Non Subscribing Office
$290,000
$274,900
5.5%For more information regarding the value of a property, please contact us for a free consultation.
2 Beds
2 Baths
1,074 SqFt
SOLD DATE : 04/11/2025
Key Details
Sold Price $290,000
Property Type Single Family Home
Sub Type Detached
Listing Status Sold
Purchase Type For Sale
Square Footage 1,074 sqft
Price per Sqft $270
Subdivision None Available
MLS Listing ID NJBL2080862
Sold Date 04/11/25
Style Cape Cod
Bedrooms 2
Full Baths 1
Half Baths 1
HOA Y/N N
Abv Grd Liv Area 1,074
Originating Board BRIGHT
Year Built 1949
Annual Tax Amount $4,330
Tax Year 2024
Lot Size 5,998 Sqft
Acres 0.14
Lot Dimensions 60.00 x 100.00
Property Sub-Type Detached
Property Description
Welcome to 1216 High Street, where modern meets vintage in this charming Cape Cod-style home. With refinished hardwood floors throughout, this gem features 2 cozy bedrooms and 1.5 beautifully updated bathrooms. Enjoy meals in the eat-in kitchen or entertain in the formal dining room. Nestled on a corner lot with a detached garage, the property boasts a new roof and a full unfinished basement with washer and dryer. Step outside to discover a delightful outdoor garden. Enjoy the convenience of an additional 60-amp electric service in the garage and a newer 100-amp electric system recently rewired. Recent upgrades include a ductless heat pump providing the comforts of air conditioning along with a French drain and sewer line replacement ensuring peace of mind for the next homeowners. Just a block from Walnut Ave Park, this home blends modern comfort with timeless appeal. Truly a fantastic opportunity to own your own dream home!
Location
State NJ
County Burlington
Area Burlington City (20305)
Zoning R-3
Rooms
Basement Unfinished
Interior
Interior Features Wood Floors, Bathroom - Tub Shower, Ceiling Fan(s)
Hot Water Natural Gas
Heating Baseboard - Hot Water, Heat Pump(s)
Cooling Ductless/Mini-Split
Fireplace N
Heat Source Natural Gas, Electric
Exterior
Parking Features Additional Storage Area, Garage - Front Entry, Garage - Side Entry
Garage Spaces 3.0
Water Access N
Accessibility None
Total Parking Spaces 3
Garage Y
Building
Story 2
Foundation Block
Sewer Public Sewer
Water Public
Architectural Style Cape Cod
Level or Stories 2
Additional Building Above Grade, Below Grade
New Construction N
Schools
High Schools Burlington City H.S.
School District Burlington City Schools
Others
Senior Community No
Tax ID 05-00098-00023
Ownership Fee Simple
SqFt Source Assessor
Special Listing Condition Standard
Read Less Info
Want to know what your home might be worth? Contact us for a FREE valuation!

Our team is ready to help you sell your home for the highest possible price ASAP

"My job is to find and attract mastery-based agents to the office, protect the culture, and make sure everyone is happy! "







