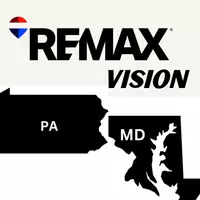Bought with RICHARD E THOMAS • Redfin Corp
$825,000
$849,700
2.9%For more information regarding the value of a property, please contact us for a free consultation.
5 Beds
5 Baths
5,277 SqFt
SOLD DATE : 04/15/2025
Key Details
Sold Price $825,000
Property Type Single Family Home
Sub Type Detached
Listing Status Sold
Purchase Type For Sale
Square Footage 5,277 sqft
Price per Sqft $156
Subdivision Lyons Creek Overlook
MLS Listing ID MDCA2020062
Sold Date 04/15/25
Style Colonial
Bedrooms 5
Full Baths 4
Half Baths 1
HOA Fees $25/ann
HOA Y/N Y
Abv Grd Liv Area 3,639
Originating Board BRIGHT
Year Built 2006
Available Date 2025-03-21
Annual Tax Amount $7,813
Tax Year 2024
Lot Size 0.581 Acres
Acres 0.58
Property Sub-Type Detached
Property Description
Welcome to this Wonderful 5-bedroom, 4.5-bathroom home located in the heart of Dunkirk! Boasting an impressive 5,277 square feet, this residence features a spacious open floor plan designed for modern living. The gourmet kitchen is equipped with upgraded appliances, seamlessly flowing into the inviting living and dining areas. Entertain guests in the expansive basement featuring a huge wet bar, or step outside to enjoy the large deck, fenced-in yard, and paver patio with a cozy fire pit. With its prime location near shopping, parks, Annapolis, Andrews Air Force Base, and Washington, DC, this home combines luxury, entertainment, and convenience.
Location
State MD
County Calvert
Zoning RUR
Rooms
Other Rooms Living Room, Dining Room, Primary Bedroom, Sitting Room, Bedroom 2, Bedroom 3, Bedroom 4, Bedroom 5, Kitchen, Den, Office, Recreation Room
Basement Connecting Stairway, Daylight, Full, Fully Finished, Heated, Outside Entrance
Interior
Interior Features Wood Floors, WhirlPool/HotTub, Wet/Dry Bar, Walk-in Closet(s), Kitchen - Table Space, Kitchen - Island, Kitchen - Eat-In, Floor Plan - Open, Formal/Separate Dining Room, Dining Area, Combination Kitchen/Living, Ceiling Fan(s), Bar
Hot Water Electric
Heating Heat Pump(s)
Cooling Ceiling Fan(s), Heat Pump(s), Central A/C
Equipment Built-In Microwave, Cooktop, Dishwasher, Oven - Double, Refrigerator, Washer, Dryer
Fireplace N
Appliance Built-In Microwave, Cooktop, Dishwasher, Oven - Double, Refrigerator, Washer, Dryer
Heat Source Electric
Exterior
Exterior Feature Deck(s), Porch(es), Patio(s)
Parking Features Garage - Side Entry
Garage Spaces 2.0
Water Access N
Accessibility None
Porch Deck(s), Porch(es), Patio(s)
Attached Garage 2
Total Parking Spaces 2
Garage Y
Building
Story 3
Foundation Permanent
Sewer Private Septic Tank
Water Well
Architectural Style Colonial
Level or Stories 3
Additional Building Above Grade, Below Grade
New Construction N
Schools
Elementary Schools Mount Harmony
Middle Schools Northern
High Schools Northern
School District Calvert County Public Schools
Others
Senior Community No
Tax ID 0503176347
Ownership Fee Simple
SqFt Source Assessor
Special Listing Condition Standard
Read Less Info
Want to know what your home might be worth? Contact us for a FREE valuation!

Our team is ready to help you sell your home for the highest possible price ASAP

"My job is to find and attract mastery-based agents to the office, protect the culture, and make sure everyone is happy! "







