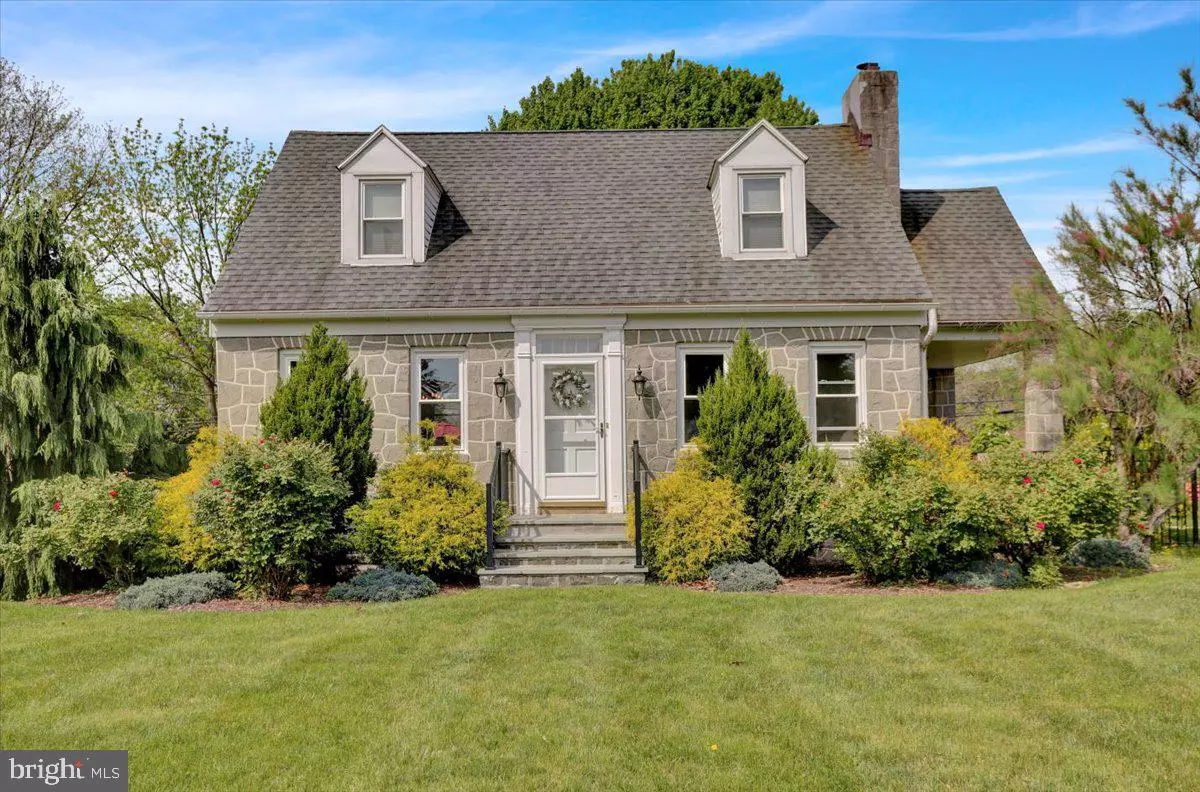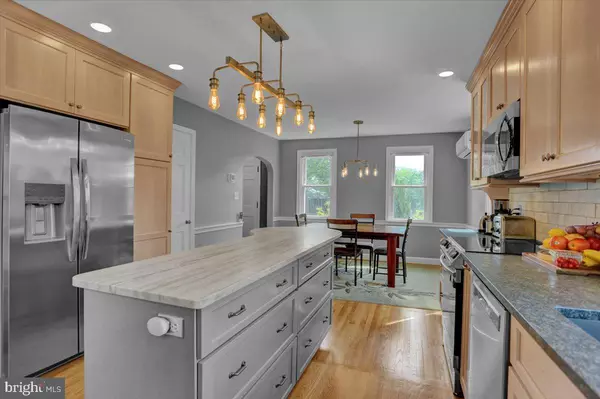Bought with Katiejo Y. Shank • RE/MAX Of Reading
$321,152
$320,000
0.4%For more information regarding the value of a property, please contact us for a free consultation.
3 Beds
3 Baths
1,552 SqFt
SOLD DATE : 07/14/2023
Key Details
Sold Price $321,152
Property Type Single Family Home
Sub Type Detached
Listing Status Sold
Purchase Type For Sale
Square Footage 1,552 sqft
Price per Sqft $206
Subdivision None Available
MLS Listing ID PABK2029840
Sold Date 07/14/23
Style Cape Cod
Bedrooms 3
Full Baths 1
Half Baths 2
HOA Y/N N
Abv Grd Liv Area 1,552
Year Built 1950
Available Date 2023-05-18
Annual Tax Amount $3,767
Tax Year 2018
Lot Size 0.609 Acres
Acres 0.61
Lot Dimensions 0.00 x 0.00
Property Sub-Type Detached
Source BRIGHT
Property Description
Two properties for the price of one! Introducing 3336 Stoudts Ferry Bridge Rd, which is also being sold together with the adjacent .30 acre lot, 3334 Stoudts Ferry Bridge Rd. This 3 BR, 2 BA stone cape cod home offers a gorgeous brand new $30,000 kitchen with all the bells and whistles you dreamt of! Kitchenaide white wash soft close cabinetry, stainless steel appliances, quartz countertop and island, under cabinet molding and lighting, tile backsplash, pocket lighting, hardwood floors, and farmhouse sink. The living room boasts a beautiful quaint wood burning fireplace, hardwood floors and an exterior door to relax on the side covered patio. The remainder of the 1st floor includes a bedroom and half bath. Upstairs, you'll find two more spacious bedrooms and a full bath. One of the bedrooms has a walk in closet with built in pull out cedar drawers and the other bedroom recently received a new extra large crank out window. The basement offers a 2nd full bath which the plumbing has been disconnected some time ago but could be brought up to speed. In addition to the total renovation kitchen, the seller made numerous improvements such as high end fencing, two new split HVAC split systems that provides heat and A/C, new down spouts, replacement windows, new electric, radon remediation system, new replacement windows, new chimney cap, new back door w/ smart-lock and built-in blind, raised garden flower beds, The roof was replaced in 2011. The Seller loves this home but a job relocation is in his future now. Better get your showing scheduled because the window of opportunity to see it, is only from Friday, May 19th thru Sunday May 21st.
Location
State PA
County Berks
Area Muhlenberg Twp (10266)
Zoning RES
Rooms
Other Rooms Living Room, Dining Room, Primary Bedroom, Bedroom 2, Kitchen, Bedroom 1, Laundry, Attic
Basement Full, Unfinished, Outside Entrance
Main Level Bedrooms 1
Interior
Interior Features Kitchen - Eat-In
Hot Water Oil
Heating Hot Water, Baseboard - Hot Water
Cooling Ductless/Mini-Split
Flooring Wood, Fully Carpeted, Tile/Brick
Fireplaces Number 1
Fireplaces Type Brick
Equipment Built-In Range, Dishwasher
Fireplace Y
Window Features Replacement
Appliance Built-In Range, Dishwasher
Heat Source Oil
Laundry Basement
Exterior
Exterior Feature Porch(es)
Water Access N
Roof Type Pitched,Shingle
Accessibility None
Porch Porch(es)
Garage N
Building
Lot Description Corner, Level, Sloping, Front Yard, Rear Yard, SideYard(s)
Story 1.5
Foundation Brick/Mortar
Above Ground Finished SqFt 1552
Sewer Public Sewer
Water Public
Architectural Style Cape Cod
Level or Stories 1.5
Additional Building Above Grade, Below Grade
New Construction N
Schools
High Schools Muhlenberg
School District Muhlenberg
Others
Senior Community No
Tax ID 66-5308-05-18-3978
Ownership Fee Simple
SqFt Source 1552
Acceptable Financing Conventional, FHA 203(b)
Listing Terms Conventional, FHA 203(b)
Financing Conventional,FHA 203(b)
Special Listing Condition Standard
Read Less Info
Want to know what your home might be worth? Contact us for a FREE valuation!

Our team is ready to help you sell your home for the highest possible price ASAP


"My job is to find and attract mastery-based agents to the office, protect the culture, and make sure everyone is happy! "







