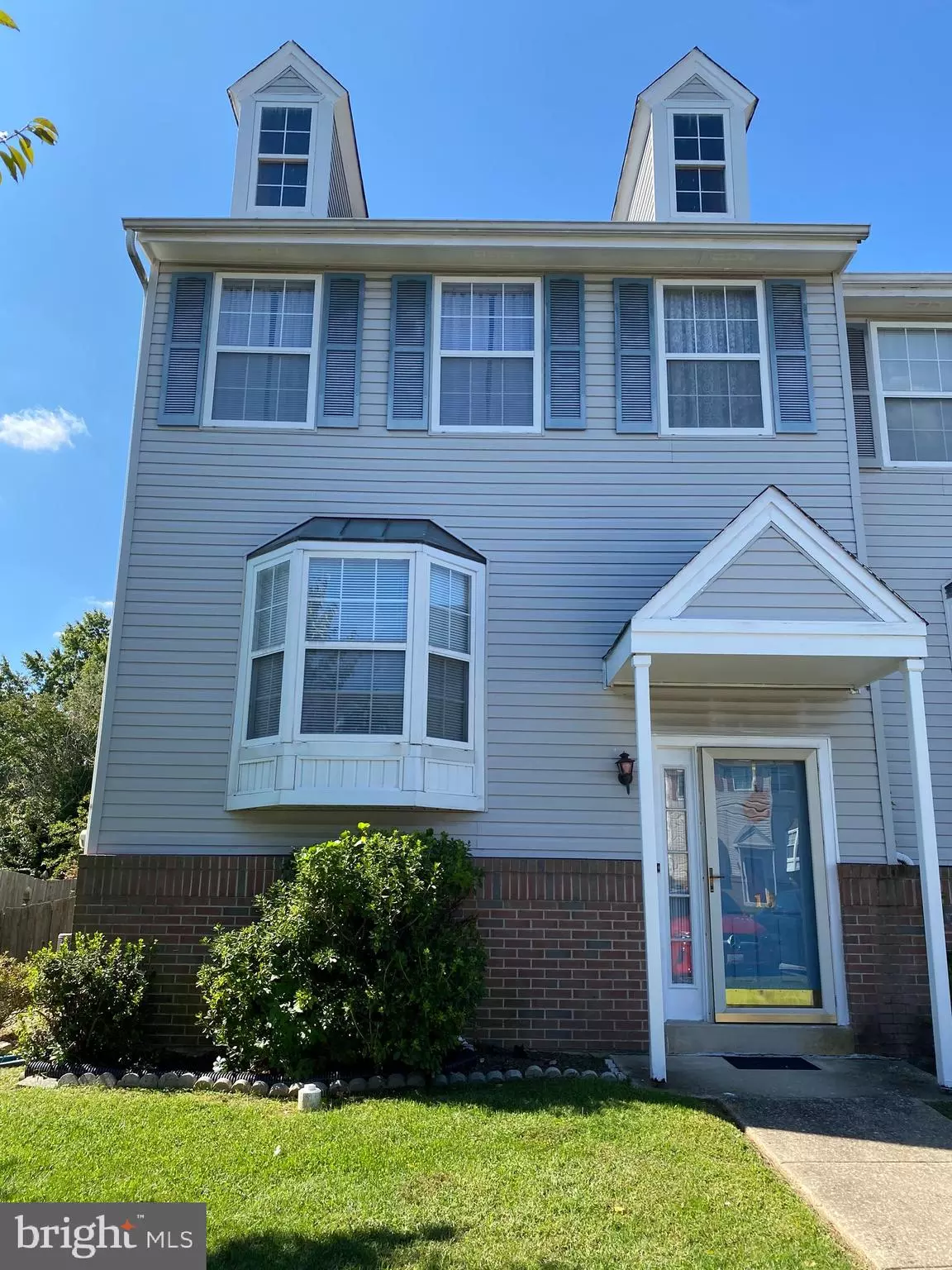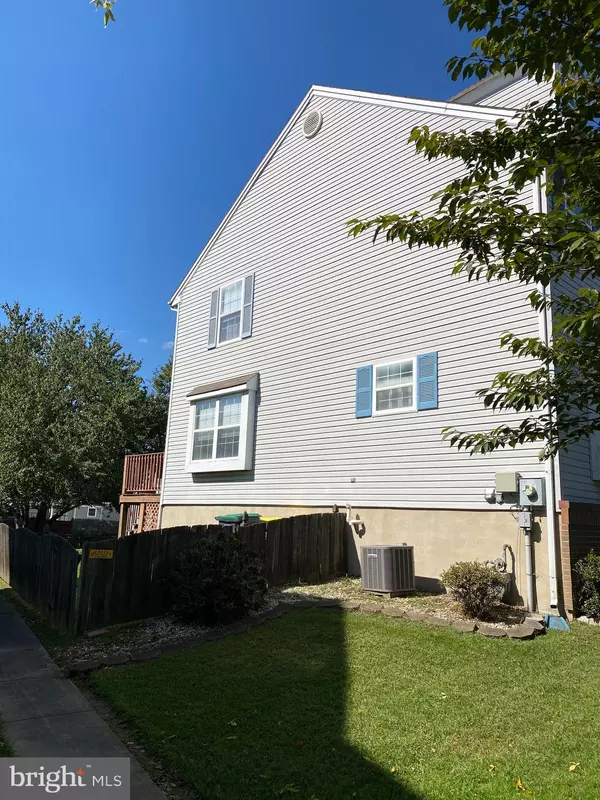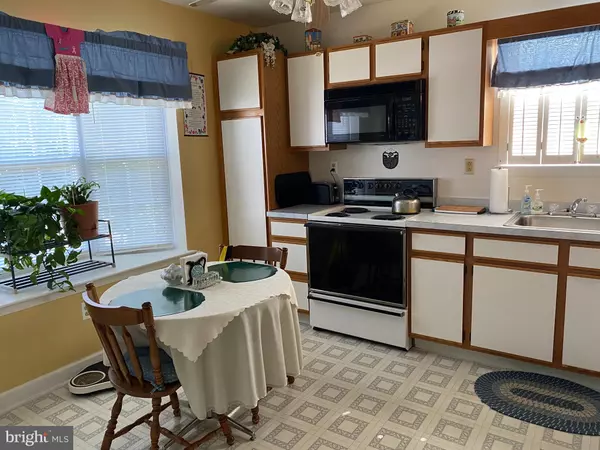Bought with Jamir English • English Realty
$199,900
$199,900
For more information regarding the value of a property, please contact us for a free consultation.
2 Beds
2 Baths
1,325 SqFt
SOLD DATE : 12/18/2020
Key Details
Sold Price $199,900
Property Type Townhouse
Sub Type End of Row/Townhouse
Listing Status Sold
Purchase Type For Sale
Square Footage 1,325 sqft
Price per Sqft $150
Subdivision Amberfield
MLS Listing ID DENC511060
Sold Date 12/18/20
Style Contemporary
Bedrooms 2
Full Baths 1
Half Baths 1
HOA Fees $12/ann
HOA Y/N Y
Abv Grd Liv Area 1,325
Year Built 1992
Available Date 2020-10-12
Annual Tax Amount $2,037
Tax Year 2020
Lot Size 3,920 Sqft
Acres 0.09
Lot Dimensions 45.10 x 110.50
Property Sub-Type End of Row/Townhouse
Source BRIGHT
Property Description
Welcome Home to this impeccably kept end unit townhome! This home is a must see! The room sizes are so impressive throughout! This property features a beautifully kept dining area and living room, cozy kitchen with table area,2 generously sized bedrooms each with walk-in closet, 1.5 baths and finished basement that could be used as a 3rd bedroom if desired. The lower level laundry area is very spacious and offers plenty of room for storage. The fenced in backyard is great for cookouts or just relaxing. This property Is located just a stones throw from major shopping and restaurants. Home is being Sold As Is, inspections will be for informational purposes only. Please follow Covid-19 guidelines, do not enter home if having symptoms or have been near someone who has.
Location
State DE
County New Castle
Area Newark/Glasgow (30905)
Zoning NCPUD
Rooms
Basement Full
Interior
Interior Features Attic, Kitchen - Table Space, Ceiling Fan(s)
Hot Water Natural Gas
Heating Forced Air
Cooling Central A/C
Flooring Carpet
Equipment Dishwasher, Dryer, Microwave, Refrigerator, Stove, Washer
Fireplace N
Appliance Dishwasher, Dryer, Microwave, Refrigerator, Stove, Washer
Heat Source Natural Gas
Laundry Lower Floor
Exterior
Garage Spaces 2.0
Parking On Site 2
Fence Rear, Wood, Picket
Water Access N
View Street
Roof Type Shingle,Pitched
Accessibility 2+ Access Exits
Total Parking Spaces 2
Garage N
Building
Lot Description Rear Yard, Front Yard
Story 3
Above Ground Finished SqFt 1325
Sewer Public Sewer
Water Public
Architectural Style Contemporary
Level or Stories 3
Additional Building Above Grade, Below Grade
Structure Type Dry Wall,Vaulted Ceilings,High
New Construction N
Schools
School District Christina
Others
Pets Allowed Y
Senior Community No
Tax ID 10-043.10-446
Ownership Fee Simple
SqFt Source 1325
Acceptable Financing Cash, Conventional, FHA, VA, FHA 203(b)
Horse Property N
Listing Terms Cash, Conventional, FHA, VA, FHA 203(b)
Financing Cash,Conventional,FHA,VA,FHA 203(b)
Special Listing Condition Standard
Pets Allowed Cats OK, Dogs OK
Read Less Info
Want to know what your home might be worth? Contact us for a FREE valuation!

Our team is ready to help you sell your home for the highest possible price ASAP


"My job is to find and attract mastery-based agents to the office, protect the culture, and make sure everyone is happy! "







