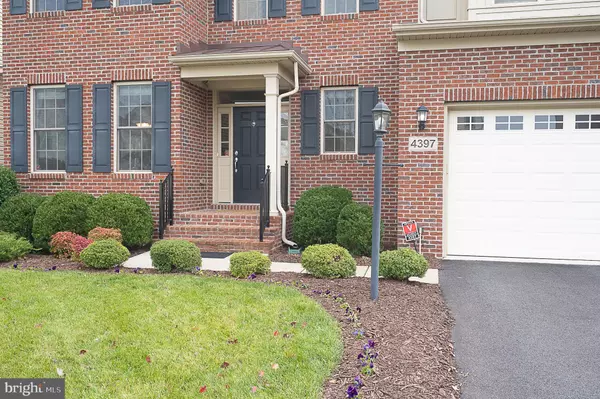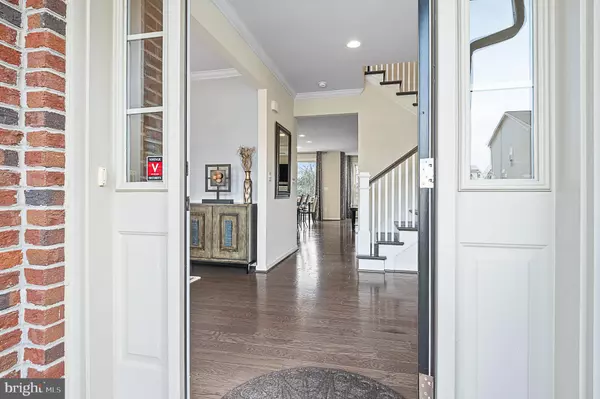
5 Beds
5 Baths
4,452 SqFt
5 Beds
5 Baths
4,452 SqFt
Open House
Sat Dec 06, 12:00pm - 2:00pm
Key Details
Property Type Single Family Home
Sub Type Detached
Listing Status Coming Soon
Purchase Type For Sale
Square Footage 4,452 sqft
Price per Sqft $201
Subdivision Landsdale
MLS Listing ID MDFR2072968
Style Colonial
Bedrooms 5
Full Baths 4
Half Baths 1
HOA Fees $110/mo
HOA Y/N Y
Abv Grd Liv Area 3,302
Year Built 2016
Available Date 2025-12-02
Annual Tax Amount $9,260
Tax Year 2025
Lot Size 6,840 Sqft
Acres 0.16
Property Sub-Type Detached
Source BRIGHT
Property Description
On the upper level of the house is the primary bedroom suite with a tray ceiling and sitting area, two walk-in closets and a primary bathroom ensuite. The carpet was replaced in November 2025. A motion sensor triggers hot water circulation when entrance to the bedroom is detected. This system delivers instant hot water while conserving energy and reducing waste. The primary bathroom has dual sinks, soaking tub, and a walk-in shower. Three well-proportioned bedrooms with spacious closets share a hallway bathroom complete with shower/tub and linen storage, making this level ideal for family or guests. This level includes a practical laundry room with generous storage and a washer/dryer.
The spacious finished basement opens directly to a flat yard with serene views of the forest preserve. A versatile bonus room—ideal for a home gym, office, or media space—adds flexibility, while a convenient full bathroom enhances comfort. Two generously sized storage rooms provide ample space to stay organized, and a rough-in is already prepared for adding a wet bar, making the space perfect for entertaining.
The garage accommodates two vehicles and storage. The property features a spacious driveway with ample room for multiple vehicles, complemented by convenient overflow parking directly across the street.
From pools and playgrounds to trails and courts, the Landsdale community's amenities provide endless opportunities for recreation and relaxation. Ideally situated near Interstate 270, shopping, and places of worship, this property offers excellent commuter convenience with access to Frederick County Transit Connector buses, MTA regional buses, and regional carpool and vanpool programs through Commuter Connections.
Location
State MD
County Frederick
Zoning RESIDENTIAL
Rooms
Other Rooms Dining Room, Primary Bedroom, Bedroom 2, Bedroom 3, Bedroom 4, Bedroom 5, Kitchen, Basement, Foyer, Great Room, Bathroom 2, Bonus Room, Primary Bathroom, Half Bath
Basement Fully Finished, Walkout Level
Main Level Bedrooms 1
Interior
Interior Features Family Room Off Kitchen, Kitchen - Gourmet, Combination Kitchen/Living, Kitchen - Island
Hot Water Natural Gas
Heating Central
Cooling Ceiling Fan(s), Central A/C
Fireplaces Number 1
Fireplaces Type Fireplace - Glass Doors, Gas/Propane, Mantel(s)
Equipment Cooktop, Dishwasher, Disposal, Dryer, Oven - Wall, Refrigerator, Stainless Steel Appliances, Water Heater, Washer
Furnishings No
Fireplace Y
Appliance Cooktop, Dishwasher, Disposal, Dryer, Oven - Wall, Refrigerator, Stainless Steel Appliances, Water Heater, Washer
Heat Source Natural Gas
Laundry Upper Floor
Exterior
Exterior Feature Deck(s)
Parking Features Garage - Front Entry, Garage Door Opener
Garage Spaces 2.0
Utilities Available Under Ground
Amenities Available Baseball Field, Basketball Courts, Bike Trail, Club House, Pool - Outdoor, Tennis Courts, Tot Lots/Playground
Water Access N
View Street, Trees/Woods
Street Surface Paved
Accessibility None
Porch Deck(s)
Attached Garage 2
Total Parking Spaces 2
Garage Y
Building
Lot Description Backs to Trees, Front Yard, Level, Rear Yard
Story 3
Foundation Permanent
Above Ground Finished SqFt 3302
Sewer Public Sewer
Water Public
Architectural Style Colonial
Level or Stories 3
Additional Building Above Grade, Below Grade
New Construction N
Schools
School District Frederick County Public Schools
Others
HOA Fee Include Management,Pool(s),Snow Removal,Trash
Senior Community No
Tax ID 1109592034
Ownership Fee Simple
SqFt Source 4452
Security Features Security System
Horse Property N
Special Listing Condition Standard

GET MORE INFORMATION








