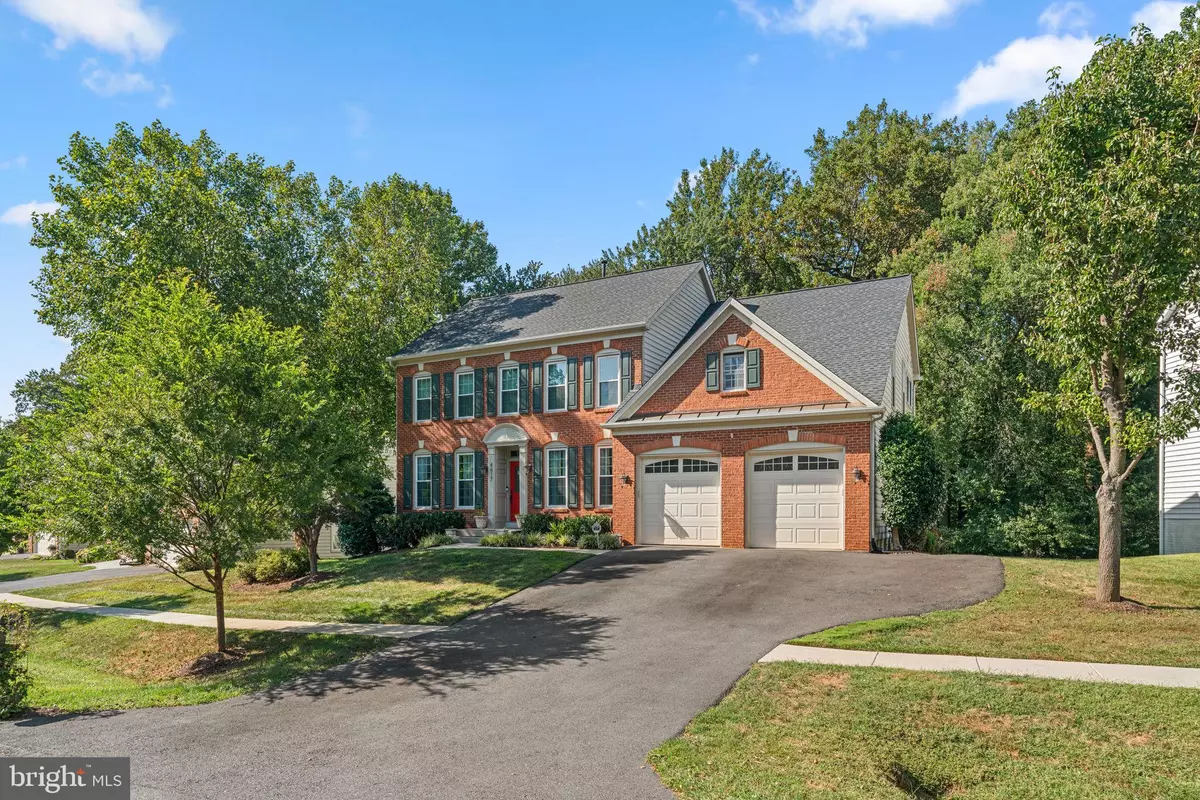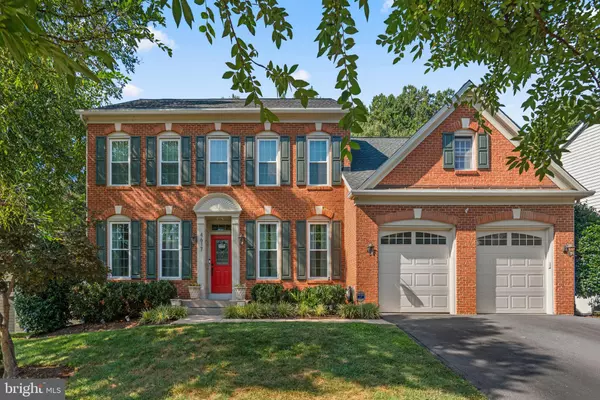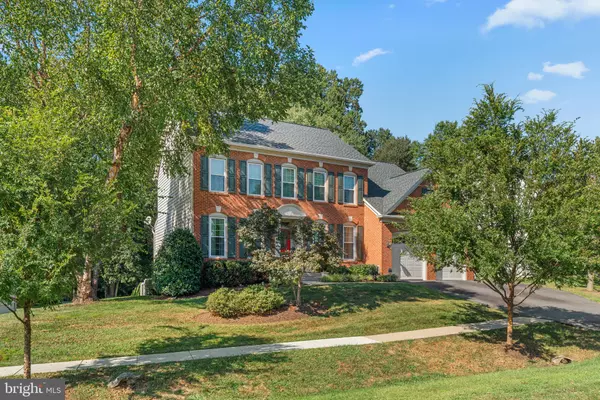
6 Beds
5 Baths
3,324 SqFt
6 Beds
5 Baths
3,324 SqFt
Open House
Sun Nov 30, 1:00pm - 3:00pm
Key Details
Property Type Single Family Home
Sub Type Detached
Listing Status Coming Soon
Purchase Type For Sale
Square Footage 3,324 sqft
Price per Sqft $315
Subdivision Oatland Farm
MLS Listing ID MDMC2197414
Style Colonial,AirLite
Bedrooms 6
Full Baths 5
HOA Fees $61/mo
HOA Y/N Y
Abv Grd Liv Area 3,324
Year Built 1997
Available Date 2025-11-28
Annual Tax Amount $9,312
Tax Year 2024
Lot Size 0.258 Acres
Acres 0.26
Property Sub-Type Detached
Source BRIGHT
Property Description
MAIN LEVEL: Upon entering the Foyer, you will be met by rich hardwood flooring and a view of the unique center staircase. To the left is a sizable Living Room with two tall windows, crown molding and brand new carpet. To the foyer's right is the formal Dining Room with brand new carpet, chair rail, crown molding, a new chandelier and two windows. You will be sure to be impressed by the huge Family Room which showcases its cathedral ceilings with an abundance of windows with transoms which allows plenty of natural light, a view of the trees, a lighted ceiling fan, and a gas fireplace perfect for chilly evenings. The left wing has a private Library/Bedroom 5 with new carpet, a large closet and a wonderful view of the treeline, as well as a full bath just outside the room. The Kitchen has tons of windows and is dressed up with wood flooring and has new stainless appliances including a double oven, a microwave above the gas cooktop, a refrigerator with ice/water on the door. A convenient island with room for three stools, a pantry and a Breakfast Room with access to the Screened Porch allow entertaining and dining to flow outside, yet remain out of the elements! Off of the screened porch is a deck with space for a grill. A convenient Laundry/Mudroom completes the main level.
UPPER LEVEL: A dramatic cat walk hallway overlooks the Family Room and is the pathway to the beautiful Primary Suite with vaulted ceilings and a lighted ceiling fan. The Primary Bath features a double sink, a private lavatory, a soaking tub, as well as a large shower with designer tile and a brand new frameless shower door. The plantation shutters are the perfect finishing touch for this bathroom. Bedrooms 2 and 3 share a Jack and Jill bath which has a brand new double vanity and a tub. Bedroom 4 has an en suite bath with a tub and a large walk-in closet.
LOWER LEVEL: The basement is another home in and of itself with Bedroom 6 and this level has full bath with a tub. The Game Room is the perfect setup with a kitchenette featuring a sink, microwave, refrigerator and counter for stools. Nestled on the Recreation Room back wall is a stone gas fireplace which immediately becomes the centerpiece of the basement. This level has two generously sized storage areas offering flexible space to fit your lifestyle! Both rooms are oversized making them ideal for storing holiday decor, seasonal items or even a home gym, playroom or a future home theater. The level walk-out basement leads to a beautiful patio with a walkway leading up to the deck.
EXTERIOR:
Step outside and discover the true star of this home - the perfectly level backyard stretches out to a peaceful backdrop of mature trees. Designed for both relaxation and recreation, this wide-open space is ideal for outdoor entertaining, lawn games, gardening or simply taking in all that nature has to offer. This private retreat area is accessible from the basement door, as well as from the upper level deck!
RECENT UPDATES: most areas painted October 2025; upgraded lighting throughout October 2025; new carpet in living room, dining room and family room, library, stairs October 2025; new carpet lower level stairs, rec room & basement bedroom 6 April 2025; roof 2016; HVAC 2013 & 2016 (2-zone); hot water heater 2016.
Location
State MD
County Montgomery
Zoning RE1
Rooms
Other Rooms Living Room, Dining Room, Primary Bedroom, Bedroom 2, Bedroom 3, Bedroom 4, Bedroom 5, Kitchen, Game Room, Family Room, Library, Breakfast Room, Laundry, Recreation Room, Storage Room, Bedroom 6, Full Bath, Screened Porch
Basement Connecting Stairway, Outside Entrance, Partially Finished, Rear Entrance, Walkout Level
Main Level Bedrooms 1
Interior
Interior Features Breakfast Area, Ceiling Fan(s), Entry Level Bedroom, Floor Plan - Open, Formal/Separate Dining Room, Kitchen - Eat-In, Kitchen - Gourmet, Kitchen - Island, Kitchen - Table Space, Kitchenette, Pantry, Primary Bath(s), Recessed Lighting, Skylight(s), Walk-in Closet(s), Wood Floors
Hot Water Natural Gas
Cooling Ceiling Fan(s), Central A/C
Flooring Hardwood, Carpet
Fireplaces Number 2
Fireplaces Type Fireplace - Glass Doors, Gas/Propane
Equipment Built-In Microwave, Oven - Double, Cooktop, Refrigerator, Microwave, Dishwasher
Fireplace Y
Window Features Transom
Appliance Built-In Microwave, Oven - Double, Cooktop, Refrigerator, Microwave, Dishwasher
Heat Source Natural Gas
Laundry Main Floor, Dryer In Unit, Washer In Unit
Exterior
Exterior Feature Porch(es), Deck(s), Patio(s), Screened
Parking Features Garage Door Opener
Garage Spaces 2.0
Water Access N
View Trees/Woods
Roof Type Asphalt
Accessibility None
Porch Porch(es), Deck(s), Patio(s), Screened
Attached Garage 2
Total Parking Spaces 2
Garage Y
Building
Lot Description Backs to Trees, Front Yard, Landscaping, Rear Yard, SideYard(s)
Story 3
Foundation Other
Above Ground Finished SqFt 3324
Sewer Public Sewer
Water Public
Architectural Style Colonial, AirLite
Level or Stories 3
Additional Building Above Grade, Below Grade
Structure Type 2 Story Ceilings,9'+ Ceilings
New Construction N
Schools
Elementary Schools Belmont
Middle Schools Rosa M. Parks
High Schools Sherwood
School District Montgomery County Public Schools
Others
HOA Fee Include Common Area Maintenance,Trash,Snow Removal
Senior Community No
Tax ID 160803144177
Ownership Fee Simple
SqFt Source 3324
Special Listing Condition Standard

GET MORE INFORMATION








