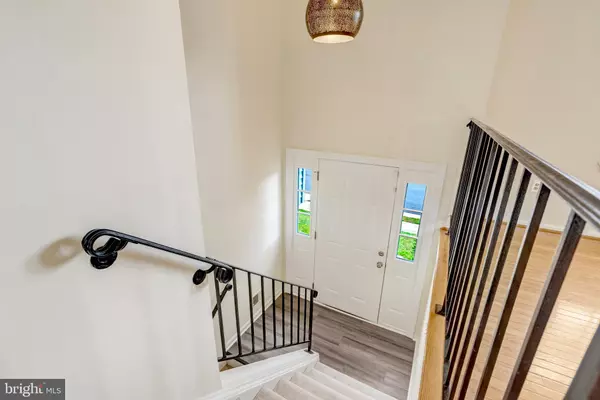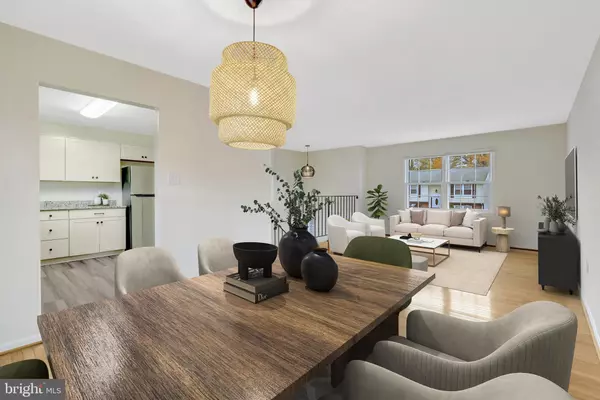
3 Beds
3 Baths
1,501 SqFt
3 Beds
3 Baths
1,501 SqFt
Key Details
Property Type Single Family Home
Sub Type Detached
Listing Status Active
Purchase Type For Sale
Square Footage 1,501 sqft
Price per Sqft $449
Subdivision Ben Franklin Park
MLS Listing ID VAFX2279374
Style Split Foyer
Bedrooms 3
Full Baths 2
Half Baths 1
HOA Y/N N
Abv Grd Liv Area 1,138
Year Built 1978
Annual Tax Amount $7,110
Tax Year 2025
Lot Size 6,000 Sqft
Acres 0.14
Property Sub-Type Detached
Source BRIGHT
Property Description
The main floor invites you in with sun-filled living spaces, an open dining area, and a well-appointed kitchen that flows directly out to a spacious deck ideal for morning coffee, evening unwinding, or relaxed get-togethers. The primary suite provides a private retreat with its own bath, while two additional bedrooms and a second full bath complete the upstairs living space.
The lower level offers incredible flexibility with a large family/rec room, two bonus rooms, half bath, and a utility/laundry room making it perfect for guests, play space, hobbies, workouts, or work-from-home options. An attached one-car garage adds secure parking and extra storage.
Outdoor lovers will appreciate being close to Hidden Pond Nature Center, Green Spring Gardens, and Lake Accotink, while everyday essentials, dining, and retail are just minutes away at Springfield Town Center and local shopping plazas. Commuters will love quick access to I-95, I-495, and Fairfax County Parkway, creating an ideal home base for Northern Virginia and D.C. destinations.
Location
State VA
County Fairfax
Zoning 150
Rooms
Basement Walkout Level, Daylight, Partial
Main Level Bedrooms 3
Interior
Interior Features Attic, Combination Dining/Living, Window Treatments, Wood Floors
Hot Water Electric
Heating Forced Air, Heat Pump - Electric BackUp
Cooling Central A/C
Fireplaces Number 1
Fireplaces Type Brick
Equipment Built-In Microwave, Dishwasher, Disposal, Dryer, Stove, Washer, Refrigerator
Furnishings No
Fireplace Y
Appliance Built-In Microwave, Dishwasher, Disposal, Dryer, Stove, Washer, Refrigerator
Heat Source Electric
Laundry Lower Floor
Exterior
Exterior Feature Deck(s)
Parking Features Garage Door Opener, Garage - Front Entry
Garage Spaces 1.0
Utilities Available Under Ground
Water Access N
Roof Type Architectural Shingle
Accessibility None
Porch Deck(s)
Attached Garage 1
Total Parking Spaces 1
Garage Y
Building
Story 2
Foundation Concrete Perimeter
Above Ground Finished SqFt 1138
Sewer Public Sewer
Water Public
Architectural Style Split Foyer
Level or Stories 2
Additional Building Above Grade, Below Grade
New Construction N
Schools
Elementary Schools Garfield
Middle Schools Key
High Schools Lee
School District Fairfax County Public Schools
Others
Senior Community No
Tax ID 0901 13 0034
Ownership Fee Simple
SqFt Source 1501
Acceptable Financing Cash, Conventional, FHA, VA
Horse Property N
Listing Terms Cash, Conventional, FHA, VA
Financing Cash,Conventional,FHA,VA
Special Listing Condition Standard

GET MORE INFORMATION








