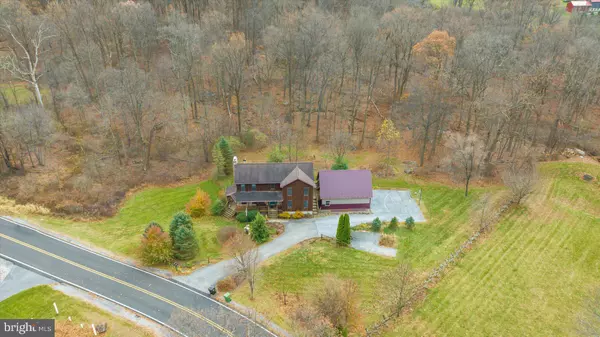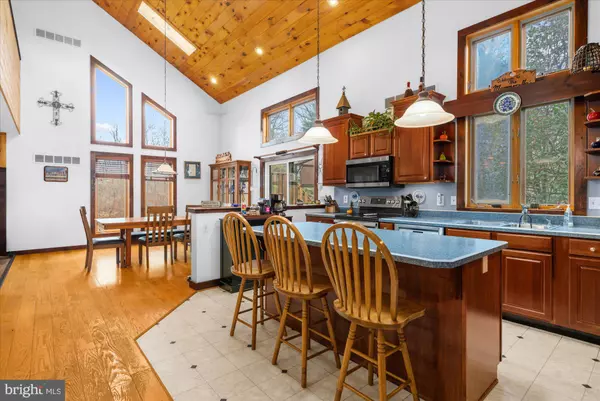
4 Beds
3 Baths
3,676 SqFt
4 Beds
3 Baths
3,676 SqFt
Open House
Sat Nov 22, 12:00pm - 2:00pm
Key Details
Property Type Single Family Home
Sub Type Detached
Listing Status Active
Purchase Type For Sale
Square Footage 3,676 sqft
Price per Sqft $176
Subdivision None Available
MLS Listing ID PABK2065690
Style Contemporary
Bedrooms 4
Full Baths 2
Half Baths 1
HOA Y/N N
Abv Grd Liv Area 2,976
Year Built 2002
Annual Tax Amount $10,545
Tax Year 2025
Lot Size 5.940 Acres
Acres 5.94
Lot Dimensions 0.00 x 0.00
Property Sub-Type Detached
Source BRIGHT
Property Description
Inside, the home welcomes you with a vaulted ceiling, skylights, and an open kitchen and dining area, perfect for gatherings. The cozy living room with a wood-burning fireplace adds warmth and charm. The main level also features two bedrooms and a full bath, ideal for flexible living arrangements. The second level includes loft space, two additional bedrooms, including a spacious primary suite with his-and-hers walk-in closets. The primary bedroom connects to the fourth bedroom via a Jack and Jill full bath, featuring a brand-new walk-in shower room and vanity area, combining practicality with a spa-like feel.
The finished basement, constructed with superior pre-installed wall panels with Styrofoam and studs, offers a large recreation room and wet bar, laundry area, powder room, lots of storage and utility space, and a heavily used wood stove that serves as a key heating source in colder months. Sliding doors lead directly to grade with a patio under the deck. The home is equipped with a two-zone hydronic heating system and 200-amp electric service, offering efficient and reliable comfort throughout the seasons.
A major highlight is the expansive pole building/garage. Decking from the home's main level leads directly to the second story of the pole building, a versatile space that could be easily finished for additional living quarters, a studio, office, or guest suite.
Relax on the deck or patio, where you can take in the peaceful creek sounds and the natural beauty surrounding the home. Offering nearly 6 acres of privacy, efficient systems, and thoughtfully designed indoor and outdoor living spaces, this property is a standout opportunity in Berks County.
Location
State PA
County Berks
Area Rockland Twp (10275)
Zoning RURAL CONSERVATION
Rooms
Other Rooms Living Room, Dining Room, Primary Bedroom, Bedroom 2, Bedroom 3, Bedroom 4, Kitchen, Laundry, Loft, Recreation Room, Bathroom 1, Bathroom 2, Half Bath
Basement Fully Finished, Improved, Outside Entrance, Rear Entrance, Walkout Level
Main Level Bedrooms 2
Interior
Interior Features Bar, Bathroom - Tub Shower, Bathroom - Walk-In Shower, Carpet, Ceiling Fan(s), Central Vacuum, Combination Kitchen/Dining, Entry Level Bedroom, Floor Plan - Open, Kitchen - Country, Kitchen - Island, Laundry Chute, Pantry, Primary Bath(s), Recessed Lighting, Stove - Wood, Walk-in Closet(s), Wet/Dry Bar, Wood Floors, Skylight(s)
Hot Water Oil, S/W Changeover
Heating Forced Air
Cooling Central A/C
Flooring Wood, Laminated, Carpet
Fireplaces Number 1
Fireplaces Type Wood
Equipment Stainless Steel Appliances, Built-In Microwave, Oven/Range - Electric
Fireplace Y
Window Features Skylights,Wood Frame,Casement
Appliance Stainless Steel Appliances, Built-In Microwave, Oven/Range - Electric
Heat Source Oil
Laundry Basement
Exterior
Exterior Feature Deck(s), Patio(s)
Parking Features Additional Storage Area, Garage - Side Entry, Oversized
Garage Spaces 8.0
Utilities Available Under Ground
Water Access N
Roof Type Shingle
Street Surface Black Top
Accessibility None
Porch Deck(s), Patio(s)
Total Parking Spaces 8
Garage Y
Building
Lot Description Backs to Trees, Front Yard, Landscaping, No Thru Street, Partly Wooded, Private, Rear Yard, Rural, SideYard(s)
Story 2
Foundation Concrete Perimeter
Above Ground Finished SqFt 2976
Sewer On Site Septic
Water Private
Architectural Style Contemporary
Level or Stories 2
Additional Building Above Grade, Below Grade
Structure Type 9'+ Ceilings,Vaulted Ceilings
New Construction N
Schools
School District Brandywine Heights Area
Others
Senior Community No
Tax ID 75-5461-00-33-1667
Ownership Fee Simple
SqFt Source 3676
Acceptable Financing Cash, Conventional
Horse Property Y
Listing Terms Cash, Conventional
Financing Cash,Conventional
Special Listing Condition Standard

GET MORE INFORMATION








