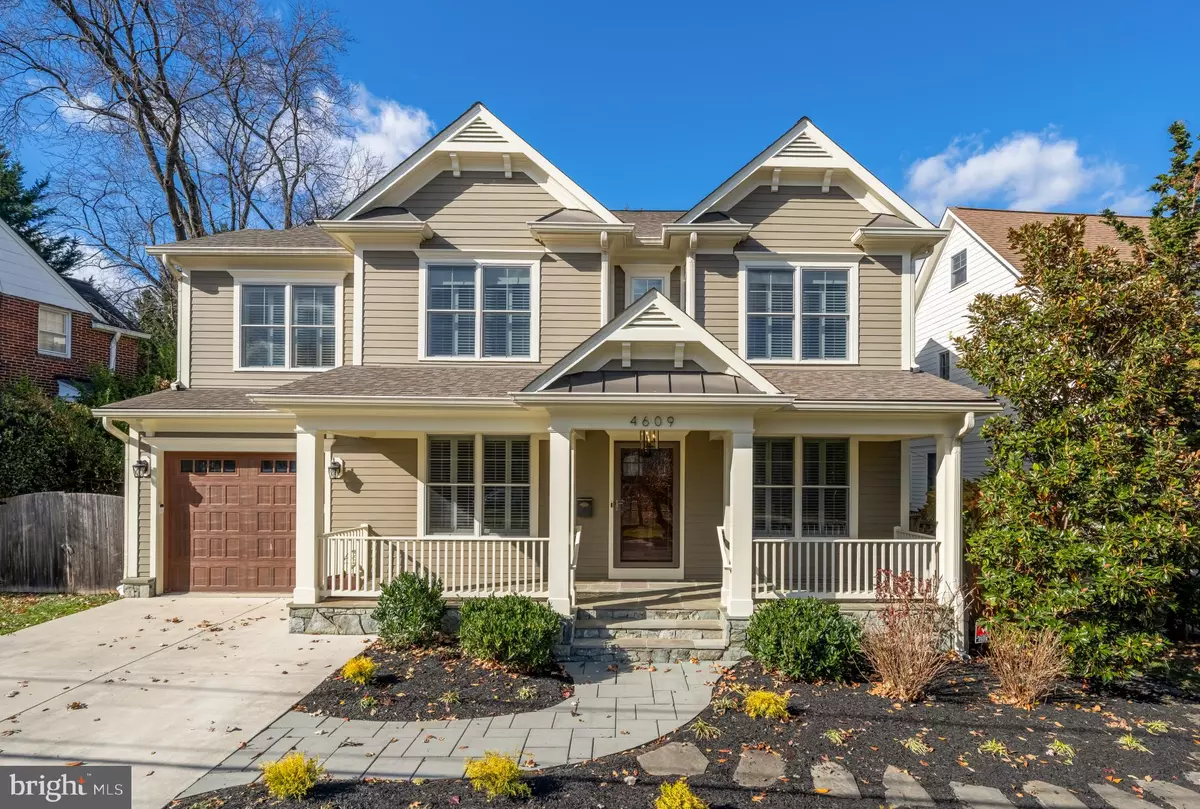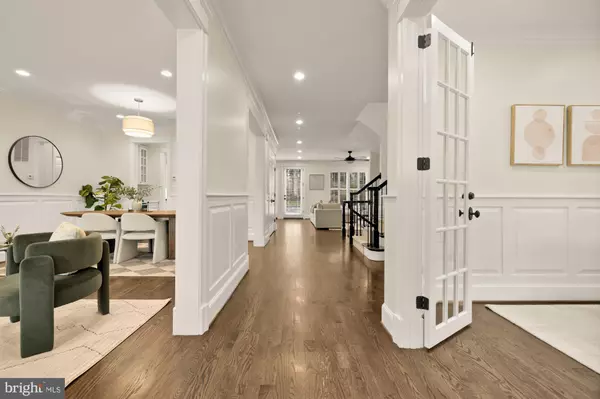
5 Beds
5 Baths
4,546 SqFt
5 Beds
5 Baths
4,546 SqFt
Open House
Sat Nov 22, 12:00pm - 2:00pm
Key Details
Property Type Single Family Home
Sub Type Detached
Listing Status Active
Purchase Type For Sale
Square Footage 4,546 sqft
Price per Sqft $439
Subdivision Glenbrook Village
MLS Listing ID MDMC2206228
Style Colonial
Bedrooms 5
Full Baths 4
Half Baths 1
HOA Y/N N
Abv Grd Liv Area 3,296
Year Built 2015
Available Date 2025-11-19
Annual Tax Amount $21,744
Tax Year 2024
Lot Size 5,630 Sqft
Acres 0.13
Property Sub-Type Detached
Source BRIGHT
Property Description
Experience a blend of refined design and thoughtful layout in one of Bethesda's most desirable neighborhoods. From the charming front porch to the richly paneled interiors, every detail of this home reflects elevated living and everyday functionality.
Inside, the main level showcases custom millwork and detailed paneling, adding depth and texture to every room. The layout includes a spacious home office, an inviting sitting room, and a large dining room that easily accommodates both family gatherings and formal entertaining.
At the heart of the home is the kitchen, featuring custom cabinetry, a center island, two ovens, and seamless access to the mudroom and attached one-car garage. The kitchen flows effortlessly into the sunlit breakfast area and open family room with built-ins, creating the perfect setting for everyday living or entertaining. French doors open to the stone patio and manicured lawn adorned with café lights, extending the living space outdoors.
Upstairs, the primary suite offers a serene retreat with a designer-renovated bath (2022), dual walk-in closets, and a bright, airy atmosphere. Two additional bedrooms share a beautifully renovated hall bath, while a fourth bedroom with an ensuite bath provides ideal guest accommodations. A laundry room and open nook—perfect for a study area, gaming space, or yoga zone—complete this level.
The top floor features a large, carpeted bonus space which functions beautifully as a second office, playroom, or storage area. The lower level offers even more flexibility with one bedroom, a full bath, a spacious recreation room, media room and a dedicated gym area.
With its combination of classic Bethesda charm, custom upgrades, and versatile layout, this home delivers an unmatched living experience in one of the area's most desirable neighborhoods — just moments from Downtown Bethesda, Metro, NIH, and top-rated schools.
Location
State MD
County Montgomery
Zoning R60
Rooms
Other Rooms 2nd Stry Fam Rm, Laundry, Attic
Basement Sump Pump, Fully Finished
Interior
Interior Features Breakfast Area, Butlers Pantry, Family Room Off Kitchen, Kitchen - Gourmet, Kitchen - Island, Combination Dining/Living, Other, Kitchen - Eat-In, Primary Bath(s), Built-Ins, Chair Railings, Upgraded Countertops, Wainscotting, Wet/Dry Bar, Wood Floors, Floor Plan - Open
Hot Water 60+ Gallon Tank
Heating Forced Air, Zoned
Cooling Zoned
Fireplaces Number 1
Fireplaces Type Fireplace - Glass Doors, Mantel(s)
Fireplace Y
Heat Source Natural Gas
Exterior
Parking Features Garage Door Opener, Garage - Front Entry
Garage Spaces 3.0
Utilities Available Cable TV Available
Water Access N
Roof Type Shingle
Accessibility None
Attached Garage 1
Total Parking Spaces 3
Garage Y
Building
Story 4
Foundation Concrete Perimeter
Above Ground Finished SqFt 3296
Sewer Public Sewer
Water Public
Architectural Style Colonial
Level or Stories 4
Additional Building Above Grade, Below Grade
New Construction N
Schools
Elementary Schools Bethesda
Middle Schools Westland
High Schools Bethesda-Chevy Chase
School District Montgomery County Public Schools
Others
Senior Community No
Tax ID 160700501207
Ownership Fee Simple
SqFt Source 4546
Security Features Carbon Monoxide Detector(s),Smoke Detector,Security System
Special Listing Condition Standard

GET MORE INFORMATION








