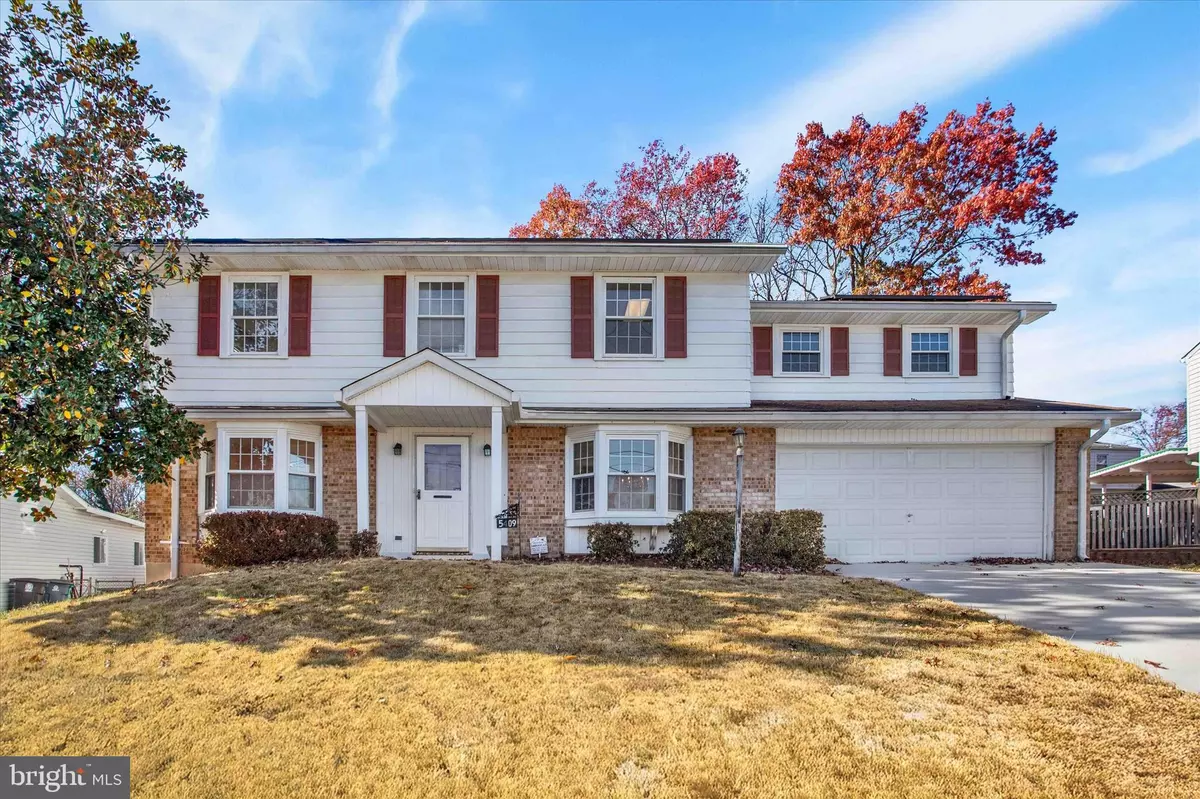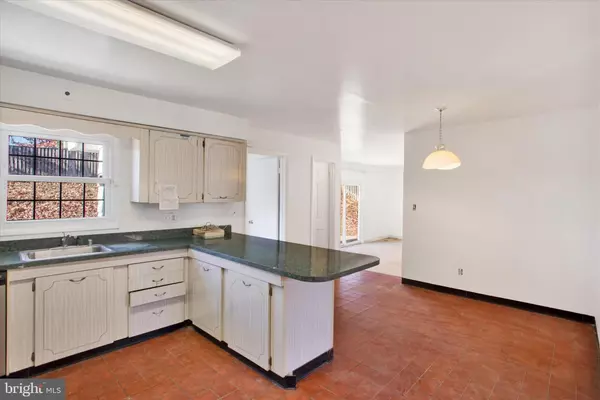
5 Beds
3 Baths
2,068 SqFt
5 Beds
3 Baths
2,068 SqFt
Key Details
Property Type Single Family Home
Sub Type Detached
Listing Status Active
Purchase Type For Sale
Square Footage 2,068 sqft
Price per Sqft $192
Subdivision Oxon Hill
MLS Listing ID MDPG2183352
Style Colonial
Bedrooms 5
Full Baths 2
Half Baths 1
HOA Y/N N
Abv Grd Liv Area 2,068
Year Built 1966
Annual Tax Amount $5,913
Tax Year 2025
Lot Size 9,296 Sqft
Acres 0.21
Property Sub-Type Detached
Source BRIGHT
Property Description
Location
State MD
County Prince Georges
Zoning RSF65
Rooms
Other Rooms Living Room, Bedroom 2, Bedroom 3, Bedroom 4, Bedroom 5, Kitchen, Game Room, Family Room, Den, Bedroom 1, Exercise Room, Laundry, Workshop, Bathroom 1, Bathroom 2, Half Bath
Basement Connecting Stairway, Combination, Daylight, Partial, Full, Fully Finished, Heated, Improved, Interior Access, Partially Finished, Poured Concrete, Space For Rooms, Sump Pump
Interior
Interior Features Bar, Bathroom - Stall Shower, Bathroom - Soaking Tub, Breakfast Area, Chair Railings, Dining Area, Flat, Floor Plan - Open, Floor Plan - Traditional, Formal/Separate Dining Room, Kitchen - Eat-In, Kitchen - Gourmet, Kitchen - Table Space, Pantry, Wine Storage, Wood Floors
Hot Water Natural Gas
Cooling Central A/C
Flooring Ceramic Tile, Concrete, Hardwood, Laminated, Vinyl, Wood
Inclusions Solar panels and related solar equipment.
Equipment Dishwasher, Disposal, Microwave, Oven - Single, Oven/Range - Gas, Stainless Steel Appliances, Stove, Water Heater
Furnishings No
Fireplace N
Window Features Double Hung,Double Pane,Insulated,Replacement,Screens,Sliding,Storm,Vinyl Clad,Bay/Bow
Appliance Dishwasher, Disposal, Microwave, Oven - Single, Oven/Range - Gas, Stainless Steel Appliances, Stove, Water Heater
Heat Source Central, Natural Gas, Solar, Electric
Laundry Main Floor
Exterior
Parking Features Garage Door Opener, Inside Access, Oversized, Garage - Front Entry, Covered Parking
Garage Spaces 6.0
Fence Privacy, Rear, Vinyl
Utilities Available Above Ground, Natural Gas Available, Under Ground
Water Access N
View Street
Roof Type Asphalt,Hip,Pitched,Shingle
Street Surface Approved,Black Top,Paved
Accessibility Mobility Improvements
Attached Garage 2
Total Parking Spaces 6
Garage Y
Building
Lot Description Cul-de-sac, Front Yard, Private, Rear Yard, Secluded, Sloping
Story 3
Foundation Block, Permanent
Above Ground Finished SqFt 2068
Sewer Public Sewer
Water Public
Architectural Style Colonial
Level or Stories 3
Additional Building Above Grade, Below Grade
Structure Type Dry Wall,Masonry,Paneled Walls
New Construction N
Schools
Elementary Schools Call School Board
Middle Schools Call School Board
High Schools Call School Board
School District Prince George'S County Public Schools
Others
Senior Community No
Tax ID 17121252337
Ownership Fee Simple
SqFt Source 2068
Security Features Main Entrance Lock
Acceptable Financing Cash, Conventional, FHA, FHA 203(b), FHA 203(k), Negotiable, Private, VA
Listing Terms Cash, Conventional, FHA, FHA 203(b), FHA 203(k), Negotiable, Private, VA
Financing Cash,Conventional,FHA,FHA 203(b),FHA 203(k),Negotiable,Private,VA
Special Listing Condition Short Sale

GET MORE INFORMATION








