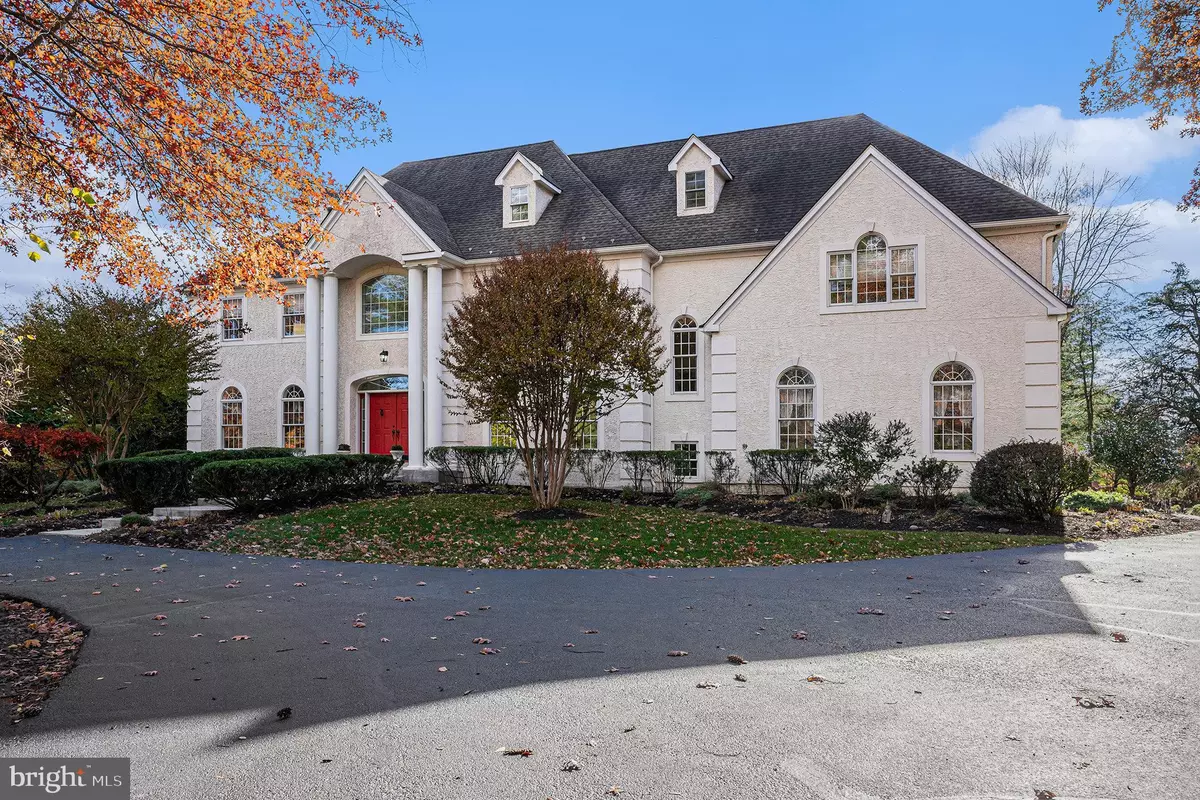
6 Beds
6 Baths
6,866 SqFt
6 Beds
6 Baths
6,866 SqFt
Open House
Sun Nov 23, 12:00pm - 2:00pm
Key Details
Property Type Single Family Home
Sub Type Detached
Listing Status Active
Purchase Type For Sale
Square Footage 6,866 sqft
Price per Sqft $247
Subdivision Gwynedd Valley
MLS Listing ID PAMC2161992
Style Manor
Bedrooms 6
Full Baths 5
Half Baths 1
HOA Y/N N
Abv Grd Liv Area 6,156
Year Built 1996
Annual Tax Amount $14,507
Tax Year 2025
Lot Size 1.303 Acres
Acres 1.3
Lot Dimensions 232.00 x 0.00
Property Sub-Type Detached
Source BRIGHT
Property Description
Pull up to the front door in the large circular driveway with plenty of parking. The rear of the home boasts a large 1.3-acre lot with a double patio with pergola, ideal for the entertainment and peaceful relaxation that this home was designed for.
With quick access to the township's walking trails and minutes to shopping, highways, and the Gwynedd Valley Train Station, convenience is a highlight of this remarkable property. Located within the top-ranked Wissahickon School District, this exceptional property provides a lifestyle of distinction and convenience. Don't miss the opportunity to make this extraordinary sanctuary of comfort, luxury and convenience your own —call today to schedule your private showing and discover why this meticulously designed residence is the epitome of luxury living in Gwynedd Valley.
Location
State PA
County Montgomery
Area Lower Gwynedd Twp (10639)
Zoning RESIDENTIAL
Rooms
Other Rooms Living Room, Dining Room, Primary Bedroom, Sitting Room, Bedroom 2, Bedroom 3, Bedroom 4, Bedroom 5, Kitchen, Basement, Foyer, Breakfast Room, 2nd Stry Fam Rm, Study, Sun/Florida Room, Laundry, Storage Room, Bedroom 6, Bathroom 2, Bathroom 3, Primary Bathroom, Full Bath
Basement Drainage System, Partially Finished, Poured Concrete
Interior
Interior Features Additional Stairway, Bar, Bathroom - Jetted Tub, Bathroom - Soaking Tub, Bathroom - Stall Shower, Bathroom - Tub Shower, Breakfast Area, Carpet, Cedar Closet(s), Ceiling Fan(s), Central Vacuum, Crown Moldings, Curved Staircase, Family Room Off Kitchen, Floor Plan - Open, Formal/Separate Dining Room, Intercom, Kitchen - Gourmet, Kitchen - Island, Pantry, Primary Bath(s), Recessed Lighting, Upgraded Countertops, Walk-in Closet(s), Wet/Dry Bar, Window Treatments, Wood Floors
Hot Water Multi-tank, Natural Gas
Heating Central
Cooling Central A/C
Flooring Carpet, Ceramic Tile, Hardwood, Laminated, Partially Carpeted, Solid Hardwood, Marble, Vinyl
Fireplaces Number 1
Fireplaces Type Fireplace - Glass Doors, Mantel(s), Wood
Inclusions Kitchen Refrigerator, Washer Dryer
Equipment Built-In Microwave, Built-In Range, Central Vacuum, Dishwasher, Disposal, Dryer, Intercom, Oven - Self Cleaning, Oven/Range - Electric, Range Hood, Refrigerator, Stainless Steel Appliances, Stove, Washer, Water Heater
Fireplace Y
Window Features Double Pane,Insulated,Screens
Appliance Built-In Microwave, Built-In Range, Central Vacuum, Dishwasher, Disposal, Dryer, Intercom, Oven - Self Cleaning, Oven/Range - Electric, Range Hood, Refrigerator, Stainless Steel Appliances, Stove, Washer, Water Heater
Heat Source Natural Gas
Exterior
Exterior Feature Patio(s)
Parking Features Garage - Side Entry, Garage Door Opener, Inside Access
Garage Spaces 13.0
Water Access N
Roof Type Architectural Shingle
Street Surface Black Top
Accessibility None
Porch Patio(s)
Road Frontage Boro/Township
Attached Garage 3
Total Parking Spaces 13
Garage Y
Building
Lot Description Front Yard, Rear Yard, Secluded
Story 3
Foundation Concrete Perimeter
Above Ground Finished SqFt 6156
Sewer Public Sewer
Water Public
Architectural Style Manor
Level or Stories 3
Additional Building Above Grade, Below Grade
Structure Type 9'+ Ceilings
New Construction N
Schools
School District Wissahickon
Others
Pets Allowed Y
Senior Community No
Tax ID 39-00-01135-005
Ownership Fee Simple
SqFt Source 6866
Security Features Security System
Acceptable Financing Cash, Conventional
Listing Terms Cash, Conventional
Financing Cash,Conventional
Special Listing Condition Standard
Pets Allowed No Pet Restrictions
Virtual Tour https://listings.nextdoorphotos.com/vd/221091116

GET MORE INFORMATION








