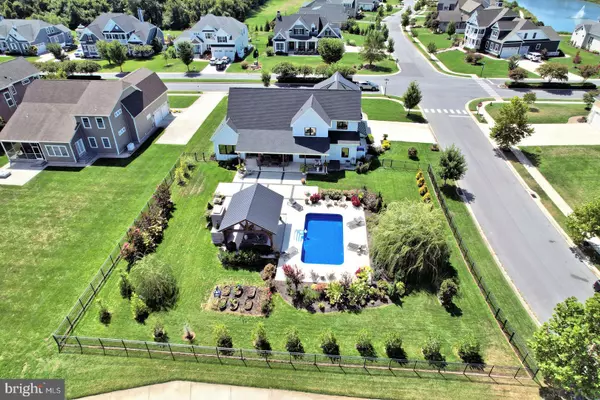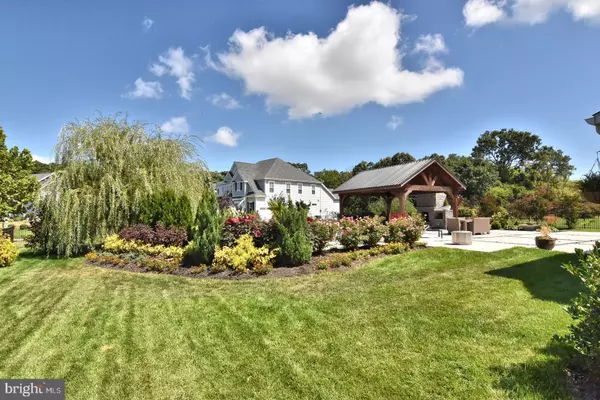
4 Beds
5 Baths
3,300 SqFt
4 Beds
5 Baths
3,300 SqFt
Open House
Sat Nov 29, 11:00am - 2:00pm
Key Details
Property Type Single Family Home
Sub Type Detached
Listing Status Coming Soon
Purchase Type For Sale
Square Footage 3,300 sqft
Price per Sqft $666
Subdivision Showfield
MLS Listing ID DESU2100712
Style Contemporary
Bedrooms 4
Full Baths 4
Half Baths 1
HOA Fees $820/qua
HOA Y/N Y
Abv Grd Liv Area 3,300
Year Built 2023
Available Date 2025-11-25
Annual Tax Amount $3,350
Tax Year 2025
Lot Size 0.500 Acres
Acres 0.5
Lot Dimensions 109.00 x 200.00
Property Sub-Type Detached
Source BRIGHT
Property Description
A welcoming front porch invites you into this thoughtfully designed 4-bedroom, 4.5-bath custom home, where quality craftsmanship and an open, airy floor plan define refined coastal living. The first-floor primary suite provides a serene retreat with an elegant en-suite bath featuring a spacious walk-in shower, soaking tub, and dual vanities. Upstairs, an additional primary bedroom offers its own spa-like en-suite with a walk-in shower featuring dual shower heads, while a central loft leads to two more bedrooms connected by a Jack-and-Jill bath—one currently used as a home office, offering flexibility for today's lifestyle.
The gourmet kitchen serves as the heart of the home with its large center island, quartz countertops, stainless Bosch appliances, Thermador dishwasher, and generous walk-in pantry. An adjoining dining area accommodates a long table, making it ideal for gatherings and special occasions. The open living area features a gas fireplace and dramatic folding doors that extend the space seamlessly into the outdoors.
Step outside to your private oasis—a beautifully landscaped, fenced, and fully irrigated corner lot with a sparkling saltwater pool and a 16' x 20' pavilion complete with a wood-burning fireplace, creating the perfect setting for relaxation or entertaining. A spacious laundry room with full bath, abundant storage, and extensive counter space is conveniently positioned off the side entrance and adjacent to the 3-car garage.
Set within the sought-after community of Showfield along Gills Neck Road, this home enjoys tranquil surroundings near a 16-acre pond and direct access to the Junction & Breakwater Trail. Lewes beaches, Cape Henlopen State Park, and the historic charm of downtown Lewes are just minutes away, offering the ideal blend of privacy, accessibility, and premier coastal living.
This exceptional home combines luxury, thoughtful design, and an unbeatable location. Schedule your private showing today before it's gone!
Location
State DE
County Sussex
Area Lewes Rehoboth Hundred (31009)
Zoning AR-1
Rooms
Other Rooms Living Room, Primary Bedroom, Bedroom 2, Bedroom 3, Bedroom 4, Kitchen, Loft, Primary Bathroom
Basement Poured Concrete, Walkout Stairs
Main Level Bedrooms 1
Interior
Interior Features Bathroom - Soaking Tub, Ceiling Fan(s), Dining Area, Entry Level Bedroom, Floor Plan - Open, Kitchen - Gourmet, Kitchen - Island, Pantry, Primary Bath(s), Recessed Lighting, Upgraded Countertops, Walk-in Closet(s), Window Treatments
Hot Water Tankless
Heating Heat Pump - Electric BackUp, Heat Pump - Gas BackUp
Cooling Central A/C, Heat Pump(s)
Flooring Tile/Brick, Engineered Wood
Fireplaces Number 1
Fireplaces Type Gas/Propane
Equipment Built-In Microwave, Cooktop, Dishwasher, Dryer - Electric, Extra Refrigerator/Freezer, Oven - Wall, Range Hood, Stainless Steel Appliances, Washer - Front Loading, Water Heater - Tankless, Oven - Double
Furnishings No
Fireplace Y
Window Features Energy Efficient,Insulated
Appliance Built-In Microwave, Cooktop, Dishwasher, Dryer - Electric, Extra Refrigerator/Freezer, Oven - Wall, Range Hood, Stainless Steel Appliances, Washer - Front Loading, Water Heater - Tankless, Oven - Double
Heat Source Electric, Natural Gas
Laundry Main Floor
Exterior
Exterior Feature Patio(s), Porch(es)
Parking Features Garage - Side Entry
Garage Spaces 5.0
Fence Rear
Pool Saltwater
Utilities Available Cable TV Available, Electric Available, Natural Gas Available, Sewer Available, Water Available
Amenities Available Bike Trail, Club House, Jog/Walk Path, Pool - Outdoor
Water Access N
Roof Type Architectural Shingle
Street Surface Black Top
Accessibility Doors - Lever Handle(s), Level Entry - Main
Porch Patio(s), Porch(es)
Road Frontage Private
Attached Garage 3
Total Parking Spaces 5
Garage Y
Building
Lot Description Landscaping
Story 2
Foundation Concrete Perimeter
Above Ground Finished SqFt 3300
Sewer Public Sewer
Water Public
Architectural Style Contemporary
Level or Stories 2
Additional Building Above Grade, Below Grade
Structure Type 9'+ Ceilings,Cathedral Ceilings,Dry Wall
New Construction N
Schools
School District Cape Henlopen
Others
Pets Allowed Y
HOA Fee Include Common Area Maintenance,Snow Removal
Senior Community No
Tax ID 335-08.00-1007.00
Ownership Fee Simple
SqFt Source 3300
Acceptable Financing Cash, Conventional
Horse Property N
Listing Terms Cash, Conventional
Financing Cash,Conventional
Special Listing Condition Standard
Pets Allowed Cats OK, Dogs OK

GET MORE INFORMATION








