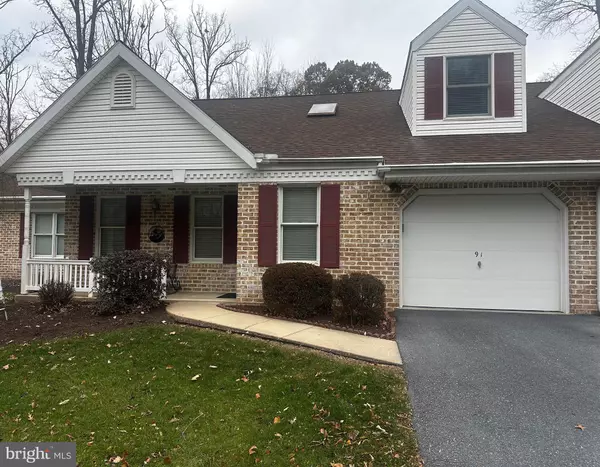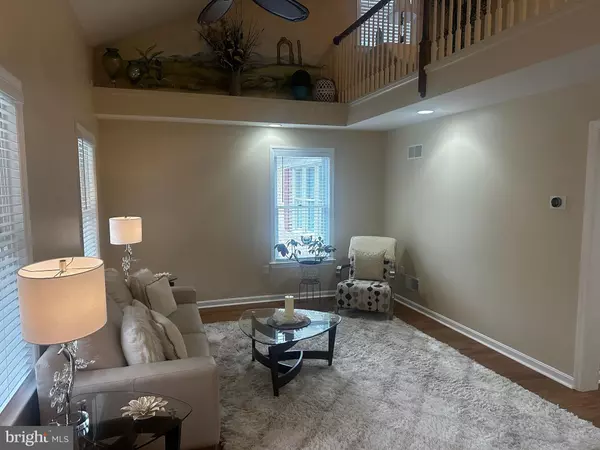
3 Beds
3 Baths
2,342 SqFt
3 Beds
3 Baths
2,342 SqFt
Key Details
Property Type Condo
Sub Type Condo/Co-op
Listing Status Pending
Purchase Type For Sale
Square Footage 2,342 sqft
Price per Sqft $144
Subdivision Timber Villa
MLS Listing ID PALA2079712
Style Traditional
Bedrooms 3
Full Baths 2
Half Baths 1
Condo Fees $532/mo
HOA Y/N N
Abv Grd Liv Area 2,342
Year Built 1999
Annual Tax Amount $4,479
Tax Year 2025
Lot Dimensions 0.00 x 0.00
Property Sub-Type Condo/Co-op
Source BRIGHT
Property Description
Inside you are welcomed with pristine and better than new LVP flooring and fresh, neutral paint thru out. The 2 story ceiling affords a view of and from the loft space above. The kitchen is open to the generous dining space and welcomes any cook with its newer appliances and quartz counter tops…enjoy the view of the woods thru expansive rear windows and be entertained as the deer walk thru your back yard regularly. Adjacent the oversized vaulted great room offers plenty of room to stretch, hang out and enjoy your favorite beverage while enjoying the stone corner, gas fireplace…..family and friends will be able to relax in this warm and inviting space. Just because you scale down your living arrangements and embrace one floor living you still have room to entertain and have the family over….enjoy those big holiday meals!
The main level continues to impress with a generous primary suite and attached bathroom that includes a jetted tub and double sinks. Walk in closet with storage system already in place delights.
A pantry, stackable washer/dryer and an updated powder room…everything you need on one floor!
But a second level offers space for guests with 2 generous bedrooms, walk in closets, a full bath, a loft and skylites for added brightness.
The flooring and paint are all recent and pristine plus designer quality.
In nice weather you can relax on the screened porch being immersed in nature…feed the birds, watch the deer and just breath in the quiet!
There might not be a basement but a cement floored crawl space is tall enough for great storage and accessible for utilities.
The owner is providing a 1 year warranty for peace of mind as you embark on this new 55+ carefree lifestyle.
Location
State PA
County Lancaster
Area West Donegal Twp (10516)
Zoning RESIDENTIAL
Rooms
Other Rooms Living Room, Dining Room, Primary Bedroom, Bedroom 2, Bedroom 3, Kitchen, Family Room, Foyer, Laundry, Loft, Primary Bathroom, Full Bath, Half Bath, Screened Porch
Main Level Bedrooms 1
Interior
Interior Features Ceiling Fan(s), Combination Kitchen/Dining, Floor Plan - Open, Pantry, Recessed Lighting, Solar Tube(s), Bathroom - Tub Shower, Upgraded Countertops, Walk-in Closet(s), Window Treatments, Bathroom - Jetted Tub, Entry Level Bedroom, Family Room Off Kitchen, Primary Bath(s), Skylight(s)
Hot Water Electric
Heating Forced Air, Heat Pump - Electric BackUp
Cooling Central A/C
Flooring Carpet, Ceramic Tile, Laminated
Fireplaces Number 1
Fireplaces Type Gas/Propane
Equipment Built-In Microwave, Dishwasher, Disposal, Refrigerator, Dryer - Electric, Oven - Self Cleaning, Oven/Range - Electric, Water Heater, Exhaust Fan, Washer/Dryer Stacked
Fireplace Y
Window Features Double Hung,Double Pane,Screens
Appliance Built-In Microwave, Dishwasher, Disposal, Refrigerator, Dryer - Electric, Oven - Self Cleaning, Oven/Range - Electric, Water Heater, Exhaust Fan, Washer/Dryer Stacked
Heat Source Electric
Laundry Main Floor
Exterior
Parking Features Garage Door Opener, Garage - Front Entry, Inside Access
Garage Spaces 2.0
Utilities Available Cable TV
Amenities Available Exercise Room
Water Access N
View Trees/Woods
Roof Type Composite
Street Surface Black Top
Accessibility 2+ Access Exits
Attached Garage 1
Total Parking Spaces 2
Garage Y
Building
Lot Description Backs to Trees, Level, No Thru Street, Premium, Secluded
Story 2
Foundation Block
Above Ground Finished SqFt 2342
Sewer Public Sewer
Water Community
Architectural Style Traditional
Level or Stories 2
Additional Building Above Grade, Below Grade
Structure Type Cathedral Ceilings,Dry Wall,High,Vaulted Ceilings
New Construction N
Schools
School District Elizabethtown Area
Others
Pets Allowed Y
HOA Fee Include Ext Bldg Maint,Lawn Maintenance,Snow Removal,Trash,Water
Senior Community Yes
Age Restriction 55
Tax ID 160-18352-1-0091
Ownership Condominium
SqFt Source 2342
Acceptable Financing FHA, Conventional, Cash, VA
Horse Property N
Listing Terms FHA, Conventional, Cash, VA
Financing FHA,Conventional,Cash,VA
Special Listing Condition Standard
Pets Allowed Number Limit
Virtual Tour https://mls.ricoh360.com/7d6b76af-db86-41b1-876f-bbca6910cb69

GET MORE INFORMATION








