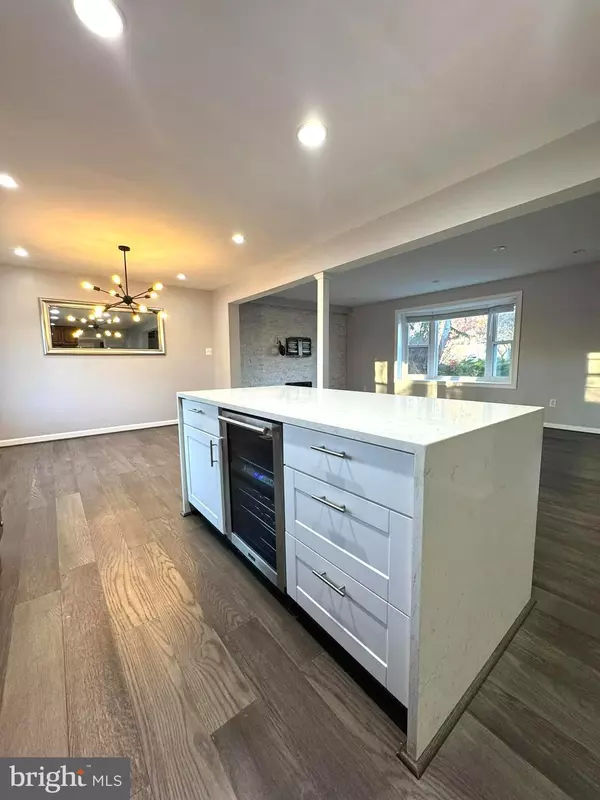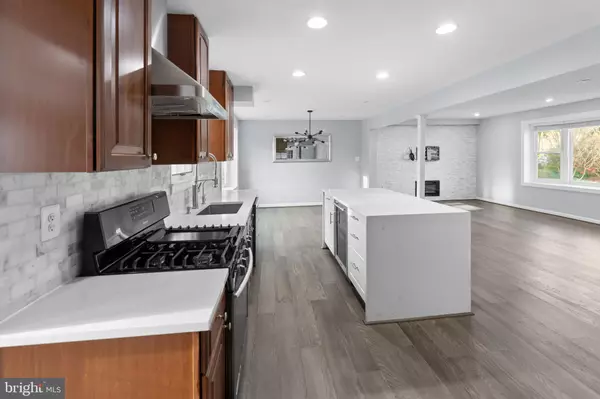
4 Beds
4 Baths
2,544 SqFt
4 Beds
4 Baths
2,544 SqFt
Key Details
Property Type Single Family Home
Sub Type Detached
Listing Status Active
Purchase Type For Rent
Square Footage 2,544 sqft
Subdivision West Springfield Village
MLS Listing ID VAFX2278988
Style Colonial
Bedrooms 4
Full Baths 3
Half Baths 1
HOA Y/N N
Abv Grd Liv Area 1,944
Year Built 1967
Lot Size 0.330 Acres
Acres 0.33
Property Sub-Type Detached
Source BRIGHT
Property Description
Located on the lower level, the large basement den provides outstanding flexibility — perfect as a 5th bedroom, guest suite, home office, or media room.
Interior Highlights:
Bright open-concept living, kitchen & dining area
Updated modern kitchen with abundant cabinetry and workspace
Cozy living room with a fireplace as the focal point
Four spacious bedrooms, including a private primary suite
Fully finished basement with den/bonus room that can serve as a 5th bedroom
3.5 bathrooms designed for comfort and convenience
In-unit washer & dryer
Pet-free home (no pets allowed)
Outdoor Features:
This property offers one of the largest, flattest, and most functional backyards in the entire neighborhood — a rare advantage in West Springfield. Perfect for families and outdoor entertaining, the yard includes:
A wide, flat lawn ideal for gatherings, kids, and outdoor activities
A playground area ready for immediate enjoyment
A dedicated firepit space for relaxing evenings
This yard is exceptionally organized, spacious, and unmatched by neighboring homes.
Location & Schools:
Situated in a peaceful, established community served by top-rated FCPS schools—Rolling Valley ES, Irving MS, and West Springfield HS. Convenient access to shopping, parks, commuter routes, and everyday amenities.
At $4,650/month, this home offers exceptional value for its size, layout, upgrades, and unparalleled backyard.
Location
State VA
County Fairfax
Zoning 121
Rooms
Other Rooms Living Room, Dining Room, Bedroom 2, Bedroom 3, Bedroom 4, Kitchen, Game Room, Den, Basement, Bedroom 1, Sun/Florida Room, Laundry, Mud Room, Bathroom 1, Bathroom 2, Half Bath
Basement Fully Finished
Interior
Interior Features Air Filter System, Attic, Bathroom - Walk-In Shower, Ceiling Fan(s), Combination Dining/Living, Combination Kitchen/Dining, Combination Kitchen/Living, Floor Plan - Open, Kitchen - Island, Recessed Lighting, Upgraded Countertops, Wood Floors, Wine Storage
Hot Water 60+ Gallon Tank
Heating Forced Air
Cooling Ceiling Fan(s), Central A/C
Fireplaces Number 2
Equipment Disposal, Dishwasher, Dryer - Gas, Oven/Range - Gas, Range Hood, Refrigerator, Water Heater - High-Efficiency, Washer
Furnishings No
Fireplace Y
Appliance Disposal, Dishwasher, Dryer - Gas, Oven/Range - Gas, Range Hood, Refrigerator, Water Heater - High-Efficiency, Washer
Heat Source Electric
Laundry Main Floor
Exterior
Parking Features Additional Storage Area
Garage Spaces 2.0
Water Access N
Accessibility None
Attached Garage 1
Total Parking Spaces 2
Garage Y
Building
Story 2
Foundation Concrete Perimeter
Above Ground Finished SqFt 1944
Sewer Other
Water Public
Architectural Style Colonial
Level or Stories 2
Additional Building Above Grade, Below Grade
New Construction N
Schools
Elementary Schools Rolling Valley
Middle Schools Irving
High Schools West Springfield
School District Fairfax County Public Schools
Others
Pets Allowed N
Senior Community No
Tax ID 0892 07 0189
Ownership Other
SqFt Source 2544
Miscellaneous Lawn Service,Other
Security Features Exterior Cameras
Horse Property N

GET MORE INFORMATION








