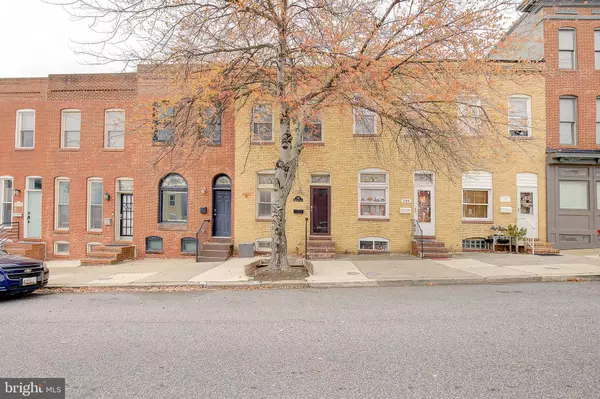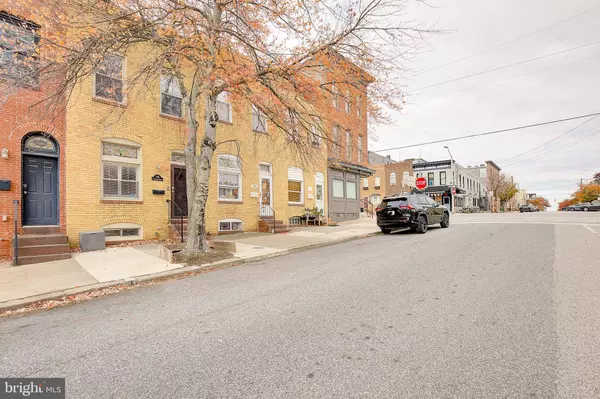
2 Beds
3 Baths
1,977 SqFt
2 Beds
3 Baths
1,977 SqFt
Key Details
Property Type Townhouse
Sub Type Interior Row/Townhouse
Listing Status Active
Purchase Type For Rent
Square Footage 1,977 sqft
Subdivision Canton
MLS Listing ID MDBA2191984
Style Contemporary
Bedrooms 2
Full Baths 2
Half Baths 1
HOA Y/N N
Abv Grd Liv Area 1,318
Year Built 1913
Property Sub-Type Interior Row/Townhouse
Source BRIGHT
Property Description
Location
State MD
County Baltimore City
Zoning R-8
Rooms
Other Rooms Primary Bedroom, Bedroom 2, Kitchen, Family Room, Bathroom 3, Primary Bathroom, Half Bath
Basement Connecting Stairway, Partially Finished
Interior
Interior Features Floor Plan - Open, Family Room Off Kitchen, Kitchen - Gourmet, Recessed Lighting, Dining Area, Upgraded Countertops, Wood Floors
Hot Water Electric
Cooling Central A/C
Flooring Wood
Inclusions Washer/dryer, stove, refrigerator, microwave, dishwasher
Equipment Built-In Microwave, Dishwasher, Dryer, Oven/Range - Gas, Refrigerator, Washer
Fireplace N
Window Features Double Pane
Appliance Built-In Microwave, Dishwasher, Dryer, Oven/Range - Gas, Refrigerator, Washer
Heat Source Natural Gas
Laundry Lower Floor
Exterior
Exterior Feature Deck(s), Patio(s)
Fence Rear
Water Access N
View City
Accessibility None
Porch Deck(s), Patio(s)
Road Frontage City/County
Garage N
Building
Story 3
Foundation Other
Above Ground Finished SqFt 1318
Sewer Public Sewer
Water Public
Architectural Style Contemporary
Level or Stories 3
Additional Building Above Grade, Below Grade
Structure Type Tray Ceilings,Brick,Dry Wall
New Construction N
Schools
School District Baltimore City Public Schools
Others
Pets Allowed Y
Senior Community No
Tax ID 0326066439A030
Ownership Other
SqFt Source 1977
Pets Allowed Case by Case Basis

GET MORE INFORMATION








