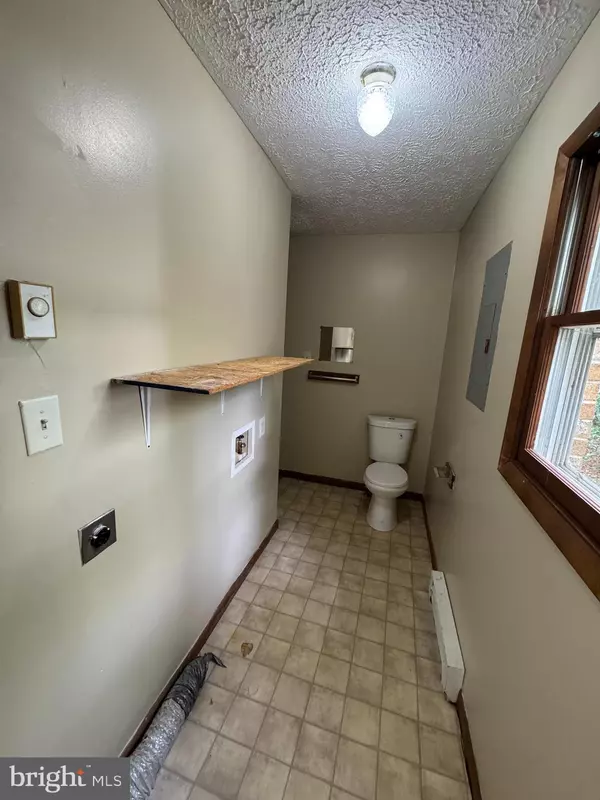
2 Beds
2 Baths
1,106 SqFt
2 Beds
2 Baths
1,106 SqFt
Key Details
Property Type Townhouse
Sub Type Interior Row/Townhouse
Listing Status Active
Purchase Type For Rent
Square Footage 1,106 sqft
Subdivision Back Creek
MLS Listing ID VAFV2038016
Style Traditional
Bedrooms 2
Full Baths 1
Half Baths 1
HOA Y/N N
Abv Grd Liv Area 1,106
Year Built 1998
Lot Size 2,846 Sqft
Acres 0.07
Property Sub-Type Interior Row/Townhouse
Source BRIGHT
Property Description
Requirements to qualify: 1) Minimum annual household income $49k, 2) Good credit, 3) Good landlord reference. $47 application fee per applicant over 18yrs old.
Location
State VA
County Frederick
Zoning B-5
Rooms
Basement Connecting Stairway, Outside Entrance, Interior Access, Walkout Level, Windows
Interior
Interior Features Carpet, Breakfast Area, Floor Plan - Traditional, Bathroom - Tub Shower
Hot Water Electric
Heating Heat Pump(s)
Cooling Ceiling Fan(s)
Flooring Vinyl, Carpet
Equipment Oven/Range - Electric, Water Heater, Refrigerator
Fireplace N
Appliance Oven/Range - Electric, Water Heater, Refrigerator
Heat Source Electric
Laundry Hookup, Main Floor
Exterior
Utilities Available Electric Available, Sewer Available, Water Available
Water Access N
View Garden/Lawn, Street, Trees/Woods
Street Surface Black Top
Accessibility None
Garage N
Building
Lot Description Backs to Trees, Landscaping, Rear Yard, Trees/Wooded
Story 2
Foundation Concrete Perimeter
Above Ground Finished SqFt 1106
Sewer Public Sewer
Water Public
Architectural Style Traditional
Level or Stories 2
Additional Building Above Grade
New Construction N
Schools
High Schools John Handley
School District Frederick County Public Schools
Others
Pets Allowed N
Senior Community No
Tax ID NO TAX RECORD
Ownership Other
SqFt Source 1106

GET MORE INFORMATION








