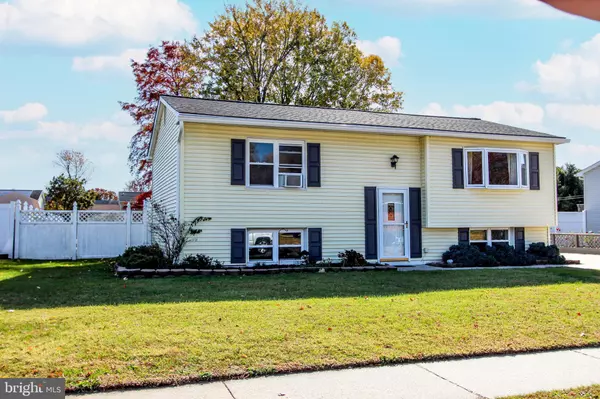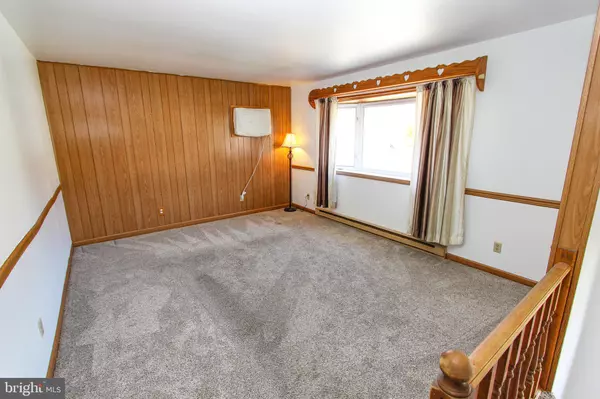
3 Beds
2 Baths
1,611 SqFt
3 Beds
2 Baths
1,611 SqFt
Key Details
Property Type Single Family Home
Sub Type Detached
Listing Status Active
Purchase Type For Sale
Square Footage 1,611 sqft
Price per Sqft $189
Subdivision Buckhill Farms
MLS Listing ID MDCC2019632
Style Raised Ranch/Rambler
Bedrooms 3
Full Baths 2
HOA Y/N N
Abv Grd Liv Area 927
Year Built 1978
Available Date 2025-11-12
Annual Tax Amount $3,220
Tax Year 2025
Lot Size 8,755 Sqft
Acres 0.2
Property Sub-Type Detached
Source BRIGHT
Property Description
Location
State MD
County Cecil
Zoning R2
Rooms
Other Rooms Living Room, Primary Bedroom, Bedroom 3, Kitchen, Family Room, Foyer, Laundry, Bathroom 2, Full Bath
Basement Daylight, Partial, Heated, Interior Access, Partially Finished, Walkout Stairs
Main Level Bedrooms 2
Interior
Interior Features Attic/House Fan, Carpet, Dining Area, Kitchen - Eat-In, Kitchen - Island, Pantry, Recessed Lighting
Hot Water Electric
Heating Baseboard - Electric
Cooling Multi Units
Inclusions As presented
Equipment Dishwasher, Exhaust Fan, Refrigerator, Stove, Washer, Dryer - Electric
Fireplace N
Window Features Bay/Bow
Appliance Dishwasher, Exhaust Fan, Refrigerator, Stove, Washer, Dryer - Electric
Heat Source Electric
Exterior
Exterior Feature Deck(s), Patio(s)
Garage Spaces 6.0
Fence Vinyl
Utilities Available Electric Available, Sewer Available, Water Available
Water Access N
Roof Type Shingle
Accessibility None
Porch Deck(s), Patio(s)
Total Parking Spaces 6
Garage N
Building
Story 2
Foundation Concrete Perimeter
Above Ground Finished SqFt 927
Sewer Public Sewer
Water Public
Architectural Style Raised Ranch/Rambler
Level or Stories 2
Additional Building Above Grade, Below Grade
Structure Type Dry Wall
New Construction N
Schools
School District Cecil County Public Schools
Others
Senior Community No
Tax ID 0803066185
Ownership Fee Simple
SqFt Source 1611
Special Listing Condition Standard

GET MORE INFORMATION








