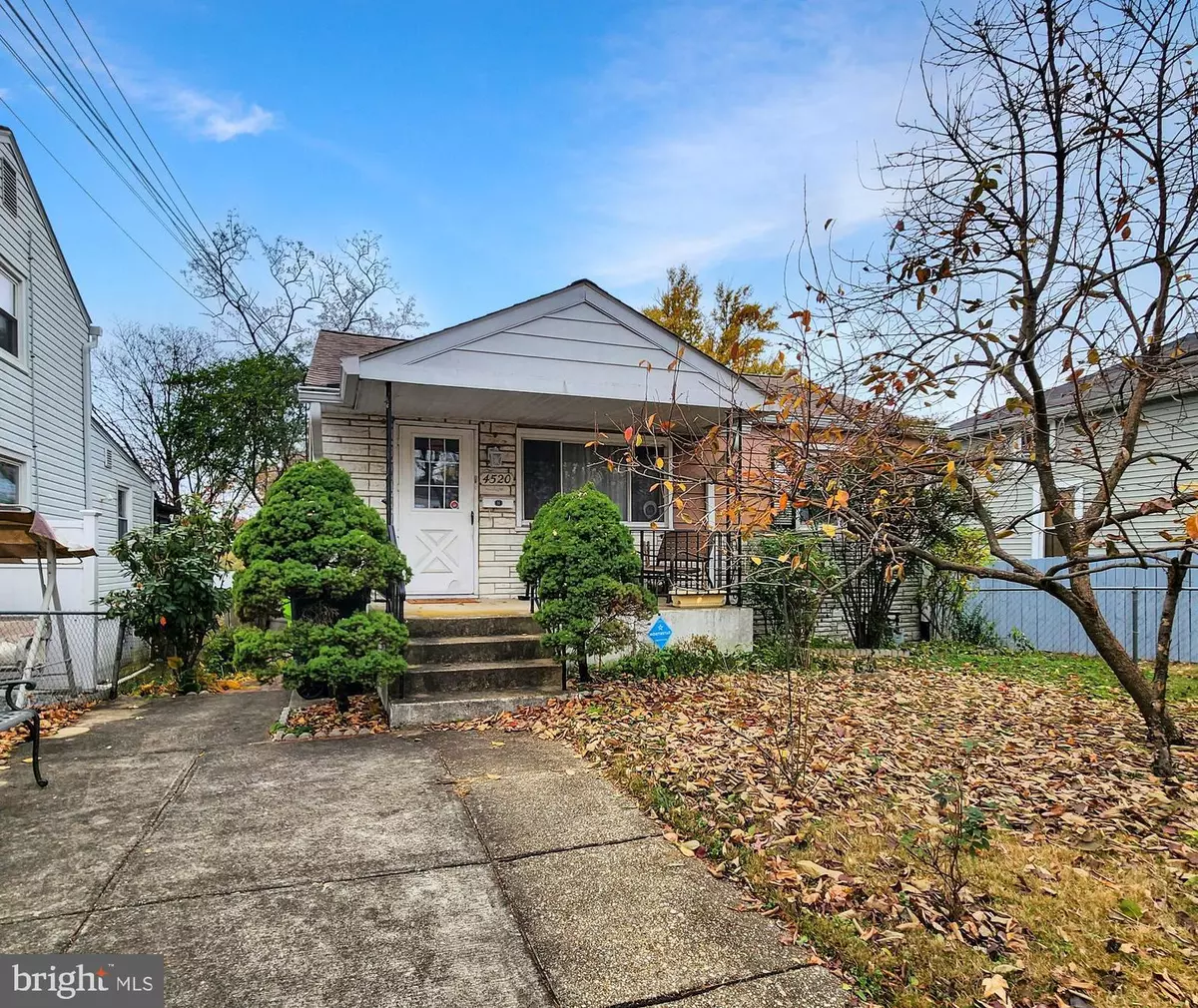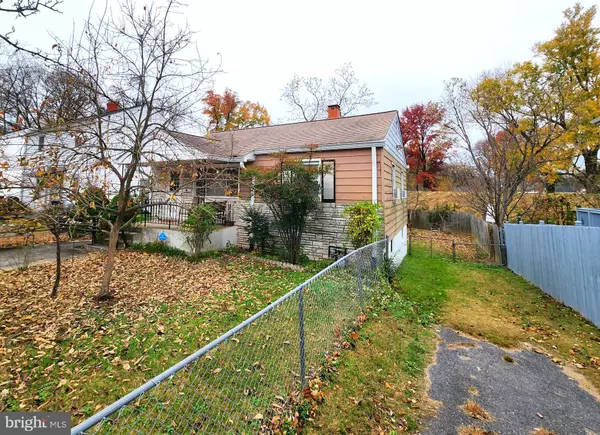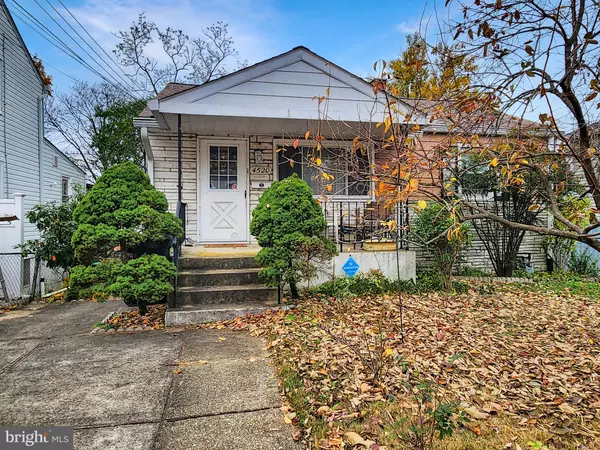
3 Beds
2 Baths
1,520 SqFt
3 Beds
2 Baths
1,520 SqFt
Open House
Sat Nov 22, 12:00pm - 2:00pm
Key Details
Property Type Single Family Home
Sub Type Detached
Listing Status Active
Purchase Type For Sale
Square Footage 1,520 sqft
Price per Sqft $197
Subdivision Brentwood
MLS Listing ID MDPG2182784
Style Ranch/Rambler
Bedrooms 3
Full Baths 2
HOA Y/N N
Abv Grd Liv Area 820
Year Built 1945
Available Date 2025-11-19
Annual Tax Amount $5,145
Tax Year 2025
Lot Size 5,758 Sqft
Acres 0.13
Property Sub-Type Detached
Source BRIGHT
Property Description
Location
State MD
County Prince Georges
Zoning RSF65
Rooms
Other Rooms Dining Room, Bedroom 2, Bedroom 3, Kitchen, Family Room, Bedroom 1, Laundry, Bathroom 1, Bathroom 2
Basement Daylight, Partial, Fully Finished, Interior Access, Outside Entrance, Improved, Heated, Rear Entrance, Walkout Stairs
Main Level Bedrooms 2
Interior
Interior Features 2nd Kitchen, Ceiling Fan(s), Entry Level Bedroom, Family Room Off Kitchen, Floor Plan - Traditional, Kitchen - Galley, Wood Floors, Other
Hot Water Natural Gas
Heating Central
Cooling Other, Central A/C, Ceiling Fan(s), Window Unit(s)
Equipment Microwave, Refrigerator, Washer, Dryer, Stove
Fireplace N
Appliance Microwave, Refrigerator, Washer, Dryer, Stove
Heat Source Natural Gas
Exterior
Exterior Feature Deck(s), Porch(es)
Garage Spaces 2.0
Fence Fully, Chain Link, Privacy
Water Access N
Roof Type Architectural Shingle
Accessibility None
Porch Deck(s), Porch(es)
Total Parking Spaces 2
Garage N
Building
Lot Description Backs - Parkland, Landscaping, Vegetation Planting
Story 2
Foundation Block
Above Ground Finished SqFt 820
Sewer Public Sewer
Water Public
Architectural Style Ranch/Rambler
Level or Stories 2
Additional Building Above Grade, Below Grade
New Construction N
Schools
Elementary Schools Thomas S. Stone
Middle Schools Hyattsville
High Schools Northwestern
School District Prince George'S County Public Schools
Others
Senior Community No
Tax ID 17171930114
Ownership Fee Simple
SqFt Source 1520
Security Features Security System
Acceptable Financing Cash, Conventional, FHA 203(k)
Listing Terms Cash, Conventional, FHA 203(k)
Financing Cash,Conventional,FHA 203(k)
Special Listing Condition Standard

GET MORE INFORMATION








