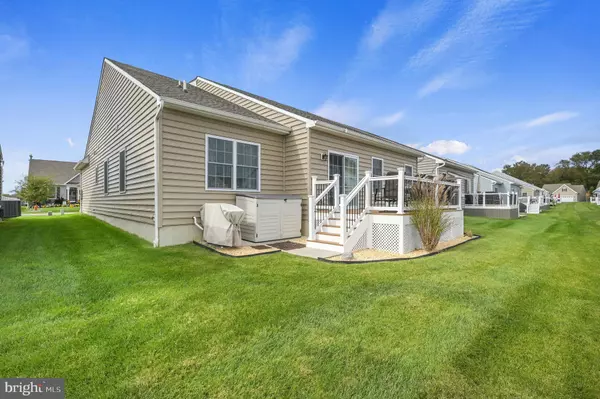
3 Beds
2 Baths
1,842 SqFt
3 Beds
2 Baths
1,842 SqFt
Key Details
Property Type Single Family Home
Sub Type Detached
Listing Status Active
Purchase Type For Sale
Square Footage 1,842 sqft
Price per Sqft $260
Subdivision Village Of Eastridge
MLS Listing ID DEKT2041940
Style Ranch/Rambler
Bedrooms 3
Full Baths 2
HOA Fees $140/mo
HOA Y/N Y
Abv Grd Liv Area 1,842
Year Built 2022
Available Date 2025-11-10
Annual Tax Amount $1,840
Tax Year 2025
Lot Size 5,314 Sqft
Acres 0.12
Lot Dimensions 53.00 x 100.00
Property Sub-Type Detached
Source BRIGHT
Property Description
Premier 55+ Living in the Heart of Smyrna, Delaware
Discover comfort, style, and ease in this beautifully maintained Brendford Model, located in The Village of Eastridge, one of Smyrna's premier 55+ active adult communities. This thoughtfully designed home offers modern upgrades, elegant finishes, and a spacious layout perfect for both everyday living and entertaining.
Home Features
• Stone Front & Full Basement
Adds curb appeal and provides abundant storage or potential for future living space.
• Luxury Vinyl Plank Flooring
Durable, stylish, and easy to maintain throughout the main living areas.
• Upgraded Bathrooms
Featuring tile showers, modern fixtures, and a spa-like atmosphere.
• Spacious Primary Suite
Includes a large walk-in closet and a private sitting room—ideal for reading, relaxing, or enjoying your morning coffee.
• Gourmet Kitchen
Showcases a large island with quartz countertops, tile backsplash, and upgraded cabinetry—perfect for the home chef.
• Oversized Two-Car Garage
Provides ample space for vehicles, hobbies, and storage.
• Additional Upgrades
Whole-house water treatment system, security system, irrigation system, and a full basement with rough-in plumbing for added flexibility.
• Outdoor Living
Enjoy peaceful mornings or entertaining evenings on the 16x10 MoistureShield Shoreside Deck overlooking the serene surroundings.
Community Highlights
Residents of The Village of Eastridge enjoy a vibrant, low-maintenance lifestyle with top-notch amenities, including:
A modern clubhouse with fitness center and social gathering spaces
Walking trails, sidewalks, and streetlights for scenic and safe strolls
Underground utilities and energy-efficient construction, featuring double-hung tilt-in Low-E Argon-filled vinyl windows and programmable thermostats
Experience the best of 55+ living in Smyrna—where community, comfort, and convenience come together beautifully at The Village of Eastridge.
Location
State DE
County Kent
Area Smyrna (30801)
Zoning AC
Rooms
Other Rooms Dining Room, Primary Bedroom, Sitting Room, Bedroom 2, Bedroom 3, Kitchen, Great Room
Basement Full, Poured Concrete
Main Level Bedrooms 3
Interior
Hot Water Natural Gas
Cooling Central A/C
Fireplace N
Heat Source Natural Gas
Exterior
Parking Features Garage - Front Entry
Garage Spaces 2.0
Water Access N
Accessibility None
Attached Garage 2
Total Parking Spaces 2
Garage Y
Building
Story 1
Foundation Concrete Perimeter
Above Ground Finished SqFt 1842
Sewer Public Sewer
Water Public
Architectural Style Ranch/Rambler
Level or Stories 1
Additional Building Above Grade, Below Grade
New Construction N
Schools
High Schools Smyrna
School District Smyrna
Others
Senior Community Yes
Age Restriction 55
Tax ID KH-00-03602-05-5600-000
Ownership Fee Simple
SqFt Source 1842
Special Listing Condition Standard

GET MORE INFORMATION








