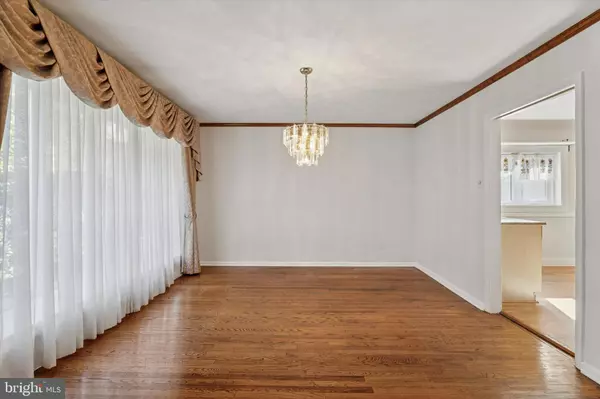
4 Beds
3 Baths
2,355 SqFt
4 Beds
3 Baths
2,355 SqFt
Open House
Sun Oct 26, 2:00pm - 4:00pm
Key Details
Property Type Single Family Home
Sub Type Detached
Listing Status Active
Purchase Type For Sale
Square Footage 2,355 sqft
Price per Sqft $254
Subdivision Rydal
MLS Listing ID PAMC2159488
Style Split Level
Bedrooms 4
Full Baths 2
Half Baths 1
HOA Y/N N
Abv Grd Liv Area 1,955
Year Built 1955
Annual Tax Amount $9,215
Tax Year 2025
Lot Size 0.344 Acres
Acres 0.34
Lot Dimensions 100.00 x 0.00
Property Sub-Type Detached
Source BRIGHT
Property Description
The inviting layout features a bright living room, a formal dining area, and a well-equipped kitchen ready for your personal touch. Upstairs, you'll find four generous bedrooms, including a comfortable primary suite with an ensuite bath. A lower-level family room provides additional space for relaxation, a home office, or entertaining.
Outside, enjoy the large, flat backyard—perfect for play, gardening, or hosting gatherings—complete with a patio ideal for outdoor dining. The two-car garage and ample driveway parking add everyday convenience.
Located just minutes from shopping, dining, parks, and regional rail, this Rydal home offers a perfect blend of comfort, space, and an unbeatable location.
Location
State PA
County Montgomery
Area Abington Twp (10630)
Zoning RES
Interior
Interior Features Bathroom - Stall Shower, Bathroom - Tub Shower, Dining Area, Formal/Separate Dining Room, Kitchen - Eat-In, Kitchen - Table Space, Primary Bath(s), Upgraded Countertops, Wood Floors
Hot Water Natural Gas
Heating Forced Air
Cooling Central A/C
Flooring Carpet, Hardwood
Inclusions washer, dryer, refrigerator, freezer, generator - all in as-is condition
Equipment Built-In Microwave, Dishwasher, Disposal, Dryer, Freezer, Oven/Range - Gas, Refrigerator, Washer, Water Heater
Fireplace N
Appliance Built-In Microwave, Dishwasher, Disposal, Dryer, Freezer, Oven/Range - Gas, Refrigerator, Washer, Water Heater
Heat Source Natural Gas
Laundry Lower Floor
Exterior
Exterior Feature Patio(s)
Parking Features Garage - Front Entry, Garage Door Opener, Inside Access
Garage Spaces 6.0
Water Access N
Accessibility None
Porch Patio(s)
Attached Garage 2
Total Parking Spaces 6
Garage Y
Building
Story 3
Foundation Other
Above Ground Finished SqFt 1955
Sewer Public Sewer
Water Public
Architectural Style Split Level
Level or Stories 3
Additional Building Above Grade, Below Grade
New Construction N
Schools
Middle Schools Abington Junior High School
High Schools Abington Senior
School District Abington
Others
Senior Community No
Tax ID 30-00-32160-003
Ownership Fee Simple
SqFt Source 2355
Special Listing Condition Standard

GET MORE INFORMATION








