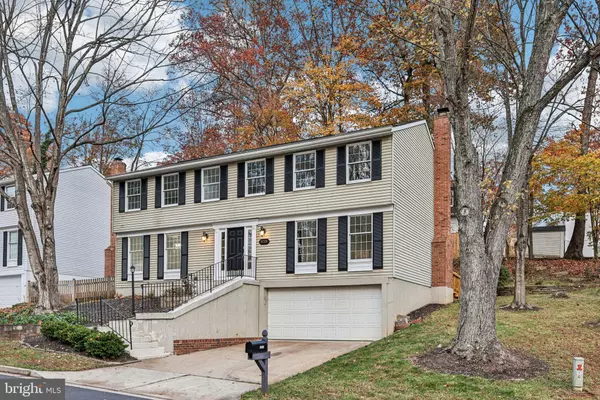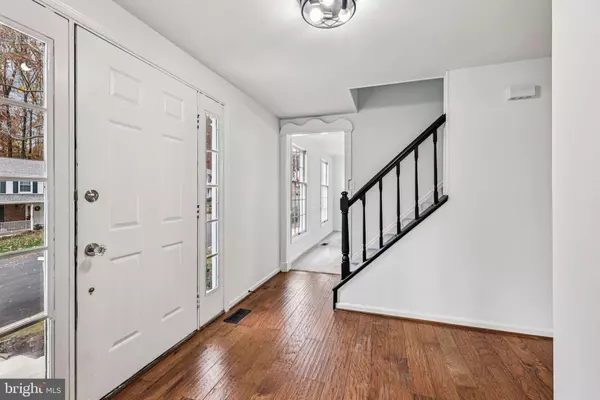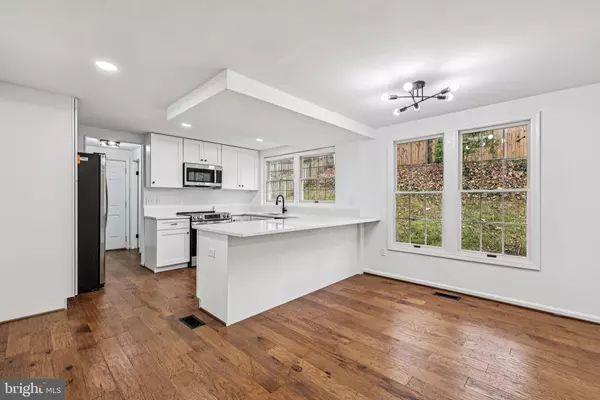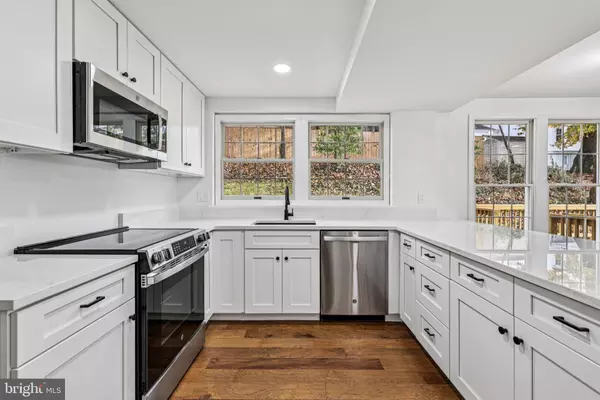
5 Beds
4 Baths
3,280 SqFt
5 Beds
4 Baths
3,280 SqFt
Key Details
Property Type Single Family Home
Sub Type Detached
Listing Status Active
Purchase Type For Sale
Square Footage 3,280 sqft
Price per Sqft $198
Subdivision Montclair
MLS Listing ID VAPW2106502
Style Colonial
Bedrooms 5
Full Baths 3
Half Baths 1
HOA Fees $75/mo
HOA Y/N Y
Abv Grd Liv Area 2,420
Year Built 1982
Available Date 2025-11-04
Annual Tax Amount $5,122
Tax Year 2025
Lot Size 8,010 Sqft
Acres 0.18
Property Sub-Type Detached
Source BRIGHT
Property Description
Step inside to find an open and elegant floor plan featuring luxury flooring, designer lighting, and fresh neutral paint throughout. The gourmet kitchen showcases upgraded cabinetry, quartz countertops, tile backsplash, stainless-steel appliances, and a spacious breakfast area that opens to the family room — perfect for entertaining or everyday living.
Upstairs, the primary suite is a true retreat featuring a custom spa-inspired bathroom with a freestanding soaking tub, walk-in shower, duel vanity, and a large walk-in closet. Four additional bedrooms provide plenty of flexibility for family, guests, or home office space.
The fully finished basement offers even more living space — ideal for a media room, gym, or recreation area — along with a full bath and ample storage. Outside, enjoy a private backyard, perfect for gatherings or quiet relaxation.
Additional highlights include a 2-car garage, modern finishes throughout, and all the amenities Montclair is known for: private lakes, golf course, beach access, community pool, and more.
This home truly has it all — space, style, and location. Don't miss your opportunity to own one of Montclair's finest remodels!
Location
State VA
County Prince William
Zoning RPC
Rooms
Basement Fully Finished, Garage Access
Interior
Interior Features Ceiling Fan(s)
Hot Water Electric
Heating Heat Pump(s)
Cooling Ceiling Fan(s), Central A/C
Flooring Carpet, Hardwood, Laminate Plank
Fireplaces Number 1
Fireplaces Type Screen
Equipment Built-In Microwave, Dryer, Washer, Dishwasher, Disposal, Refrigerator, Icemaker, Stove
Furnishings No
Fireplace Y
Appliance Built-In Microwave, Dryer, Washer, Dishwasher, Disposal, Refrigerator, Icemaker, Stove
Heat Source Electric
Laundry Main Floor
Exterior
Parking Features Garage Door Opener
Garage Spaces 2.0
Utilities Available Electric Available
Amenities Available Jog/Walk Path, Water/Lake Privileges, Picnic Area, Non-Lake Recreational Area, Lake
Water Access N
Accessibility None
Attached Garage 2
Total Parking Spaces 2
Garage Y
Building
Story 3
Foundation Slab
Above Ground Finished SqFt 2420
Sewer Public Sewer
Water Public
Architectural Style Colonial
Level or Stories 3
Additional Building Above Grade, Below Grade
New Construction N
Schools
Elementary Schools Henderson
Middle Schools Saunders
High Schools Forest Park
School District Prince William County Public Schools
Others
HOA Fee Include Common Area Maintenance,Management,Road Maintenance,Snow Removal,Trash
Senior Community No
Tax ID 8191-10-5929
Ownership Fee Simple
SqFt Source 3280
Acceptable Financing VA
Listing Terms VA
Financing VA
Special Listing Condition Standard
Virtual Tour https://www.zillow.com/view-imx/aa8035cf-583d-49b0-8879-f62c708abb9a?wl=true&setAttribution=mls&initialViewType=pano

GET MORE INFORMATION








