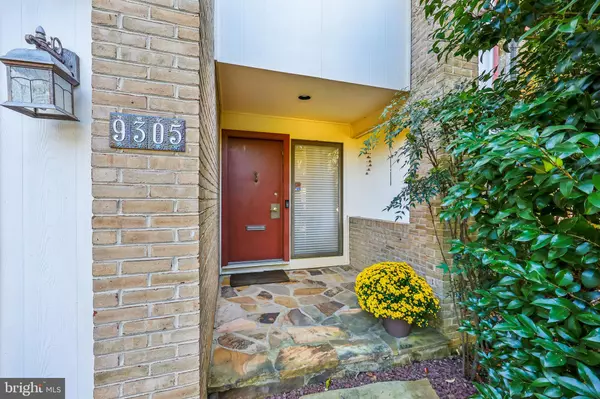
4 Beds
3 Baths
4,318 SqFt
4 Beds
3 Baths
4,318 SqFt
Open House
Sat Oct 18, 12:00pm - 2:00pm
Key Details
Property Type Single Family Home
Sub Type Detached
Listing Status Active
Purchase Type For Sale
Square Footage 4,318 sqft
Price per Sqft $341
Subdivision Wyngate
MLS Listing ID MDMC2198120
Style Contemporary
Bedrooms 4
Full Baths 2
Half Baths 1
HOA Y/N N
Abv Grd Liv Area 3,394
Year Built 1978
Annual Tax Amount $11,699
Tax Year 2024
Lot Size 0.325 Acres
Acres 0.33
Property Sub-Type Detached
Source BRIGHT
Property Description
This charming contemporary home, in the desirable Wyngate neighborhood, offers a perfect blend of comfort and style. With 4 spacious bedrooms and 2.5 baths, the open floor plan invites you to enjoy gatherings in the family room, complete with a cozy woodburning fireplace and abundant natural light. The kitchen features an eat-in area and flows seamlessly into the dining space, ideal for entertaining. Step outside to discover extensive hardscaping on a generous 0.33-acre lot, perfect for outdoor relaxation and total privacy - adjoining The Wyngate Woods..
The attached two car garage and driveway provide ample parking for you and your guests. Located just a short distance from public transportation options, this home is conveniently situated near local amenities, parks, and shopping, making it easy to enjoy everything the area has to offer. With hardwood floors throughout and thoughtful interior features like recessed lighting and walk-in closets, this residence is a true retreat. Experience the warmth and comfort of this inviting home today!
Location
State MD
County Montgomery
Zoning R60
Direction West
Rooms
Other Rooms Living Room, Dining Room, Kitchen, Family Room, Study
Basement Daylight, Partial, Connecting Stairway, Full
Interior
Interior Features Bar, Bathroom - Tub Shower, Bathroom - Walk-In Shower, Breakfast Area, Combination Kitchen/Dining, Family Room Off Kitchen, Floor Plan - Open, Kitchen - Eat-In, Kitchen - Table Space, Primary Bath(s), Recessed Lighting, Stove - Wood, Walk-in Closet(s), Wood Floors
Hot Water Natural Gas
Heating Forced Air
Cooling Central A/C
Flooring Hardwood
Fireplaces Number 2
Equipment Built-In Microwave, Dishwasher, Disposal, Dryer, Exhaust Fan, Icemaker, Microwave, Oven/Range - Gas, Refrigerator, Six Burner Stove, Washer, Water Heater, Oven - Wall
Fireplace Y
Appliance Built-In Microwave, Dishwasher, Disposal, Dryer, Exhaust Fan, Icemaker, Microwave, Oven/Range - Gas, Refrigerator, Six Burner Stove, Washer, Water Heater, Oven - Wall
Heat Source Natural Gas
Exterior
Parking Features Additional Storage Area, Garage - Front Entry, Garage Door Opener, Other
Garage Spaces 2.0
Water Access N
Accessibility None
Attached Garage 2
Total Parking Spaces 2
Garage Y
Building
Story 3
Foundation Other
Above Ground Finished SqFt 3394
Sewer Public Sewer
Water Public
Architectural Style Contemporary
Level or Stories 3
Additional Building Above Grade, Below Grade
New Construction N
Schools
Elementary Schools Wyngate
Middle Schools North Bethesda
High Schools Walter Johnson
School District Montgomery County Public Schools
Others
Senior Community No
Tax ID 160701741762
Ownership Fee Simple
SqFt Source 4318
Special Listing Condition Standard
Virtual Tour https://mls.TruPlace.com/property/134/138896/

GET MORE INFORMATION








