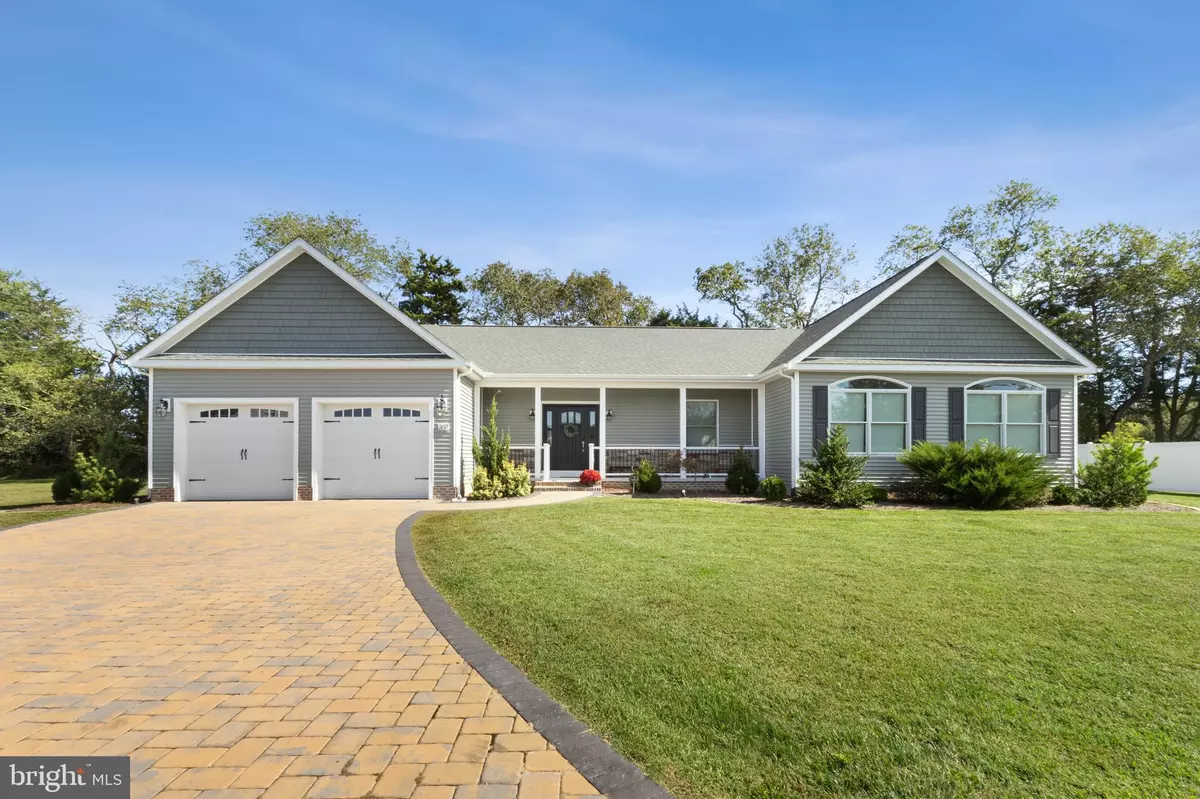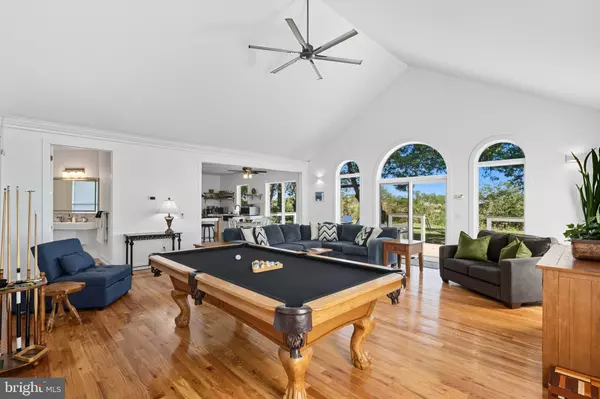
3 Beds
3 Baths
2,184 SqFt
3 Beds
3 Baths
2,184 SqFt
Open House
Sun Oct 12, 2:00pm - 5:00pm
Key Details
Property Type Single Family Home
Sub Type Detached
Listing Status Active
Purchase Type For Sale
Square Footage 2,184 sqft
Price per Sqft $313
Subdivision Morning View
MLS Listing ID DESU2098302
Style Coastal,Ranch/Rambler
Bedrooms 3
Full Baths 2
Half Baths 1
HOA Fees $450/ann
HOA Y/N Y
Abv Grd Liv Area 2,184
Year Built 2020
Available Date 2025-10-12
Annual Tax Amount $1,109
Tax Year 2025
Lot Size 0.410 Acres
Acres 0.41
Lot Dimensions 0.00 x 0.00
Property Sub-Type Detached
Source BRIGHT
Property Description
Inside, you'll find elegant finishes and an open-concept living area with a vaulted ceiling that creates a bright, airy feel. The modern kitchen is a showpiece, featuring high-end appliances, sleek fixtures, and a seamless flow for entertaining. The thoughtfully designed floor plan places the primary suite on the opposite side of the home from the additional bedrooms, offering privacy and relaxation with serene water views from the window. The primary bath includes a soaking tub, stall shower, dual-sink vanity, and an LED mirror for a touch of luxury.
Outside, the home continues to impress with a covered front porch, stylish paver driveway, and attached garage outfitted with fun amenities like a ping pong table, batting cage, and basketball game. The rear deck and hot tub invite you to unwind while overlooking the tranquil water views that back the property.
Located on a quiet cul-de-sac, this home is just a short drive from downtown Lewes, Cape Henlopen State Park, award-winning restaurants, and pristine beaches. Offering a rare blend of modern style, comfort, and convenience, this fully furnished property is ready to enjoy from day one—whether as a personal escape or a savvy investment opportunity in one of Delaware's most desirable coastal communities.
Location
State DE
County Sussex
Area Lewes Rehoboth Hundred (31009)
Zoning AR-1
Rooms
Other Rooms Living Room, Dining Room, Primary Bedroom, Bedroom 2, Bedroom 3, Kitchen, Foyer, Laundry, Bathroom 2, Primary Bathroom, Half Bath
Main Level Bedrooms 3
Interior
Interior Features Ceiling Fan(s), Combination Kitchen/Living, Combination Kitchen/Dining, Entry Level Bedroom, Floor Plan - Open, Window Treatments
Hot Water Electric
Heating Heat Pump(s)
Cooling Central A/C
Inclusions Fully Furnished
Equipment Dishwasher, Disposal, Dryer, Icemaker, Microwave, Washer, Water Heater, Refrigerator, Oven - Wall, Cooktop, Range Hood, Exhaust Fan, Oven/Range - Electric
Fireplace N
Window Features Screens
Appliance Dishwasher, Disposal, Dryer, Icemaker, Microwave, Washer, Water Heater, Refrigerator, Oven - Wall, Cooktop, Range Hood, Exhaust Fan, Oven/Range - Electric
Heat Source Electric
Laundry Main Floor
Exterior
Exterior Feature Deck(s), Patio(s)
Parking Features Garage - Front Entry, Garage Door Opener
Garage Spaces 6.0
Water Access N
View Pond, Trees/Woods
Accessibility 2+ Access Exits
Porch Deck(s), Patio(s)
Attached Garage 2
Total Parking Spaces 6
Garage Y
Building
Lot Description Cul-de-sac
Story 1
Foundation Crawl Space
Above Ground Finished SqFt 2184
Sewer Low Pressure Pipe (LPP)
Water Public
Architectural Style Coastal, Ranch/Rambler
Level or Stories 1
Additional Building Above Grade, Below Grade
New Construction N
Schools
High Schools Cape Henlopen
School District Cape Henlopen
Others
Pets Allowed Y
HOA Fee Include Common Area Maintenance
Senior Community No
Tax ID 334-06.00-1249.00
Ownership Fee Simple
SqFt Source 2184
Security Features Smoke Detector,Carbon Monoxide Detector(s)
Acceptable Financing Cash, Conventional, VA
Listing Terms Cash, Conventional, VA
Financing Cash,Conventional,VA
Special Listing Condition Standard
Pets Allowed No Pet Restrictions

GET MORE INFORMATION








