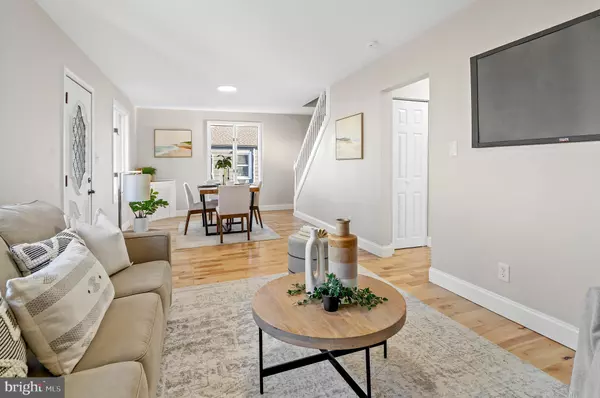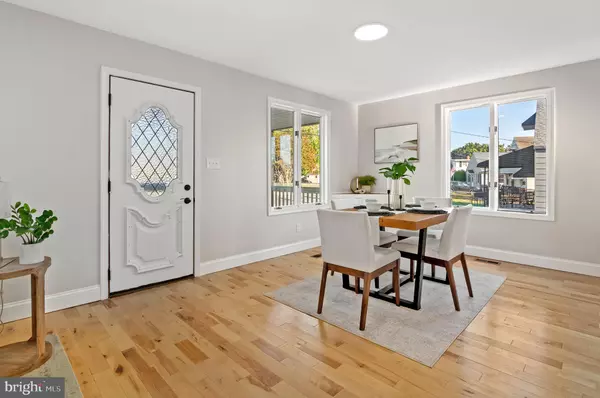
3 Beds
1 Bath
1,172 SqFt
3 Beds
1 Bath
1,172 SqFt
Key Details
Property Type Single Family Home
Sub Type Detached
Listing Status Active
Purchase Type For Sale
Square Footage 1,172 sqft
Price per Sqft $277
Subdivision Northshire
MLS Listing ID MDBC2142600
Style Cape Cod
Bedrooms 3
Full Baths 1
HOA Y/N N
Abv Grd Liv Area 1,172
Year Built 1949
Available Date 2025-10-09
Annual Tax Amount $2,414
Tax Year 2024
Lot Size 8,910 Sqft
Acres 0.2
Lot Dimensions 1.00 x
Property Sub-Type Detached
Source BRIGHT
Property Description
Enjoy the updated bathroom with contemporary fixtures, new lighting throughout, hardwood flooring etc. The home is filled with natural light, creating a warm and inviting atmosphere in every room.
Outside, oversized backyard with a deck and 2 sheds, giving you a beautiful outdoor space to relax or entertain!
Location
State MD
County Baltimore
Zoning COUNTY
Rooms
Other Rooms Living Room, Kitchen
Main Level Bedrooms 1
Interior
Interior Features Wood Floors, Breakfast Area, Kitchen - Eat-In, Carpet, Kitchen - Table Space, Bathroom - Tub Shower
Hot Water Natural Gas
Heating Forced Air
Cooling Central A/C
Flooring Hardwood, Carpet
Fireplaces Number 1
Equipment Dishwasher, Refrigerator, Stainless Steel Appliances, Dryer, Oven/Range - Gas, Washer
Fireplace Y
Window Features Double Hung,Double Pane,Insulated,Replacement,Screens
Appliance Dishwasher, Refrigerator, Stainless Steel Appliances, Dryer, Oven/Range - Gas, Washer
Heat Source Natural Gas
Laundry Main Floor
Exterior
Exterior Feature Deck(s), Porch(es), Roof
Fence Rear, Wood, Chain Link
Water Access N
Accessibility 2+ Access Exits
Porch Deck(s), Porch(es), Roof
Garage N
Building
Lot Description Backs - Open Common Area, Backs to Trees
Story 2
Foundation Permanent
Above Ground Finished SqFt 1172
Sewer Public Sewer
Water Public
Architectural Style Cape Cod
Level or Stories 2
Additional Building Above Grade, Below Grade
Structure Type High
New Construction N
Schools
School District Baltimore County Public Schools
Others
Pets Allowed Y
Senior Community No
Tax ID 04121202002490
Ownership Fee Simple
SqFt Source 1172
Acceptable Financing Conventional, Cash, FHA
Listing Terms Conventional, Cash, FHA
Financing Conventional,Cash,FHA
Special Listing Condition Standard
Pets Allowed No Pet Restrictions

GET MORE INFORMATION








