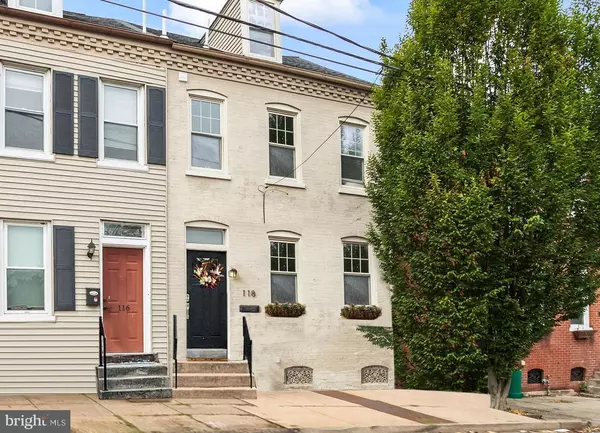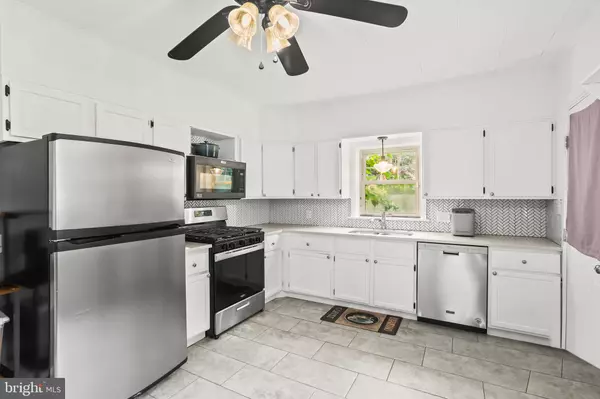
4 Beds
2 Baths
1,518 SqFt
4 Beds
2 Baths
1,518 SqFt
Key Details
Property Type Single Family Home, Townhouse
Sub Type Twin/Semi-Detached
Listing Status Coming Soon
Purchase Type For Sale
Square Footage 1,518 sqft
Price per Sqft $187
Subdivision Lancaster East End
MLS Listing ID PALA2077562
Style Traditional
Bedrooms 4
Full Baths 1
Half Baths 1
HOA Y/N N
Abv Grd Liv Area 1,518
Year Built 1880
Available Date 2025-10-09
Annual Tax Amount $4,320
Tax Year 2025
Lot Size 2,178 Sqft
Acres 0.05
Lot Dimensions 0.00 x 0.00
Property Sub-Type Twin/Semi-Detached
Source BRIGHT
Property Description
Location
State PA
County Lancaster
Area Lancaster City (10533)
Zoning RESIDENTIAL
Rooms
Other Rooms Living Room, Dining Room, Kitchen, Storage Room
Basement Walkout Stairs, Outside Entrance, Interior Access
Interior
Interior Features Breakfast Area, Formal/Separate Dining Room, Walk-in Closet(s), Window Treatments, Wood Floors, Ceiling Fan(s)
Hot Water Natural Gas
Heating Forced Air
Cooling Window Unit(s)
Flooring Hardwood
Inclusions All appliances, refrigerator, washer, dryer, window treatments, all air-conditioning units
Equipment Washer - Front Loading, Dryer - Front Loading, Built-In Microwave, Built-In Range, Oven/Range - Gas, Refrigerator, Dishwasher, Stainless Steel Appliances, Water Heater
Fireplace N
Window Features Replacement
Appliance Washer - Front Loading, Dryer - Front Loading, Built-In Microwave, Built-In Range, Oven/Range - Gas, Refrigerator, Dishwasher, Stainless Steel Appliances, Water Heater
Heat Source Natural Gas
Exterior
Exterior Feature Patio(s)
Fence Wood
Utilities Available Electric Available, Natural Gas Available, Sewer Available, Water Available
Water Access N
Accessibility 2+ Access Exits
Porch Patio(s)
Garage N
Building
Lot Description Rear Yard, Level
Story 2.5
Foundation Permanent
Above Ground Finished SqFt 1518
Sewer Public Sewer
Water Public
Architectural Style Traditional
Level or Stories 2.5
Additional Building Above Grade, Below Grade
New Construction N
Schools
School District School District Of Lancaster
Others
Senior Community No
Tax ID 332-34161-0-0000
Ownership Fee Simple
SqFt Source 1518
Acceptable Financing Cash, Conventional, FHA, VA
Listing Terms Cash, Conventional, FHA, VA
Financing Cash,Conventional,FHA,VA
Special Listing Condition Standard

GET MORE INFORMATION








