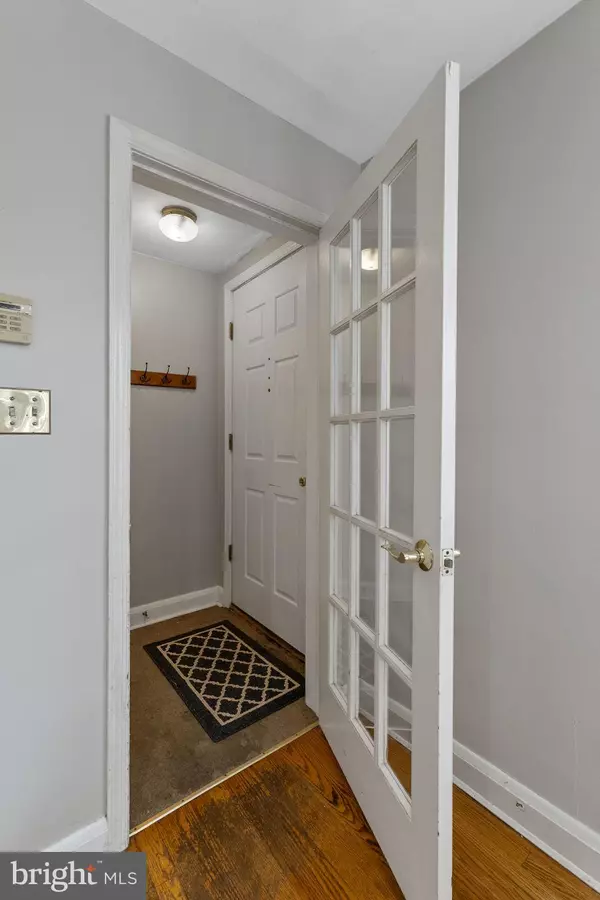
4 Beds
2 Baths
2,040 SqFt
4 Beds
2 Baths
2,040 SqFt
Open House
Sun Oct 19, 11:00am - 1:00pm
Key Details
Property Type Townhouse
Sub Type End of Row/Townhouse
Listing Status Active
Purchase Type For Sale
Square Footage 2,040 sqft
Price per Sqft $171
Subdivision Loch Raven Manor
MLS Listing ID MDBC2142204
Style Colonial
Bedrooms 4
Full Baths 2
HOA Y/N N
Abv Grd Liv Area 1,440
Year Built 1960
Available Date 2025-10-08
Annual Tax Amount $3,063
Tax Year 2024
Lot Size 4,485 Sqft
Acres 0.1
Property Sub-Type End of Row/Townhouse
Source BRIGHT
Property Description
Location
State MD
County Baltimore
Zoning R
Rooms
Other Rooms Living Room, Dining Room, Primary Bedroom, Bedroom 2, Bedroom 3, Bedroom 4, Kitchen, Family Room, Laundry
Basement Rear Entrance, Sump Pump, Full, Outside Entrance, Walkout Level
Interior
Interior Features Dining Area, Chair Railings, Window Treatments, Wood Floors, Ceiling Fan(s), Floor Plan - Traditional, Formal/Separate Dining Room, Kitchen - Country, Kitchen - Island, Recessed Lighting
Hot Water Natural Gas
Heating Forced Air
Cooling Central A/C, Ceiling Fan(s)
Flooring Hardwood, Carpet
Fireplaces Number 2
Fireplaces Type Mantel(s)
Equipment Dishwasher, Disposal, Dryer, Exhaust Fan, Icemaker, Microwave, Oven/Range - Gas, Refrigerator, Washer
Fireplace Y
Window Features Double Pane,Bay/Bow
Appliance Dishwasher, Disposal, Dryer, Exhaust Fan, Icemaker, Microwave, Oven/Range - Gas, Refrigerator, Washer
Heat Source Natural Gas
Laundry Basement, Dryer In Unit, Lower Floor, Washer In Unit
Exterior
Exterior Feature Deck(s), Porch(es)
Garage Spaces 1.0
Fence Partially, Rear
Water Access N
Roof Type Asphalt
Accessibility None
Porch Deck(s), Porch(es)
Total Parking Spaces 1
Garage N
Building
Lot Description Corner, Landscaping, Level, Rear Yard, SideYard(s)
Story 3
Foundation Block
Above Ground Finished SqFt 1440
Sewer Public Sewer
Water Public
Architectural Style Colonial
Level or Stories 3
Additional Building Above Grade, Below Grade
New Construction N
Schools
High Schools Loch Raven
School District Baltimore County Public Schools
Others
Senior Community No
Tax ID 04090913857900
Ownership Fee Simple
SqFt Source 2040
Special Listing Condition Standard

GET MORE INFORMATION








