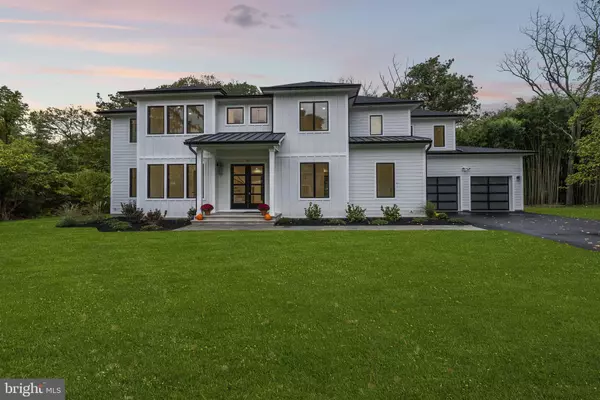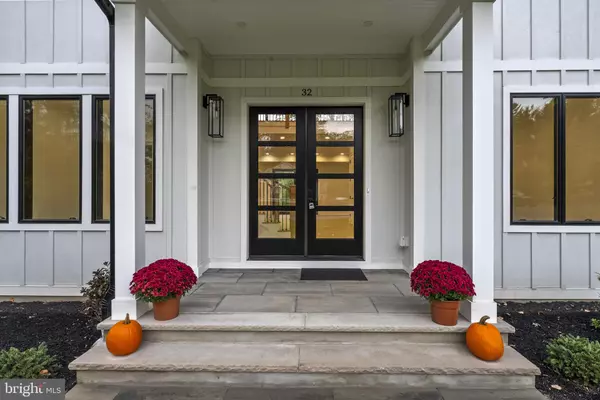
6 Beds
8 Baths
6,708 SqFt
6 Beds
8 Baths
6,708 SqFt
Open House
Sun Nov 23, 1:00pm - 4:00pm
Sun Nov 30, 1:00pm - 4:00pm
Key Details
Property Type Single Family Home
Sub Type Detached
Listing Status Active
Purchase Type For Sale
Square Footage 6,708 sqft
Price per Sqft $535
Subdivision Littlebrook
MLS Listing ID NJME2065828
Style Contemporary
Bedrooms 6
Full Baths 6
Half Baths 2
HOA Y/N N
Abv Grd Liv Area 4,908
Year Built 2025
Tax Year 2024
Lot Size 0.540 Acres
Acres 0.54
Lot Dimensions 0.00 x 0.00
Property Sub-Type Detached
Source BRIGHT
Property Description
Location
State NJ
County Mercer
Area Princeton (21114)
Zoning R5
Rooms
Other Rooms Dining Room, Primary Bedroom, Sitting Room, Bedroom 2, Bedroom 3, Bedroom 4, Kitchen, Family Room, Foyer, Study, In-Law/auPair/Suite, Laundry, Mud Room, Recreation Room, Bedroom 6, Bathroom 1, Bathroom 2, Primary Bathroom, Full Bath
Basement Full, Improved, Outside Entrance, Interior Access, Walkout Stairs, Sump Pump, Water Proofing System, Windows, Fully Finished, Heated
Main Level Bedrooms 1
Interior
Interior Features Bathroom - Soaking Tub, Bar, Attic, Bathroom - Stall Shower, Bathroom - Tub Shower, Bathroom - Walk-In Shower, Breakfast Area, Combination Kitchen/Living, Crown Moldings, Curved Staircase, Dining Area, Entry Level Bedroom, Family Room Off Kitchen, Floor Plan - Open, Formal/Separate Dining Room, Kitchen - Eat-In, Kitchen - Gourmet, Kitchen - Island, Kitchen - Table Space, Pantry, Primary Bath(s), Recessed Lighting, Sprinkler System, Upgraded Countertops, Wainscotting, Walk-in Closet(s), Wet/Dry Bar, Wood Floors
Hot Water Instant Hot Water, Multi-tank
Heating Forced Air, Zoned
Cooling Central A/C, Multi Units
Flooring Ceramic Tile, Hardwood
Equipment Built-In Microwave, Built-In Range, Exhaust Fan, Icemaker, Oven - Double, Oven/Range - Gas, Range Hood, Refrigerator, Six Burner Stove, Stainless Steel Appliances, Washer/Dryer Hookups Only, Water Heater - Tankless
Furnishings No
Fireplace N
Window Features Casement,Energy Efficient,Sliding
Appliance Built-In Microwave, Built-In Range, Exhaust Fan, Icemaker, Oven - Double, Oven/Range - Gas, Range Hood, Refrigerator, Six Burner Stove, Stainless Steel Appliances, Washer/Dryer Hookups Only, Water Heater - Tankless
Heat Source Natural Gas
Laundry Main Floor, Upper Floor
Exterior
Exterior Feature Balcony, Patio(s), Porch(es)
Parking Features Garage - Front Entry, Garage Door Opener, Inside Access, Oversized
Garage Spaces 8.0
Utilities Available Cable TV Available, Natural Gas Available, Electric Available, Phone Available
Amenities Available None
Water Access N
Roof Type Pitched,Shingle,Fiberglass
Street Surface Black Top
Accessibility None
Porch Balcony, Patio(s), Porch(es)
Road Frontage Boro/Township
Attached Garage 2
Total Parking Spaces 8
Garage Y
Building
Lot Description Backs to Trees, Cleared, Front Yard, Landscaping, Level, Open, Private, Rear Yard, SideYard(s)
Story 3
Foundation Other
Above Ground Finished SqFt 4908
Sewer Public Sewer
Water Public
Architectural Style Contemporary
Level or Stories 3
Additional Building Above Grade, Below Grade
Structure Type 9'+ Ceilings,2 Story Ceilings,Cathedral Ceilings,Dry Wall
New Construction Y
Schools
Elementary Schools Littlebrook E.S.
Middle Schools John Witherspoon M.S.
High Schools Princeton H.S.
School District Princeton Regional Schools
Others
Pets Allowed N
HOA Fee Include None
Senior Community No
Tax ID 14-04701-00026
Ownership Fee Simple
SqFt Source 6708
Acceptable Financing Cash, Conventional, FHA, Negotiable, VA
Horse Property N
Listing Terms Cash, Conventional, FHA, Negotiable, VA
Financing Cash,Conventional,FHA,Negotiable,VA
Special Listing Condition Standard
Virtual Tour https://www.zillow.com/view-imx/ec0d5cfc-ac04-41c8-9a09-93a60dbdb1ec?wl=true&setAttribution=mls&initialViewType=pano

GET MORE INFORMATION








