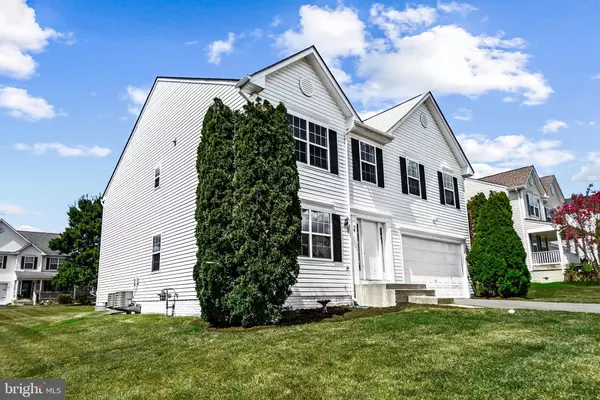
4 Beds
3 Baths
3,440 SqFt
4 Beds
3 Baths
3,440 SqFt
Key Details
Property Type Single Family Home
Sub Type Detached
Listing Status Active
Purchase Type For Sale
Square Footage 3,440 sqft
Price per Sqft $170
Subdivision England Run North
MLS Listing ID VAST2042266
Style Colonial,Traditional
Bedrooms 4
Full Baths 2
Half Baths 1
HOA Fees $250/qua
HOA Y/N Y
Abv Grd Liv Area 3,440
Year Built 2004
Annual Tax Amount $4,622
Tax Year 2025
Lot Size 9,239 Sqft
Acres 0.21
Property Sub-Type Detached
Source BRIGHT
Property Description
Location
State VA
County Stafford
Zoning R2
Direction Southeast
Rooms
Other Rooms Living Room, Dining Room, Primary Bedroom, Bedroom 2, Bedroom 3, Bedroom 4, Kitchen, Family Room, Basement, Laundry, Office, Bathroom 2, Bathroom 3, Primary Bathroom
Basement Full, Daylight, Partial, Heated, Interior Access, Rough Bath Plumb, Space For Rooms, Sump Pump, Unfinished
Interior
Interior Features Attic, Kitchen - Eat-In, Other, Dining Area, Kitchen - Island, Family Room Off Kitchen, Primary Bath(s), Floor Plan - Open, Bathroom - Jetted Tub, Bathroom - Tub Shower, Carpet, Combination Dining/Living, Pantry, Walk-in Closet(s), Breakfast Area
Hot Water Natural Gas
Heating Central, Forced Air
Cooling Central A/C
Flooring Carpet, Luxury Vinyl Plank, Ceramic Tile
Fireplaces Number 1
Fireplaces Type Fireplace - Glass Doors, Corner, Gas/Propane, Mantel(s)
Equipment Dishwasher, Disposal, Oven/Range - Electric, Range Hood, Refrigerator, Stainless Steel Appliances, Washer/Dryer Hookups Only, Exhaust Fan
Fireplace Y
Window Features Double Pane
Appliance Dishwasher, Disposal, Oven/Range - Electric, Range Hood, Refrigerator, Stainless Steel Appliances, Washer/Dryer Hookups Only, Exhaust Fan
Heat Source Natural Gas
Laundry Upper Floor, Hookup
Exterior
Exterior Feature Patio(s)
Parking Features Garage Door Opener, Garage - Front Entry
Garage Spaces 4.0
Utilities Available Cable TV Available, Under Ground
Amenities Available Club House, Pool - Outdoor, Swimming Pool, Tot Lots/Playground, Jog/Walk Path
Water Access N
Roof Type Asphalt
Accessibility 36\"+ wide Halls, 32\"+ wide Doors
Porch Patio(s)
Road Frontage City/County
Attached Garage 2
Total Parking Spaces 4
Garage Y
Building
Story 3
Foundation Concrete Perimeter
Above Ground Finished SqFt 3440
Sewer Public Sewer
Water Public
Architectural Style Colonial, Traditional
Level or Stories 3
Additional Building Above Grade, Below Grade
Structure Type 9'+ Ceilings
New Construction N
Schools
Elementary Schools Hartwood
Middle Schools T. Benton Gayle
High Schools Colonial Forge
School District Stafford County Public Schools
Others
HOA Fee Include Trash,Snow Removal
Senior Community No
Tax ID 45N 19A 142
Ownership Fee Simple
SqFt Source 3440
Acceptable Financing Cash, Conventional, FHA, USDA, VA
Listing Terms Cash, Conventional, FHA, USDA, VA
Financing Cash,Conventional,FHA,USDA,VA
Special Listing Condition Standard

GET MORE INFORMATION








