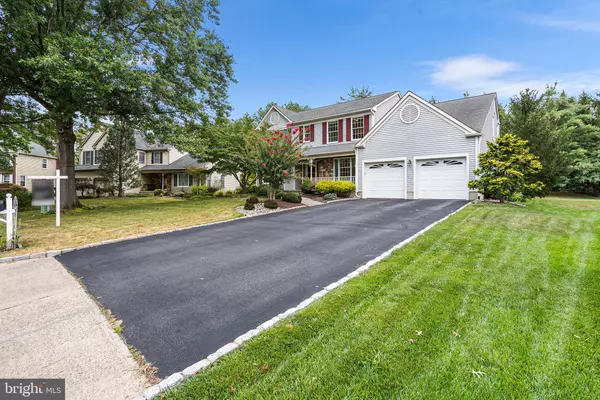5 Beds
3 Baths
2,758 SqFt
5 Beds
3 Baths
2,758 SqFt
Open House
Sun Aug 24, 1:00pm - 3:00pm
Key Details
Property Type Single Family Home
Sub Type Detached
Listing Status Coming Soon
Purchase Type For Sale
Square Footage 2,758 sqft
Price per Sqft $394
Subdivision Non Available
MLS Listing ID NJMX2010268
Style Colonial
Bedrooms 5
Full Baths 2
Half Baths 1
HOA Fees $265/qua
HOA Y/N Y
Abv Grd Liv Area 2,758
Year Built 1991
Available Date 2025-08-21
Annual Tax Amount $17,122
Tax Year 2024
Lot Size 0.406 Acres
Acres 0.41
Lot Dimensions 0.00 x 0.00
Property Sub-Type Detached
Source BRIGHT
Property Description
Location
State NJ
County Middlesex
Area Plainsboro Twp (21218)
Zoning PCD
Rooms
Other Rooms Living Room, Dining Room, Kitchen, Bedroom 1, Great Room, Laundry, Half Bath
Basement Partially Finished
Main Level Bedrooms 1
Interior
Hot Water Natural Gas
Heating Forced Air
Cooling Central A/C
Fireplaces Number 1
Fireplaces Type Wood
Inclusions Appliances and fixtures as installed
Equipment Dishwasher, Dryer, Refrigerator, Washer, Range Hood, Built-In Range, Oven - Wall, Stainless Steel Appliances
Fireplace Y
Appliance Dishwasher, Dryer, Refrigerator, Washer, Range Hood, Built-In Range, Oven - Wall, Stainless Steel Appliances
Heat Source Natural Gas
Laundry Main Floor
Exterior
Exterior Feature Patio(s), Porch(es)
Parking Features Garage - Front Entry
Garage Spaces 2.0
Water Access N
Roof Type Asphalt,Shingle
Accessibility None
Porch Patio(s), Porch(es)
Attached Garage 2
Total Parking Spaces 2
Garage Y
Building
Lot Description Cul-de-sac, Landscaping, Level, Private
Story 2
Foundation Concrete Perimeter
Sewer Public Sewer
Water Public
Architectural Style Colonial
Level or Stories 2
Additional Building Above Grade, Below Grade
New Construction N
Schools
Elementary Schools Millstone River School
Middle Schools Grover Ms
High Schools W.W.P.H.S.-South Campus
School District West Windsor-Plainsboro Regional
Others
Pets Allowed Y
Senior Community No
Tax ID 18-02804-00004
Ownership Fee Simple
SqFt Source Assessor
Acceptable Financing Conventional, Cash, FHA, VA
Listing Terms Conventional, Cash, FHA, VA
Financing Conventional,Cash,FHA,VA
Special Listing Condition Standard
Pets Allowed No Pet Restrictions
Virtual Tour https://my.matterport.com/show/?m=m4iAPUBKrVJ








