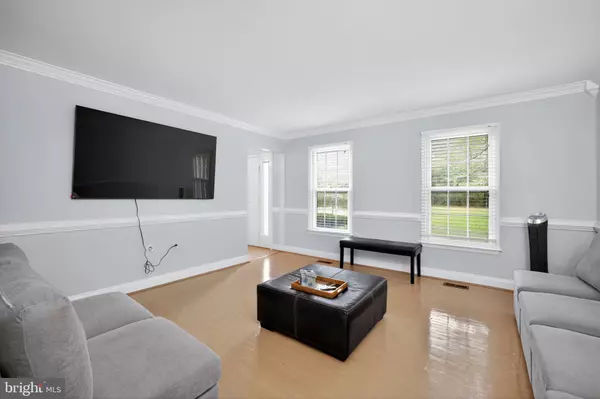4 Beds
3 Baths
2,520 SqFt
4 Beds
3 Baths
2,520 SqFt
Key Details
Property Type Single Family Home
Sub Type Detached
Listing Status Active
Purchase Type For Rent
Square Footage 2,520 sqft
Subdivision Davis Ford
MLS Listing ID VAPW2101384
Style Colonial
Bedrooms 4
Full Baths 2
Half Baths 1
HOA Y/N N
Abv Grd Liv Area 2,520
Year Built 1987
Lot Size 1.000 Acres
Acres 1.0
Property Sub-Type Detached
Source BRIGHT
Property Description
Location
State VA
County Prince William
Zoning A1
Interior
Interior Features Carpet, Recessed Lighting, Bathroom - Soaking Tub, Bathroom - Stall Shower, Bathroom - Walk-In Shower, Breakfast Area, Dining Area, Kitchen - Island, Pantry, Primary Bath(s), Walk-in Closet(s), Wood Floors
Hot Water Electric
Heating Heat Pump(s), Hot Water
Cooling Central A/C
Flooring Carpet, Ceramic Tile, Hardwood
Fireplaces Number 1
Equipment Built-In Microwave, Icemaker, Refrigerator, Stainless Steel Appliances, Washer, Dryer, Disposal, Dishwasher, Oven/Range - Electric
Fireplace Y
Appliance Built-In Microwave, Icemaker, Refrigerator, Stainless Steel Appliances, Washer, Dryer, Disposal, Dishwasher, Oven/Range - Electric
Heat Source Electric
Laundry None
Exterior
Parking Features Garage - Front Entry
Garage Spaces 2.0
Fence Rear
Water Access N
View Trees/Woods
Roof Type Architectural Shingle
Accessibility None
Attached Garage 2
Total Parking Spaces 2
Garage Y
Building
Lot Description Backs to Trees
Story 1
Foundation Concrete Perimeter
Sewer Septic = # of BR
Water Well
Architectural Style Colonial
Level or Stories 1
Additional Building Above Grade
New Construction N
Schools
Elementary Schools Signal Hill
Middle Schools Parkside
High Schools Osbourn Park
School District Prince William County Public Schools
Others
Pets Allowed N
Senior Community No
Tax ID 8093-67-3774
Ownership Other
SqFt Source Assessor
Horse Property N








