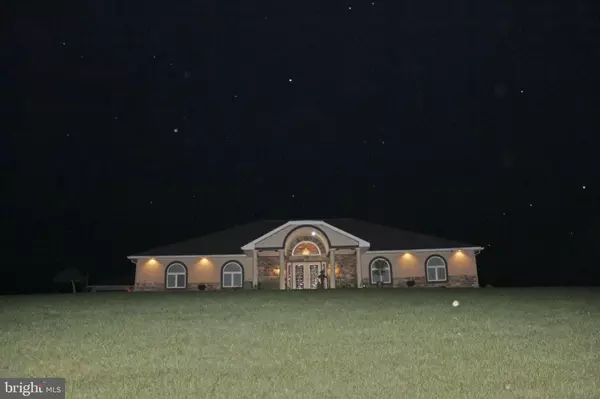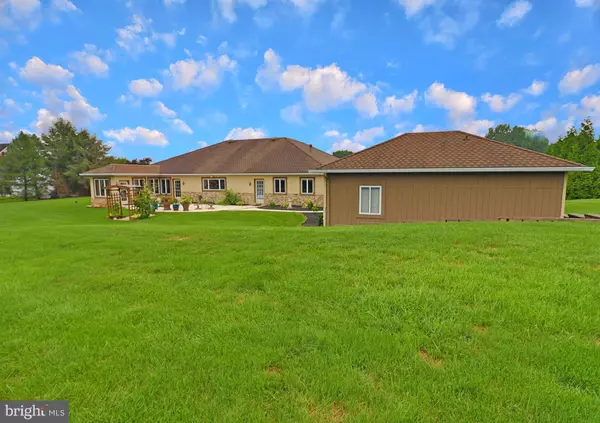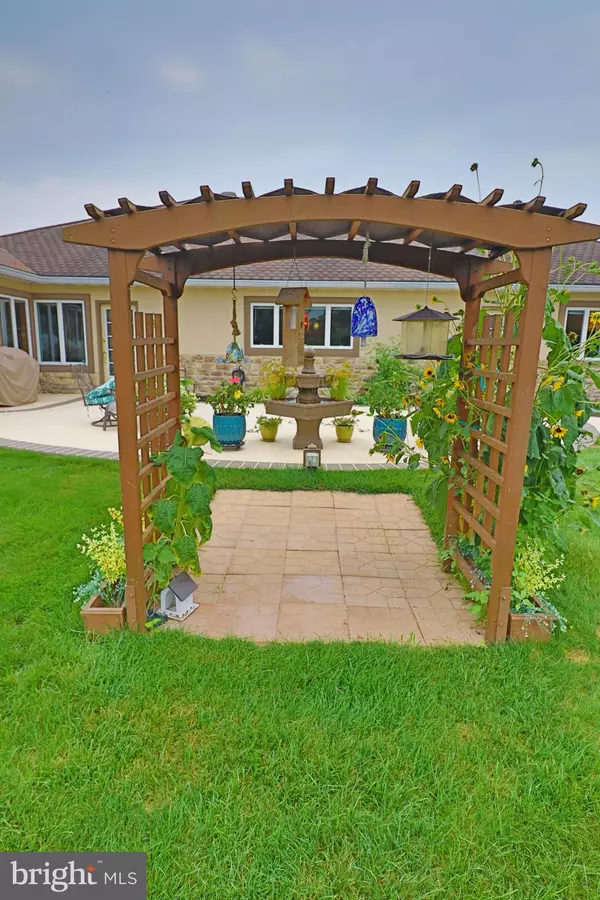4 Beds
3 Baths
6,867 SqFt
4 Beds
3 Baths
6,867 SqFt
Key Details
Property Type Single Family Home
Sub Type Detached
Listing Status Coming Soon
Purchase Type For Sale
Square Footage 6,867 sqft
Price per Sqft $125
Subdivision Millrace
MLS Listing ID PALA2074282
Style Contemporary
Bedrooms 4
Full Baths 2
Half Baths 1
HOA Y/N N
Abv Grd Liv Area 3,952
Year Built 1996
Available Date 2025-08-12
Annual Tax Amount $11,752
Tax Year 2025
Lot Size 1.300 Acres
Acres 1.3
Property Sub-Type Detached
Source BRIGHT
Property Description
When you crave relaxation, step into the adjoining living room and game room, each warmed by see through fireplaces that create an inviting atmosphere for family movie nights or friendly games. Parking is effortless with room for six (or more) cars, including an oversized detached garage that's perfect for your projects, hobbies, or additional storage.
Outside, a covered front porch gazes over a tranquil pond and fountain, your new favorite spot for morning coffee or evening unwinding. And for families seeking flexibility, the lower level presents a full second kitchen and potential in-law quarters—ideal for multigenerational living or hosting guests in style.
Upstairs, you'll discover spacious bedrooms with ample closets and a first-floor bath featuring both a walk-in shower & tub plus makeup area. Everywhere you look, neatly tucked closets and storage areas ensure your home stays as organized as it is beautiful.
This home is more than just a collection of rooms—it's a versatile sanctuary designed around your lifestyle. We invite you to see it in person, feel its warmth, and imagine the memories you'll create here.
Experience this home with just a click. Tap the camera icon to browse high-resolution photos and launch the full 360° virtual tour. For a truly immersive VR adventure, slip on your headset and follow the Kuula link to explore the spherical walkthrough. Prefer a guided video? Search the property address on YouTube to watch our home tour.
Location
State PA
County Lancaster
Area Lancaster Twp (10534)
Zoning R1
Rooms
Other Rooms Living Room, Bedroom 2, Bedroom 3, Bedroom 4, Kitchen, Game Room, Foyer, Bedroom 1, Sun/Florida Room, In-Law/auPair/Suite, Office, Storage Room, Bathroom 1, Bathroom 2, Half Bath
Basement Fully Finished, Outside Entrance, Walkout Stairs, Improved, Interior Access, Rear Entrance
Main Level Bedrooms 2
Interior
Interior Features 2nd Kitchen, Additional Stairway, Bathroom - Walk-In Shower, Bathroom - Tub Shower, Built-Ins, Combination Kitchen/Dining, Entry Level Bedroom, Family Room Off Kitchen, Floor Plan - Open, Kitchen - Island, Kitchen - Gourmet, Upgraded Countertops, Walk-in Closet(s)
Hot Water Electric
Heating Heat Pump(s)
Cooling Central A/C
Fireplaces Number 3
Fireplaces Type Double Sided, Free Standing, Gas/Propane
Equipment Dishwasher, Compactor, Microwave, Oven - Self Cleaning, Oven/Range - Electric
Fireplace Y
Appliance Dishwasher, Compactor, Microwave, Oven - Self Cleaning, Oven/Range - Electric
Heat Source Electric
Laundry Main Floor
Exterior
Exterior Feature Patio(s), Porch(es), Roof
Parking Features Garage - Side Entry, Garage - Front Entry, Garage Door Opener, Oversized
Garage Spaces 10.0
Water Access N
View Pond
Accessibility Chairlift
Porch Patio(s), Porch(es), Roof
Attached Garage 2
Total Parking Spaces 10
Garage Y
Building
Story 1
Foundation Block
Sewer On Site Septic
Water Well
Architectural Style Contemporary
Level or Stories 1
Additional Building Above Grade, Below Grade
New Construction N
Schools
School District School District Of Lancaster
Others
Senior Community No
Tax ID 340-89446-0-0000
Ownership Fee Simple
SqFt Source Assessor
Security Features Security System
Acceptable Financing Cash, Conventional
Listing Terms Cash, Conventional
Financing Cash,Conventional
Special Listing Condition Standard
Virtual Tour https://mls.kuu.la/share/collection/7DPks?fs=1&vr=1&initload=0&autorotate=0.61&autop=35&autopalt=1&thumbs=1








