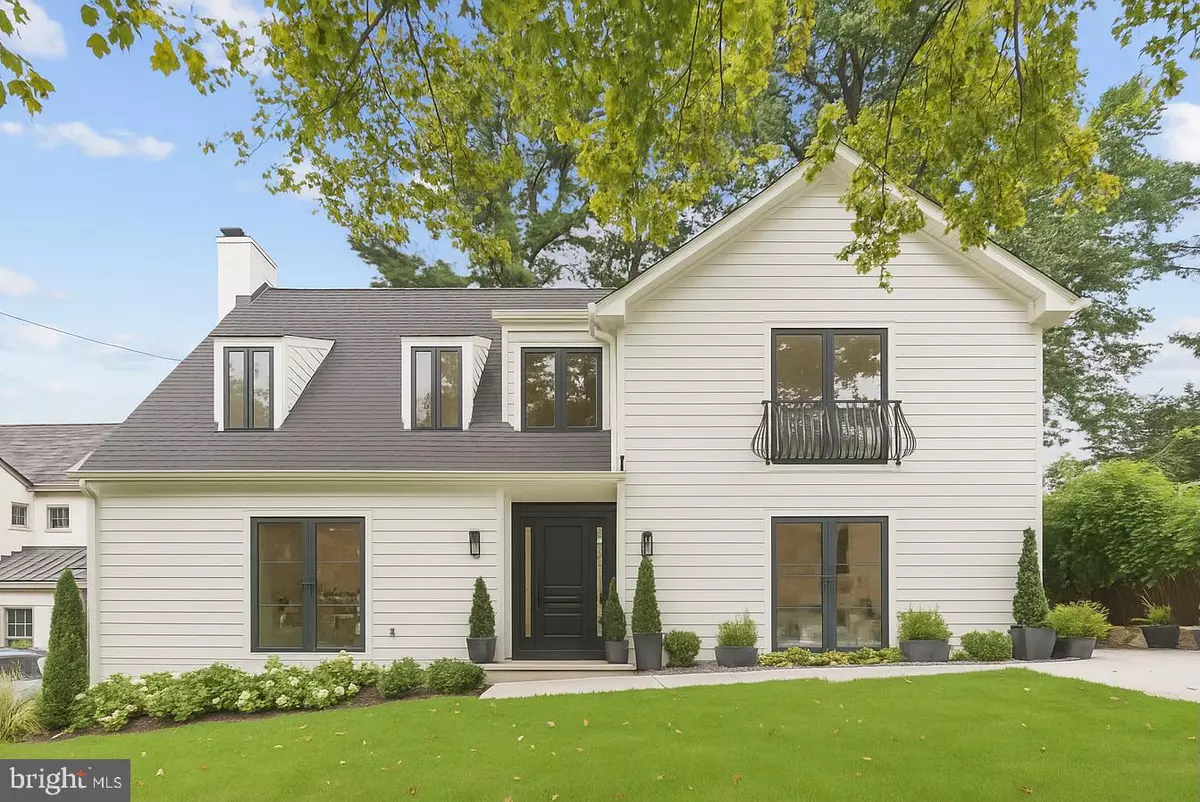6 Beds
7 Baths
4,445 SqFt
6 Beds
7 Baths
4,445 SqFt
OPEN HOUSE
Sat Aug 09, 1:00pm - 4:00pm
Sun Aug 10, 1:00pm - 4:00pm
Key Details
Property Type Single Family Home
Sub Type Detached
Listing Status Active
Purchase Type For Sale
Square Footage 4,445 sqft
Price per Sqft $538
Subdivision Chevy Chase Village
MLS Listing ID MDMC2194238
Style Craftsman
Bedrooms 6
Full Baths 6
Half Baths 1
HOA Y/N N
Abv Grd Liv Area 3,482
Year Built 1939
Annual Tax Amount $10,791
Tax Year 2024
Lot Size 5,451 Sqft
Acres 0.13
Property Sub-Type Detached
Source BRIGHT
Property Description
3 Alden Lane – Where Timeless Elegance Meets Modern Living
This exceptional Chevy Chase residence has been completely reimagined and renovated down to the studs, delivering a stunning, thoughtfully designed home that blends classic sophistication with contemporary comfort.
From the moment you step inside, you'll appreciate the seamless, open floor plan and beautifully integrated indoor-outdoor living spaces that create a truly magical atmosphere. Every detail has been carefully considered – no element has been overlooked.
At the heart of the home is a gourmet chef's kitchen, featuring top-of-the-line appliances, quartz countertops and backsplash, soft-close cabinetry, and a spacious walk-in pantry. A cozy breakfast nook provides the perfect spot for morning coffee, while the large island offers additional seating and serves as a natural gathering place. The kitchen flows effortlessly into the dining and living areas, creating a light, airy environment ideal for entertaining or everyday living.
Tucked behind decorative accent walls, a private home office and a first-floor bedroom with en-suite bath offer convenience, comfort, and flexibility for modern lifestyles.
Upstairs, the luxurious primary suite is a true retreat, complete with a gas fireplace, expansive walk-in closets, and a spa-inspired bath designed for relaxation. Three additional en-suite bedrooms and a well-appointed laundry room complete the upper level.
The fully finished lower level offers the perfect space for movies, games, or quiet downtime. An additional bedroom and full bath round out this level, making it ideal for guests or extended family.
This is more than just a home – it's a lifestyle. Come experience the elegance and comfort of 3 Alden Lane for yourself.
Location
State MD
County Montgomery
Zoning R60
Rooms
Other Rooms Dining Room, Primary Bedroom, Bedroom 2, Bedroom 3, Bedroom 4, Kitchen, Breakfast Room, Great Room, Office, Recreation Room, Bathroom 2, Bathroom 3, Primary Bathroom, Full Bath
Basement Daylight, Partial, Fully Finished, Interior Access
Main Level Bedrooms 1
Interior
Interior Features Bathroom - Soaking Tub, Bathroom - Walk-In Shower, Entry Level Bedroom
Hot Water Natural Gas
Heating Heat Pump - Gas BackUp, Programmable Thermostat
Cooling Central A/C
Flooring Engineered Wood
Fireplaces Number 2
Fireplaces Type Gas/Propane
Equipment Built-In Microwave, Built-In Range, Dishwasher, Disposal, Dryer, Exhaust Fan, Oven/Range - Gas, Range Hood, Refrigerator, Washer
Furnishings No
Fireplace Y
Window Features Double Pane,Energy Efficient
Appliance Built-In Microwave, Built-In Range, Dishwasher, Disposal, Dryer, Exhaust Fan, Oven/Range - Gas, Range Hood, Refrigerator, Washer
Heat Source Natural Gas
Laundry Upper Floor
Exterior
Exterior Feature Deck(s)
Garage Spaces 1.0
Fence Partially
Water Access N
Roof Type Shingle
Street Surface Black Top
Accessibility Level Entry - Main
Porch Deck(s)
Road Frontage City/County
Total Parking Spaces 1
Garage N
Building
Lot Description Cleared, Landscaping, No Thru Street
Story 3
Foundation Concrete Perimeter
Sewer Public Sewer
Water Public
Architectural Style Craftsman
Level or Stories 3
Additional Building Above Grade, Below Grade
Structure Type Dry Wall
New Construction N
Schools
Elementary Schools Rosemary Hills
Middle Schools Silver Creek
High Schools Bethesda-Chevy Chase
School District Montgomery County Public Schools
Others
Pets Allowed Y
Senior Community No
Tax ID 160700467916
Ownership Fee Simple
SqFt Source Assessor
Special Listing Condition Standard
Pets Allowed Cats OK, Dogs OK
Virtual Tour https://listings.hdbros.com/sites/mnannvn/unbranded








