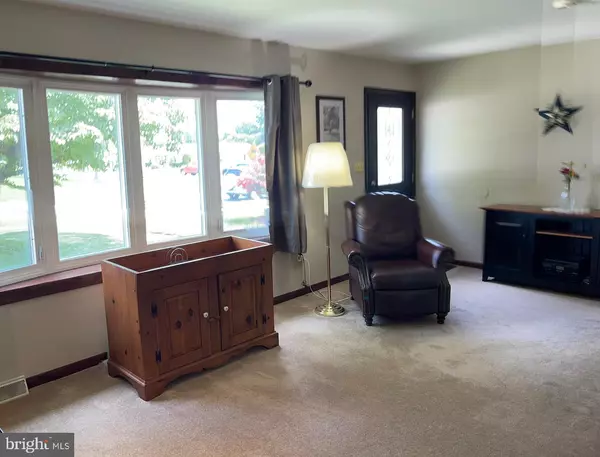3 Beds
2 Baths
1,790 SqFt
3 Beds
2 Baths
1,790 SqFt
OPEN HOUSE
Sat Aug 16, 1:00pm - 3:00pm
Key Details
Property Type Single Family Home
Sub Type Detached
Listing Status Coming Soon
Purchase Type For Sale
Square Footage 1,790 sqft
Price per Sqft $153
Subdivision Rutherford Manor
MLS Listing ID PADA2048042
Style Ranch/Rambler
Bedrooms 3
Full Baths 2
HOA Y/N N
Abv Grd Liv Area 1,040
Year Built 1970
Available Date 2025-08-14
Annual Tax Amount $2,904
Tax Year 2025
Lot Size 9,148 Sqft
Acres 0.21
Property Sub-Type Detached
Source BRIGHT
Property Description
Location
State PA
County Dauphin
Area Swatara Twp (14063)
Zoning R01
Direction East
Rooms
Other Rooms Living Room, Primary Bedroom, Kitchen, Family Room, Laundry, Bathroom 2, Additional Bedroom
Basement Full, Heated, Interior Access, Partially Finished
Main Level Bedrooms 3
Interior
Interior Features Carpet, Wood Floors, Kitchen - Eat-In
Hot Water Electric
Heating Heat Pump - Electric BackUp
Cooling Central A/C
Flooring Carpet, Ceramic Tile, Solid Hardwood
Fireplaces Number 1
Fireplaces Type Gas/Propane, Fireplace - Glass Doors
Inclusions Kit. Refrigerator, Elec Glass Cook-Top Stove, Dish Washer, Wall Oven, Washer, Dryer & Microwave
Equipment Built-In Microwave, Dishwasher, Cooktop, Refrigerator
Fireplace Y
Window Features Bay/Bow
Appliance Built-In Microwave, Dishwasher, Cooktop, Refrigerator
Heat Source Electric
Laundry Basement, Has Laundry, Dryer In Unit, Washer In Unit
Exterior
Exterior Feature Patio(s)
Parking Features Garage - Front Entry
Garage Spaces 6.0
Utilities Available Propane
Water Access N
Roof Type Composite
Street Surface Black Top
Accessibility Level Entry - Main
Porch Patio(s)
Road Frontage Boro/Township
Total Parking Spaces 6
Garage Y
Building
Lot Description Front Yard, Landscaping, Rear Yard
Story 1
Foundation Block
Sewer Public Sewer
Water Public
Architectural Style Ranch/Rambler
Level or Stories 1
Additional Building Above Grade, Below Grade
New Construction N
Schools
Elementary Schools Rutherford
Middle Schools Central Dauphin East
High Schools Central Dauphin East
School District Central Dauphin
Others
Pets Allowed Y
Senior Community No
Tax ID 63-063-154-000-0000
Ownership Fee Simple
SqFt Source Assessor
Security Features Smoke Detector,Carbon Monoxide Detector(s)
Acceptable Financing Cash, Conventional
Horse Property N
Listing Terms Cash, Conventional
Financing Cash,Conventional
Special Listing Condition Standard
Pets Allowed Cats OK, Dogs OK








