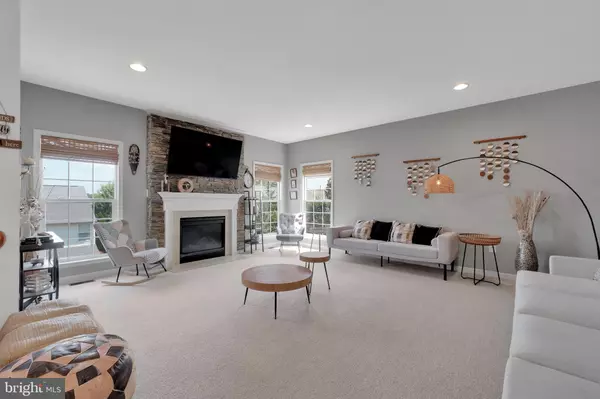5 Beds
4 Baths
2,856 SqFt
5 Beds
4 Baths
2,856 SqFt
OPEN HOUSE
Fri Aug 08, 5:30pm - 8:00pm
Sat Aug 09, 1:00pm - 3:00pm
Sun Aug 10, 1:00pm - 3:00pm
Sun Aug 10, 3:00pm - 5:00pm
Key Details
Property Type Single Family Home
Sub Type Detached
Listing Status Coming Soon
Purchase Type For Sale
Square Footage 2,856 sqft
Price per Sqft $264
Subdivision Carterwood
MLS Listing ID VAPW2100416
Style Colonial
Bedrooms 5
Full Baths 3
Half Baths 1
HOA Fees $20/qua
HOA Y/N Y
Abv Grd Liv Area 2,188
Year Built 2003
Available Date 2025-08-08
Annual Tax Amount $6,386
Tax Year 2025
Lot Size 6,987 Sqft
Acres 0.16
Property Sub-Type Detached
Source BRIGHT
Property Description
This spacious 5-bedroom, 3.5-bath single-family home offers nearly 3,000 square feet of comfortable living space in one of Gainesville's most sought-after neighborhoods. The basement features a bedroom, a full bathroom, and a ton of unfinished space waiting to be utilized. It could be storage, finished for more space, a theater, who knows?! YOU DECIDE! Thoughtfully maintained and move-in ready, this home blends functional upgrades with timeless charm.
Step inside to discover a versatile layout perfect for everyday living and entertaining. The kitchen opens to a bright family room with upgrades such as a newly installed sink and new garbage disposal, while additional living and dining spaces offer flexibility for your lifestyle. Upstairs, you'll find generously sized bedrooms including a spacious primary suite with a walk-in closet and en-suite bath.
Recent updates include a newer roof (2018), water heater (2019), and a recently serviced HVAC system (June 2025) – providing peace of mind for years to come.
Enjoy the ease of suburban living with Heritage Marketplace just 4 minutes away, featuring Harris Teeter, Dunkin' Donuts, Baskin Robbins, and a variety of other shops and dining options. For commuters, Route 66 is easily accessible, making travel to D.C. a breeze.
Don't miss your chance to make this exceptional property your new home – schedule your showing today!
Location
State VA
County Prince William
Zoning R6
Rooms
Basement Full
Interior
Hot Water Natural Gas
Heating Forced Air
Cooling Central A/C
Flooring Carpet, Ceramic Tile, Hardwood
Fireplaces Number 1
Fireplaces Type Gas/Propane
Equipment Dishwasher, Disposal, Oven - Wall, Refrigerator, Water Heater
Fireplace Y
Appliance Dishwasher, Disposal, Oven - Wall, Refrigerator, Water Heater
Heat Source Natural Gas
Exterior
Parking Features Garage - Front Entry
Garage Spaces 2.0
Fence Rear
Utilities Available Natural Gas Available, Electric Available
View Y/N N
Water Access N
Roof Type Architectural Shingle
Accessibility None
Attached Garage 2
Total Parking Spaces 2
Garage Y
Private Pool N
Building
Lot Description Corner, Rear Yard
Story 2
Foundation Concrete Perimeter
Sewer Public Sewer
Water Public
Architectural Style Colonial
Level or Stories 2
Additional Building Above Grade, Below Grade
Structure Type Dry Wall,9'+ Ceilings
New Construction N
Schools
School District Prince William County Public Schools
Others
Pets Allowed N
Senior Community No
Tax ID 7398-40-8431
Ownership Fee Simple
SqFt Source Assessor
Horse Property N
Special Listing Condition Standard








