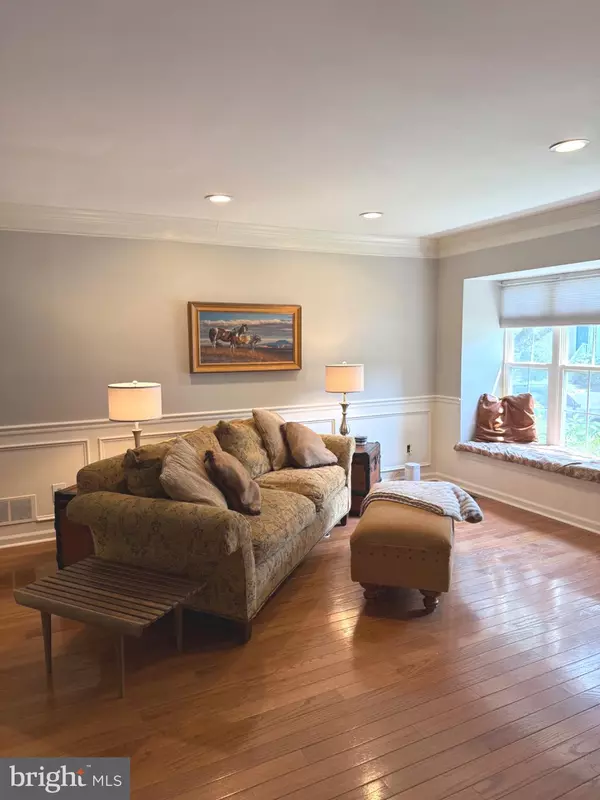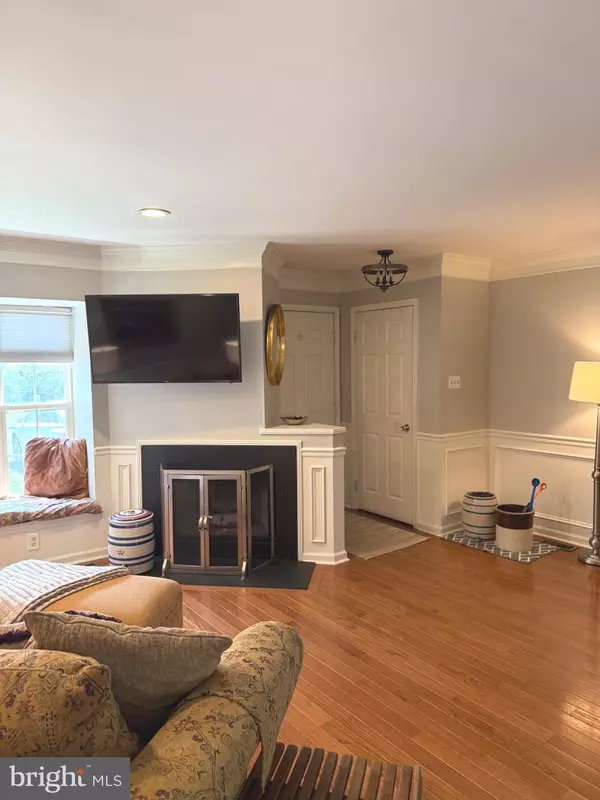3 Beds
3 Baths
2,016 SqFt
3 Beds
3 Baths
2,016 SqFt
OPEN HOUSE
Thu Aug 07, 12:00pm - 2:00pm
Key Details
Property Type Townhouse
Sub Type Interior Row/Townhouse
Listing Status Active
Purchase Type For Sale
Square Footage 2,016 sqft
Price per Sqft $228
Subdivision Marsh Harbour
MLS Listing ID PACT2105684
Style Traditional
Bedrooms 3
Full Baths 2
Half Baths 1
HOA Fees $26/mo
HOA Y/N Y
Abv Grd Liv Area 1,616
Year Built 1993
Annual Tax Amount $5,235
Tax Year 2025
Lot Size 2,178 Sqft
Acres 0.05
Property Sub-Type Interior Row/Townhouse
Source BRIGHT
Property Description
Enjoy the added space and versatility of a finished walkout basement—ideal for a home office, playroom, or guest suite. Located just minutes from a scenic Blue Marsh Lake, you'll love the tranquil surroundings and access to outdoor recreation.
Situated in a highly sought-after Downingtown School District, this home offers the perfect blend of comfort, convenience, and location. Don't miss your opportunity to own this gem!
Location
State PA
County Chester
Area Upper Uwchlan Twp (10332)
Zoning RESIDENTIAL
Rooms
Other Rooms Living Room, Dining Room, Primary Bedroom, Bedroom 2, Bedroom 3, Kitchen, Family Room, Attic
Basement Daylight, Full, Partially Finished
Interior
Interior Features Bathroom - Stall Shower, Ceiling Fan(s), Floor Plan - Open, Recessed Lighting
Hot Water Natural Gas
Heating Forced Air
Cooling Central A/C
Flooring Wood
Fireplaces Number 1
Fireplaces Type Wood
Inclusions Refrigerator, Basement Freezer in "As Is" condition.
Equipment Dishwasher, Disposal, Freezer, Microwave, Oven/Range - Electric, Refrigerator, Stainless Steel Appliances
Fireplace Y
Appliance Dishwasher, Disposal, Freezer, Microwave, Oven/Range - Electric, Refrigerator, Stainless Steel Appliances
Heat Source Electric
Laundry Upper Floor
Exterior
Parking On Site 2
Utilities Available Natural Gas Available, Cable TV, Electric Available
Amenities Available Bike Trail, Club House, Exercise Room, Lake, Pool - Outdoor, Tennis Courts, Tot Lots/Playground
View Y/N N
Water Access N
Roof Type Shingle
Accessibility None
Garage N
Private Pool N
Building
Story 3
Foundation Concrete Perimeter
Sewer Public Sewer
Water Public
Architectural Style Traditional
Level or Stories 3
Additional Building Above Grade, Below Grade
New Construction N
Schools
Elementary Schools Shamona Creek
Middle Schools Downingtown
High Schools Dhs West
School District Downingtown Area
Others
Pets Allowed Y
HOA Fee Include Common Area Maintenance,Lawn Maintenance,Management,Pool(s),Recreation Facility,Snow Removal,Trash,Ext Bldg Maint
Senior Community No
Tax ID 32-03Q-0181
Ownership Fee Simple
SqFt Source Estimated
Horse Property N
Special Listing Condition Standard
Pets Allowed No Pet Restrictions








