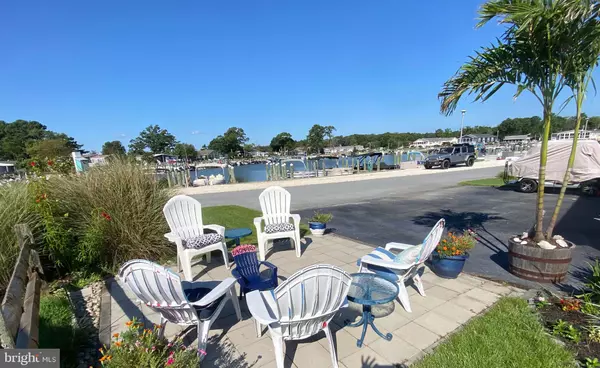3 Beds
2 Baths
2,268 SqFt
3 Beds
2 Baths
2,268 SqFt
OPEN HOUSE
Sat Aug 09, 10:00am - 12:00pm
Key Details
Property Type Manufactured Home
Sub Type Manufactured
Listing Status Active
Purchase Type For Sale
Square Footage 2,268 sqft
Price per Sqft $132
Subdivision Potnets Bayside
MLS Listing ID DESU2091784
Style Coastal
Bedrooms 3
Full Baths 2
HOA Y/N N
Abv Grd Liv Area 2,268
Land Lease Amount 1543.0
Land Lease Frequency Monthly
Year Built 2002
Annual Tax Amount $595
Tax Year 2024
Lot Dimensions 0.00 x 0.00
Property Sub-Type Manufactured
Source BRIGHT
Property Description
Imagine sipping your morning coffee on the expansive front porch, where gentle breezes and the sounds of nature create a serene start to your day. As the sun sets, unwind with an evening drink, relishing the tranquility after a day spent exploring the private beaches or marinas just steps from your door. The heart of this home is undoubtedly the chef's kitchen, a culinary haven equipped with modern stainless steel appliances and ample counter space. The kitchen flows seamlessly into the great room, creating an inviting space perfect for entertaining friends and family. Retreat to the spacious guest rooms, each thoughtfully designed to provide comfort for your visitors. The serene primary suite is your personal sanctuary, offering a peaceful escape at the end of the day.
This home also includes, pre-paid boat slip for the remainder of the year and a 14x14 shed, you'll have plenty of space for all your boating gear and outdoor essentials, ensuring you're always ready for your next adventure. But the allure of Bayside doesn't stop at your doorstep. Embrace a vibrant community filled with amenities that enhance your lifestyle. Dive into refreshing pools, challenge friends to a game on the courts, or let the kids explore the playgrounds—all connected by scenic golf car paths that invite leisurely strolls and joyful rides. Make unforgettable memories in Bayside, where every day feels like a vacation living! Schedule your tour today and step into the lifestyle you've always dreamed of!
Location
State DE
County Sussex
Area Indian River Hundred (31008)
Zoning TP
Rooms
Other Rooms Living Room, Dining Room, Primary Bedroom, Bedroom 3, Breakfast Room, Bathroom 2
Main Level Bedrooms 3
Interior
Interior Features Carpet, Ceiling Fan(s), Combination Dining/Living, Dining Area, Primary Bath(s), Upgraded Countertops, Walk-in Closet(s), Window Treatments
Hot Water Electric
Heating None
Cooling None
Flooring Luxury Vinyl Plank, Carpet
Inclusions Boat slip 774 is paid through 2025, and the Buyers will have the 1st right of refusal at settlemeny
Equipment Built-In Microwave, Dishwasher, Disposal, Dryer - Electric, Exhaust Fan, Oven/Range - Gas, Range Hood, Refrigerator, Washer, Water Heater
Furnishings No
Fireplace N
Window Features Insulated,Screens
Appliance Built-In Microwave, Dishwasher, Disposal, Dryer - Electric, Exhaust Fan, Oven/Range - Gas, Range Hood, Refrigerator, Washer, Water Heater
Heat Source Propane - Leased
Laundry Main Floor
Exterior
Exterior Feature Patio(s), Deck(s), Screened, Porch(es)
Garage Spaces 4.0
Fence Split Rail
Utilities Available Phone Available, Propane, Other
Water Access N
Roof Type Architectural Shingle
Street Surface Black Top
Accessibility None
Porch Patio(s), Deck(s), Screened, Porch(es)
Road Frontage Public
Total Parking Spaces 4
Garage N
Building
Story 1
Foundation Flood Vent, Pilings
Sewer Public Sewer
Water Public
Architectural Style Coastal
Level or Stories 1
Additional Building Above Grade, Below Grade
Structure Type Other
New Construction N
Schools
School District Indian River
Others
Pets Allowed Y
Senior Community No
Tax ID 234-30.00-3.00-50397
Ownership Land Lease
SqFt Source Estimated
Acceptable Financing Cash, Other
Horse Property N
Listing Terms Cash, Other
Financing Cash,Other
Special Listing Condition Standard
Pets Allowed Cats OK, Dogs OK








