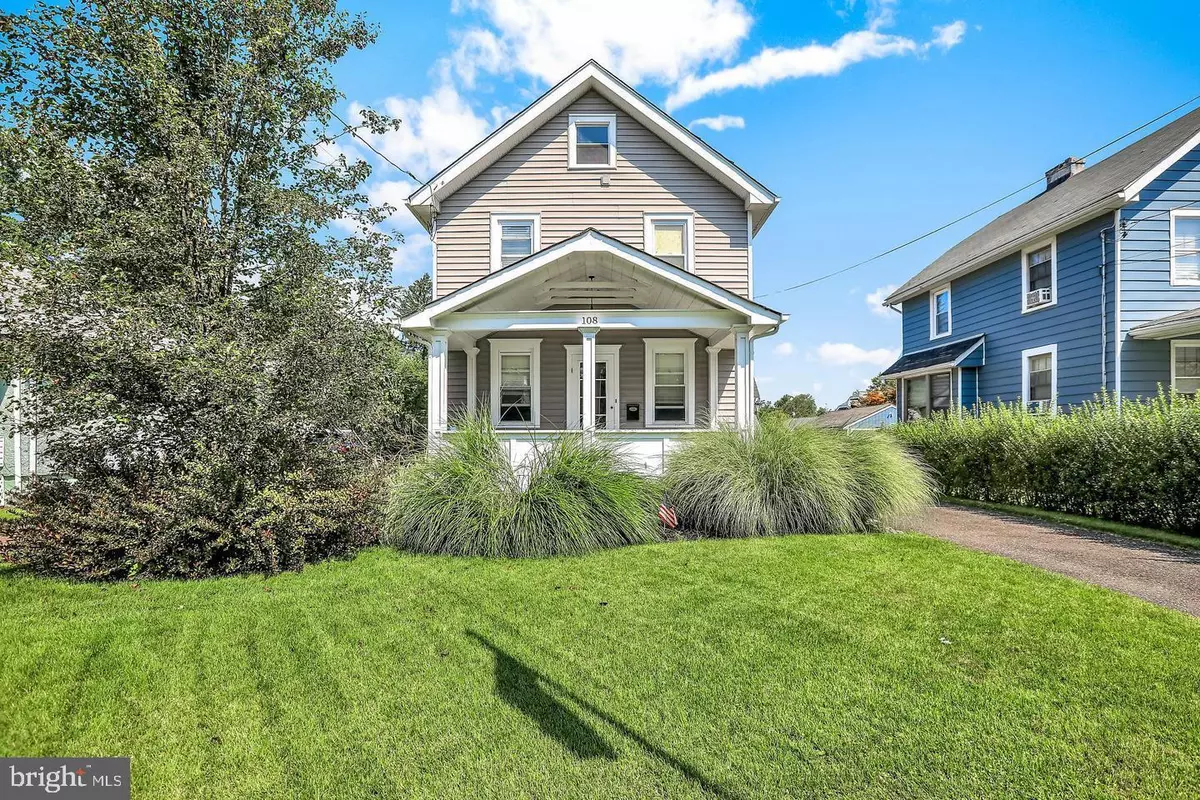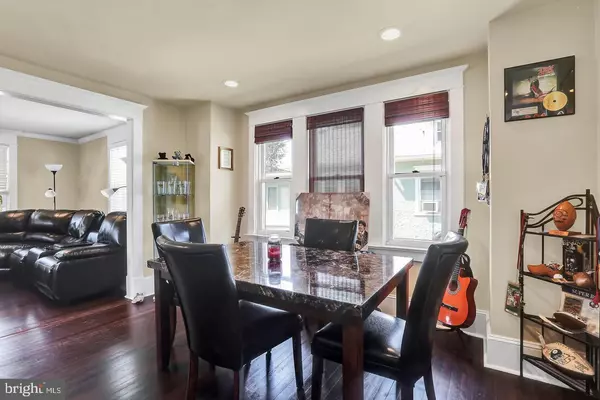3 Beds
1 Bath
1,236 SqFt
3 Beds
1 Bath
1,236 SqFt
Key Details
Property Type Single Family Home
Sub Type Detached
Listing Status Active
Purchase Type For Rent
Square Footage 1,236 sqft
Subdivision Langhorne Manor
MLS Listing ID PABU2101942
Style Colonial
Bedrooms 3
Full Baths 1
HOA Y/N N
Abv Grd Liv Area 1,236
Year Built 1920
Lot Size 9,270 Sqft
Acres 0.21
Lot Dimensions 45.00 x 206.00
Property Sub-Type Detached
Source BRIGHT
Property Description
fabulous combination of 1920's architecture blended with modern updates, one car detached garage along with private driveway, and fully fenced rear yard in a quiet, residential setting yet just minutes from Route 1 and the Langhorne Train Station. Stepping into the generous living/ dining room from the covered front porch you'll notice immediately the stylish hardwood flooring that extends upstairs into all 3 bedrooms. The kitchen has been tastefully updated with stainless appliances, concrete countertops, subway tile backsplash, gorgeous white cabinetry and tile flooring. There is also a wonderful dining alcove in the kitchen featuring built-in seating (with storage) and situated under a bank of windows creating a bright and cheerful space. Adding tons of charm to this kitchen are an exposed brick wall and a built-in floor-to-ceiling cabinet offering additional storage and unique character. Upstairs are 3 great bedrooms along with the full bath. Bathroom features include a modern white vanity and medicine cabinet along with concrete vanity top and tub/ shower combo. A fully floored attic is accessible from the bathroom in addition to the large basement (with full laundry) and bonus space in the oversized garage, there is a ton of storage space in this fantastic home. Tenants are responsible for all utilities and yard maintenance/upkeep. No pets. No smoking.
Location
State PA
County Bucks
Area Langhorne Manor Boro (10119)
Zoning R1
Rooms
Other Rooms Living Room, Dining Room, Primary Bedroom, Bedroom 2, Bedroom 3, Kitchen, Laundry
Basement Full
Interior
Interior Features Attic, Breakfast Area, Ceiling Fan(s), Kitchen - Eat-In, Wood Floors
Hot Water Electric
Heating Radiator
Cooling Window Unit(s)
Flooring Hardwood, Ceramic Tile
Inclusions Washer, Dryer, Refrigerator
Furnishings No
Fireplace N
Heat Source Oil
Laundry Basement
Exterior
Parking Features Garage Door Opener, Oversized
Garage Spaces 4.0
Utilities Available Cable TV Available
Water Access N
Accessibility None
Total Parking Spaces 4
Garage Y
Building
Story 2
Foundation Permanent
Sewer Public Sewer
Water Public
Architectural Style Colonial
Level or Stories 2
Additional Building Above Grade, Below Grade
New Construction N
Schools
School District Neshaminy
Others
Pets Allowed N
Senior Community No
Tax ID 19-004-044
Ownership Other
SqFt Source Assessor
Horse Property N








