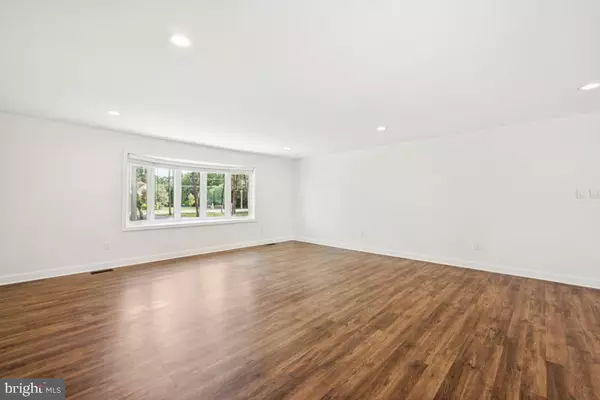4 Beds
3 Baths
4,028 SqFt
4 Beds
3 Baths
4,028 SqFt
OPEN HOUSE
Sun Jul 27, 11:00am - 1:00pm
Key Details
Property Type Single Family Home
Sub Type Detached
Listing Status Active
Purchase Type For Sale
Square Footage 4,028 sqft
Price per Sqft $148
Subdivision Lafayette Hills
MLS Listing ID NJCD2098280
Style Ranch/Rambler
Bedrooms 4
Full Baths 3
HOA Y/N N
Abv Grd Liv Area 2,028
Year Built 1977
Available Date 2025-07-27
Annual Tax Amount $14,443
Tax Year 2024
Lot Size 1.380 Acres
Acres 1.38
Lot Dimensions 0.00 x 0.00
Property Sub-Type Detached
Source BRIGHT
Property Description
Step into the welcoming foyer and into a bright, open-concept great room, featuring a bay window that fills the space with natural light. The adjoining dining area leads to an expanded kitchen complete with glazed cabinetry, granite countertops, a stone backsplash, stainless steel appliances, a large island, and a walk-in pantry. Sliding glass doors open to a relaxing deck—perfect for entertaining or simply enjoying the peaceful backyard setting.
The home boasts four generously sized bedrooms, all with ceiling fans, including a primary suite with an updated ensuite bath. A renovated hall bathroom serves the remaining bedrooms, and a large closet offers the potential for a laundry space, ideal for true one-floor living.
Downstairs, the fully finished 2,000 sqft. basement offers endless possibilities—with a full bathroom, laundry area, and an extra room that could serve as a home gym, office, or media space.
Additional highlights include a 2-car garage, a fully fenced backyard, and a location in an excellent school district—just minutes from shopping, dining, and major highways for easy commuting.
Don't miss your opportunity to own this turn-key home that has it all!
Location
State NJ
County Camden
Area Voorhees Twp (20434)
Zoning RR
Rooms
Basement Fully Finished, Heated, Improved, Interior Access
Main Level Bedrooms 4
Interior
Interior Features Attic, Bathroom - Walk-In Shower, Breakfast Area, Carpet, Ceiling Fan(s), Entry Level Bedroom, Family Room Off Kitchen, Floor Plan - Open, Kitchen - Eat-In, Kitchen - Island, Pantry, Recessed Lighting, Upgraded Countertops
Hot Water Natural Gas
Heating Forced Air
Cooling Central A/C
Flooring Luxury Vinyl Plank, Carpet
Inclusions washer, dryer, refrig.... All will convey... AS IS... ALL in working condition.
Equipment Stainless Steel Appliances
Furnishings No
Fireplace N
Window Features Bay/Bow,Energy Efficient
Appliance Stainless Steel Appliances
Heat Source Natural Gas
Laundry Basement
Exterior
Parking Features Garage - Front Entry, Inside Access, Oversized
Garage Spaces 6.0
Fence Fully, Privacy, Vinyl
Utilities Available Cable TV Available, Natural Gas Available
Water Access N
View Trees/Woods
Roof Type Architectural Shingle
Accessibility 2+ Access Exits
Attached Garage 2
Total Parking Spaces 6
Garage Y
Building
Story 1
Foundation Other, Block
Sewer Private Septic Tank
Water Public
Architectural Style Ranch/Rambler
Level or Stories 1
Additional Building Above Grade, Below Grade
Structure Type Dry Wall
New Construction N
Schools
High Schools Eastern H.S.
School District Voorhees Township Board Of Education
Others
Pets Allowed Y
Senior Community No
Tax ID 34-00288-00007
Ownership Fee Simple
SqFt Source Estimated
Acceptable Financing Cash, Conventional, VA, FMHA
Horse Property N
Listing Terms Cash, Conventional, VA, FMHA
Financing Cash,Conventional,VA,FMHA
Special Listing Condition Standard
Pets Allowed No Pet Restrictions








