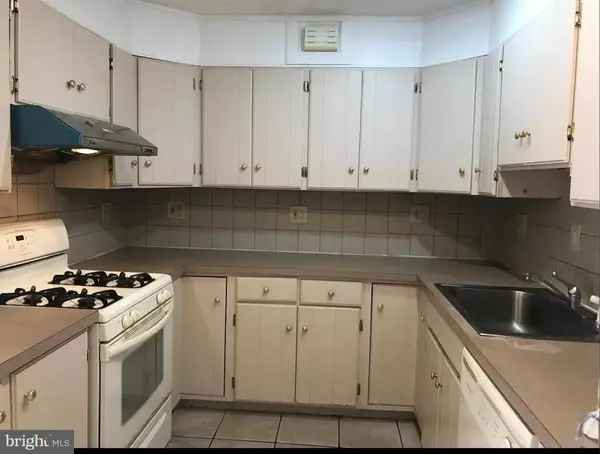3 Beds
2 Baths
1,368 SqFt
3 Beds
2 Baths
1,368 SqFt
Key Details
Property Type Townhouse
Sub Type Interior Row/Townhouse
Listing Status Active
Purchase Type For Sale
Square Footage 1,368 sqft
Price per Sqft $237
Subdivision Parkwood
MLS Listing ID PAPH2518182
Style Straight Thru
Bedrooms 3
Full Baths 1
Half Baths 1
HOA Y/N N
Abv Grd Liv Area 1,368
Year Built 1968
Annual Tax Amount $1,367
Tax Year 1995
Lot Size 1,800 Sqft
Acres 0.04
Property Sub-Type Interior Row/Townhouse
Source BRIGHT
Property Description
Located just minutes from Philadelphia Mills, Super Walmart, the public library, and the YMCA, this well-maintained home offers the perfect blend of comfort, space, and everyday convenience.
Main Level Features:
Spacious living room with hardwood floors, a bay window overlooking the front garden, and a convenient half bathroom
Formal dining room – perfect for hosting gatherings
Rear sunroom and deck for seamless indoor-outdoor living and relaxation
Upper Level Highlights:
Three bedrooms with beautiful hardwood floors and generous closet space
Full jacuzzi bath with skylight
Plank wood accent walls add warmth and character
Fully Finished Basement + Covered Parking:
Additional bath with shower – ideal for use with an exercise room
Dedicated laundry room.
Flexible bonus room – great for a home office, guest suite, or playroom
Covered parking conveniently located under the sunroom and deck
Don't miss out – schedule your private tour today!
Location
State PA
County Philadelphia
Area 19154 (19154)
Zoning RESIDENT
Rooms
Other Rooms Primary Bedroom, Family Room
Basement Full, Fully Finished
Main Level Bedrooms 3
Interior
Hot Water Natural Gas
Heating Central
Cooling Central A/C
Fireplace N
Heat Source Natural Gas
Exterior
Water Access N
Roof Type Flat
Accessibility None
Garage N
Building
Story 2
Foundation Concrete Perimeter
Sewer Public Sewer
Water Public
Architectural Style Straight Thru
Level or Stories 2
Additional Building Above Grade
New Construction N
Schools
School District The School District Of Philadelphia
Others
Senior Community No
Tax ID 663425300
Ownership Fee Simple
SqFt Source Estimated
Special Listing Condition Standard








